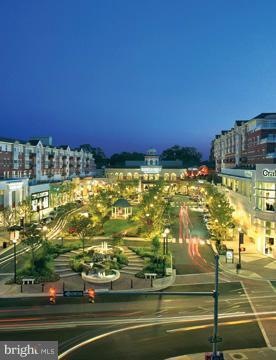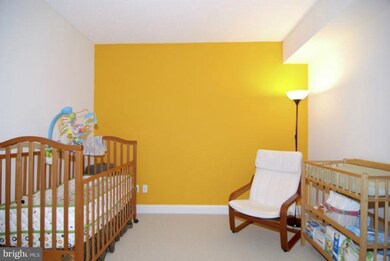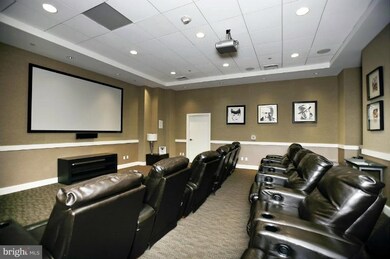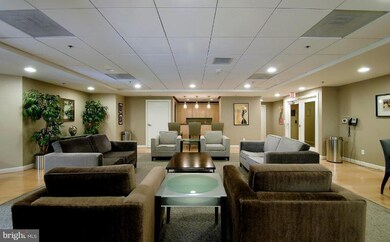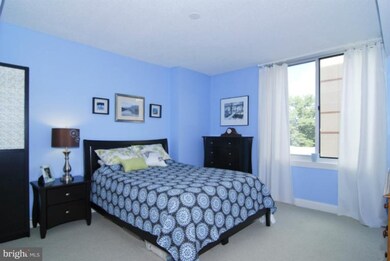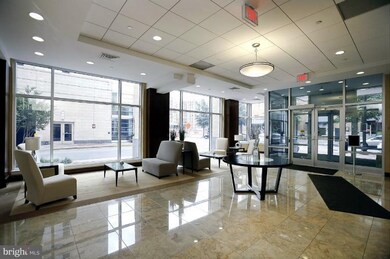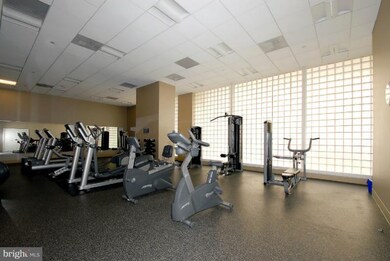
The Phoenix at Clarendon Metro 1020 N Highland St Unit 315 Arlington, VA 22201
Clarendon/Courthouse NeighborhoodHighlights
- Concierge
- 3-minute walk to Clarendon
- Gourmet Kitchen
- Thomas Jefferson Middle School Rated A-
- Fitness Center
- 3-minute walk to Clarendon Central Park
About This Home
As of October 2012Spacious 1BD+Den in the Heart of Clarendon! Built in '07 w/top-notch Amenities & Finishes incl. Granite, Stainless, Hardwoods... Great Layout, Large & Open, w/Bonus Den used as 2nd BD. Building Offers a Concierge, Library, Conf Rm, Theater Rm, Pool, Comm Rm w/Billiards, Courtyard...Deeded Gar Parking incl. PRIME Location, 2 Blocks to Clarendon Metro!
Last Agent to Sell the Property
Real Broker, LLC License #0225183869 Listed on: 09/13/2012

Last Buyer's Agent
Kandace Holland
Century 21 Redwood Realty License #MRIS:3011087

Property Details
Home Type
- Condominium
Est. Annual Taxes
- $4,008
Year Built
- Built in 2007
Lot Details
- Property is in very good condition
HOA Fees
- $444 Monthly HOA Fees
Home Design
- Contemporary Architecture
- Brick Exterior Construction
Interior Spaces
- 908 Sq Ft Home
- Property has 1 Level
- Open Floorplan
- Combination Dining and Living Room
- Wood Flooring
- Stacked Washer and Dryer
Kitchen
- Gourmet Kitchen
- Breakfast Area or Nook
- Electric Oven or Range
- Microwave
- Ice Maker
- Dishwasher
- Upgraded Countertops
- Disposal
Bedrooms and Bathrooms
- 1 Main Level Bedroom
- 1 Full Bathroom
Parking
- Subterranean Parking
- Parking Space Number Location: B4-48
Accessible Home Design
- Accessible Elevator Installed
- Doors with lever handles
Utilities
- Central Air
- Heat Pump System
- Vented Exhaust Fan
- Electric Water Heater
Listing and Financial Details
- Assessor Parcel Number 19-006-035
Community Details
Overview
- Moving Fees Required
- Association fees include common area maintenance, management, insurance, pool(s), reserve funds, sewer, trash
- High-Rise Condominium
- Phoenix Community
- The Phoenix Condominiums Subdivision
- The community has rules related to moving in times
Amenities
- Concierge
- Common Area
- Billiard Room
- Meeting Room
- Party Room
- Community Library
Recreation
Pet Policy
- Pets Allowed
Ownership History
Purchase Details
Home Financials for this Owner
Home Financials are based on the most recent Mortgage that was taken out on this home.Purchase Details
Home Financials for this Owner
Home Financials are based on the most recent Mortgage that was taken out on this home.Similar Homes in Arlington, VA
Home Values in the Area
Average Home Value in this Area
Purchase History
| Date | Type | Sale Price | Title Company |
|---|---|---|---|
| Warranty Deed | $484,900 | -- | |
| Special Warranty Deed | $403,000 | -- |
Mortgage History
| Date | Status | Loan Amount | Loan Type |
|---|---|---|---|
| Open | $363,650 | New Conventional | |
| Previous Owner | $395,700 | FHA |
Property History
| Date | Event | Price | Change | Sq Ft Price |
|---|---|---|---|---|
| 05/01/2021 05/01/21 | Rented | $2,000 | -7.0% | -- |
| 04/23/2021 04/23/21 | Under Contract | -- | -- | -- |
| 04/15/2021 04/15/21 | For Rent | $2,150 | -8.5% | -- |
| 03/12/2018 03/12/18 | Rented | $2,350 | -7.8% | -- |
| 03/12/2018 03/12/18 | Under Contract | -- | -- | -- |
| 02/20/2018 02/20/18 | For Rent | $2,550 | -3.8% | -- |
| 06/13/2013 06/13/13 | Rented | $2,650 | 0.0% | -- |
| 06/13/2013 06/13/13 | Under Contract | -- | -- | -- |
| 05/10/2013 05/10/13 | For Rent | $2,650 | 0.0% | -- |
| 10/19/2012 10/19/12 | Sold | $484,900 | -0.8% | $534 / Sq Ft |
| 09/28/2012 09/28/12 | Pending | -- | -- | -- |
| 09/25/2012 09/25/12 | For Sale | $489,000 | 0.0% | $539 / Sq Ft |
| 09/21/2012 09/21/12 | Pending | -- | -- | -- |
| 09/13/2012 09/13/12 | For Sale | $489,000 | -- | $539 / Sq Ft |
Tax History Compared to Growth
Tax History
| Year | Tax Paid | Tax Assessment Tax Assessment Total Assessment is a certain percentage of the fair market value that is determined by local assessors to be the total taxable value of land and additions on the property. | Land | Improvement |
|---|---|---|---|---|
| 2025 | $5,460 | $528,600 | $79,000 | $449,600 |
| 2024 | $5,460 | $528,600 | $79,000 | $449,600 |
| 2023 | $5,358 | $520,200 | $79,000 | $441,200 |
| 2022 | $5,358 | $520,200 | $79,000 | $441,200 |
| 2021 | $5,402 | $524,500 | $79,000 | $445,500 |
| 2020 | $5,096 | $496,700 | $31,800 | $464,900 |
| 2019 | $5,096 | $496,700 | $31,800 | $464,900 |
| 2018 | $4,909 | $488,000 | $31,800 | $456,200 |
| 2017 | $4,909 | $488,000 | $31,800 | $456,200 |
| 2016 | $4,836 | $488,000 | $31,800 | $456,200 |
| 2015 | $4,860 | $488,000 | $31,800 | $456,200 |
| 2014 | $4,539 | $455,700 | $31,800 | $423,900 |
Agents Affiliated with this Home
-
Jennifer Touchette

Seller's Agent in 2021
Jennifer Touchette
Compass
(202) 841-7782
170 Total Sales
-
Regine Metayer

Buyer's Agent in 2021
Regine Metayer
Samson Properties
(703) 486-4667
4 Total Sales
-
D
Seller's Agent in 2013
Donacha Holland
Century 21 Redwood Realty
-
Diane Schline

Seller's Agent in 2012
Diane Schline
Real Broker, LLC
(703) 258-9439
4 in this area
105 Total Sales
-
K
Buyer's Agent in 2012
Kandace Holland
Century 21 Redwood Realty
About The Phoenix at Clarendon Metro
Map
Source: Bright MLS
MLS Number: 1001574489
APN: 19-006-035
- 1020 N Highland St Unit 1109
- 1020 N Highland St Unit 311
- 1021 N Garfield St Unit B39
- 1021 N Garfield St Unit 830
- 1021 N Garfield St Unit 740
- 1021 N Garfield St Unit 118
- 1021 N Garfield St Unit 527
- 1021 N Garfield St Unit 109
- 907 N Highland St
- 911 N Irving St
- 1205 N Garfield St Unit 711
- 1004 N Daniel St
- 1036 N Daniel St
- 1200 N Hartford St Unit 610
- 933 N Daniel St
- 3129 7th St N
- 1404 N Hudson St
- 1416 N Hancock St
- 3409 Wilson Blvd Unit 513
- 3409 Wilson Blvd Unit 211
