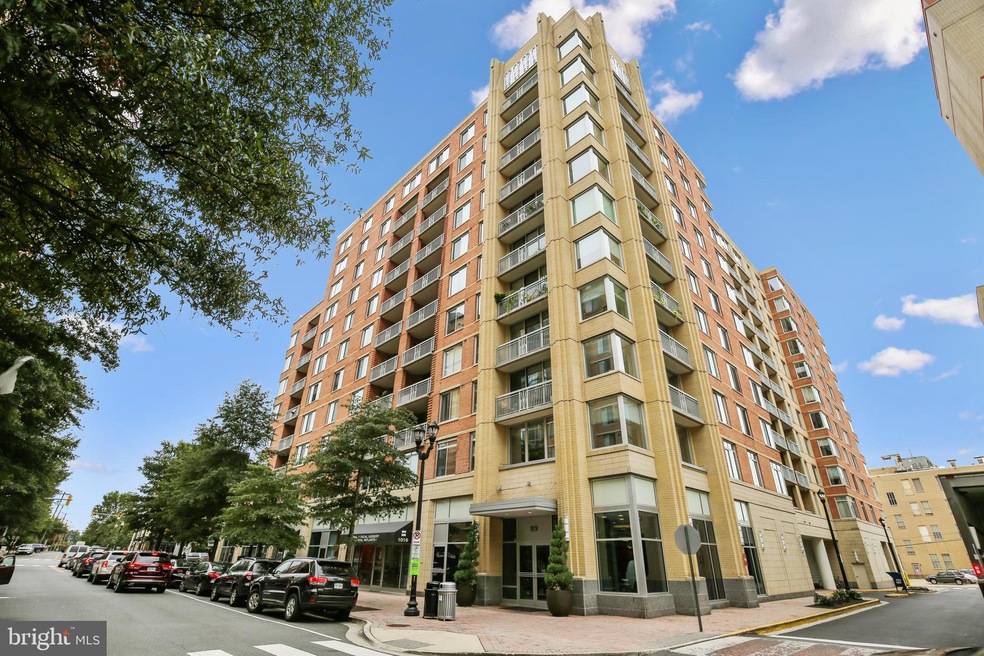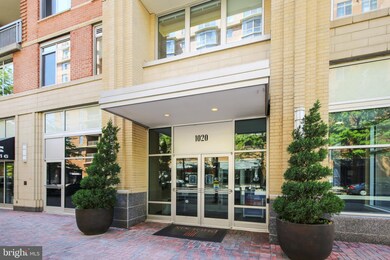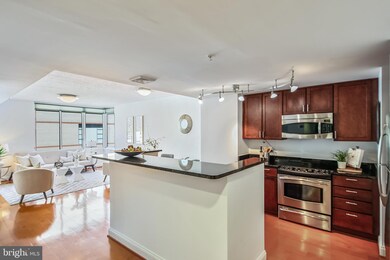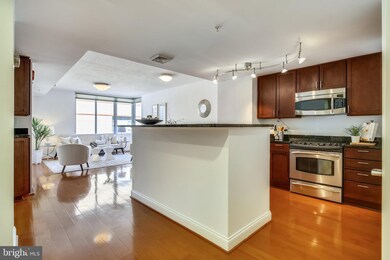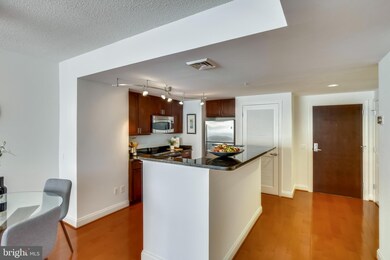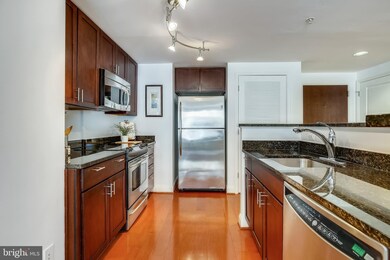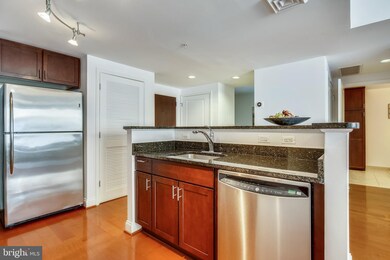
The Phoenix at Clarendon Metro 1020 N Highland St Unit 415 Arlington, VA 22201
Clarendon/Courthouse NeighborhoodHighlights
- Fitness Center
- 3-minute walk to Clarendon
- Community Pool
- Thomas Jefferson Middle School Rated A-
- Contemporary Architecture
- 3-minute walk to Clarendon Central Park
About This Home
As of May 2021Exclusive one bedroom plus den in the highly sought after Clarendon condominium, The Phoenix. The open floor plan and large windows creates an airy feeling throughout. Renovated kitchen with stainless steel appliances has plenty of cabinets and a kitchen island ideally set up for modern entertaining. A four person dining space sits between the kitchen and the living room. A central hall offers additional pantry storage. The den is a perfect work from home setup. Fresh paint throughout. Both the bedroom and den have new carpet. New HVAC (2020), new water heater (2018). Additional storage and garage parking space included! Steps to Clarendon Metro, shops, restaurants, and so much more! Open Sunday, May 2nd 2-4pm.
Property Details
Home Type
- Condominium
Est. Annual Taxes
- $5,167
Year Built
- Built in 2007
HOA Fees
- $448 Monthly HOA Fees
Parking
- Subterranean Parking
Home Design
- Contemporary Architecture
- Brick Exterior Construction
Interior Spaces
- 908 Sq Ft Home
- Property has 1 Level
Bedrooms and Bathrooms
- 1 Main Level Bedroom
- 1 Full Bathroom
Accessible Home Design
- Accessible Elevator Installed
Utilities
- Central Heating and Cooling System
- Electric Water Heater
- Public Septic
- Private Sewer
Listing and Financial Details
- Assessor Parcel Number 19-006-055
Community Details
Overview
- Association fees include exterior building maintenance, insurance, management, reserve funds, snow removal, trash
- High-Rise Condominium
- Phoenix Community
- The Phoenix Condominiums Subdivision
Amenities
- Meeting Room
- Party Room
- Community Library
Recreation
Ownership History
Purchase Details
Home Financials for this Owner
Home Financials are based on the most recent Mortgage that was taken out on this home.Purchase Details
Home Financials for this Owner
Home Financials are based on the most recent Mortgage that was taken out on this home.Purchase Details
Home Financials for this Owner
Home Financials are based on the most recent Mortgage that was taken out on this home.Purchase Details
Home Financials for this Owner
Home Financials are based on the most recent Mortgage that was taken out on this home.Similar Homes in Arlington, VA
Home Values in the Area
Average Home Value in this Area
Purchase History
| Date | Type | Sale Price | Title Company |
|---|---|---|---|
| Deed | $545,000 | None Available | |
| Warranty Deed | $475,000 | None Available | |
| Warranty Deed | $475,000 | -- | |
| Special Warranty Deed | $385,000 | -- |
Mortgage History
| Date | Status | Loan Amount | Loan Type |
|---|---|---|---|
| Open | $517,750 | New Conventional | |
| Previous Owner | $175,000 | New Conventional | |
| Previous Owner | $356,250 | New Conventional | |
| Previous Owner | $308,000 | New Conventional |
Property History
| Date | Event | Price | Change | Sq Ft Price |
|---|---|---|---|---|
| 05/27/2021 05/27/21 | Sold | $545,000 | -0.9% | $600 / Sq Ft |
| 04/29/2021 04/29/21 | For Sale | $549,900 | +15.8% | $606 / Sq Ft |
| 08/28/2015 08/28/15 | Sold | $475,000 | -3.0% | $523 / Sq Ft |
| 07/17/2015 07/17/15 | Pending | -- | -- | -- |
| 06/24/2015 06/24/15 | Price Changed | $489,900 | -2.0% | $540 / Sq Ft |
| 05/13/2015 05/13/15 | For Sale | $499,900 | -- | $551 / Sq Ft |
Tax History Compared to Growth
Tax History
| Year | Tax Paid | Tax Assessment Tax Assessment Total Assessment is a certain percentage of the fair market value that is determined by local assessors to be the total taxable value of land and additions on the property. | Land | Improvement |
|---|---|---|---|---|
| 2025 | $5,533 | $535,600 | $79,000 | $456,600 |
| 2024 | $5,533 | $535,600 | $79,000 | $456,600 |
| 2023 | $5,430 | $527,200 | $79,000 | $448,200 |
| 2022 | $5,430 | $527,200 | $79,000 | $448,200 |
| 2021 | $5,474 | $531,500 | $79,000 | $452,500 |
| 2020 | $5,168 | $503,700 | $31,800 | $471,900 |
| 2019 | $5,168 | $503,700 | $31,800 | $471,900 |
| 2018 | $4,980 | $495,000 | $31,800 | $463,200 |
| 2017 | $4,980 | $495,000 | $31,800 | $463,200 |
| 2016 | $4,905 | $495,000 | $31,800 | $463,200 |
| 2015 | $4,930 | $495,000 | $31,800 | $463,200 |
| 2014 | $4,608 | $462,700 | $31,800 | $430,900 |
Agents Affiliated with this Home
-
Daniel Schuler

Seller's Agent in 2021
Daniel Schuler
Compass
(301) 651-1895
1 in this area
277 Total Sales
-
Scott Sachs

Seller Co-Listing Agent in 2021
Scott Sachs
Compass
(301) 908-4373
1 in this area
275 Total Sales
-
Nesha Khargie

Buyer's Agent in 2021
Nesha Khargie
Coldwell Banker (NRT-Southeast-MidAtlantic)
(703) 867-0259
3 in this area
33 Total Sales
-
Keri Shull

Seller's Agent in 2015
Keri Shull
EXP Realty, LLC
(703) 947-0991
62 in this area
2,670 Total Sales
-
Melinda Estridge

Buyer's Agent in 2015
Melinda Estridge
Long & Foster
(301) 657-9700
228 Total Sales
About The Phoenix at Clarendon Metro
Map
Source: Bright MLS
MLS Number: VAAR180522
APN: 19-006-055
- 1020 N Highland St Unit 1109
- 1020 N Highland St Unit 311
- 1021 N Garfield St Unit 830
- 1021 N Garfield St Unit 740
- 1021 N Garfield St Unit 118
- 1021 N Garfield St Unit 527
- 1021 N Garfield St Unit 109
- 1021 N Garfield St Unit 930
- 1021 N Garfield St Unit B39
- 907 N Highland St
- 911 N Irving St
- 1205 N Garfield St Unit 711
- 1004 N Daniel St
- 1036 N Daniel St
- 1200 N Hartford St Unit 610
- 933 N Daniel St
- 3129 7th St N
- 1404 N Hudson St
- 1416 N Hancock St
- 3409 Wilson Blvd Unit 513
