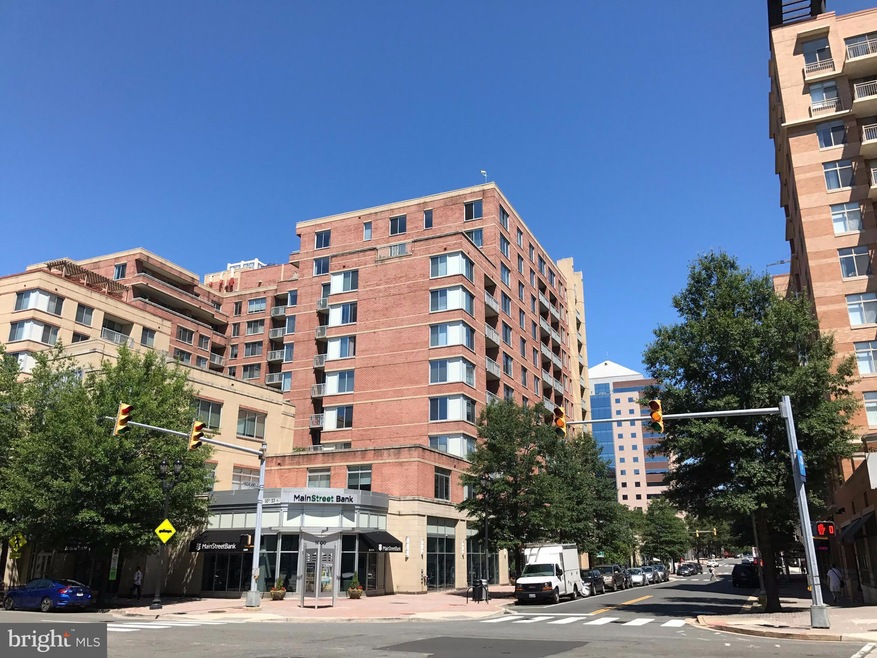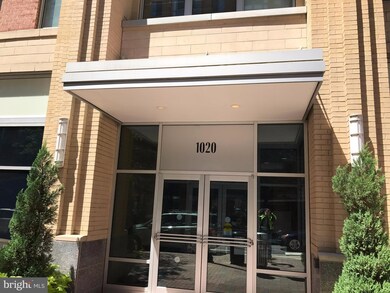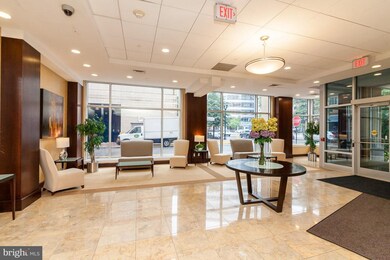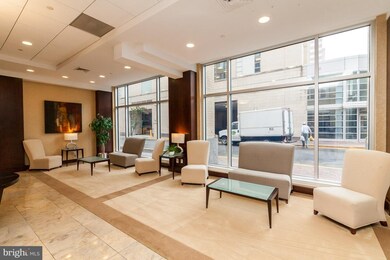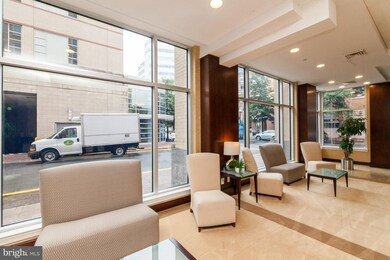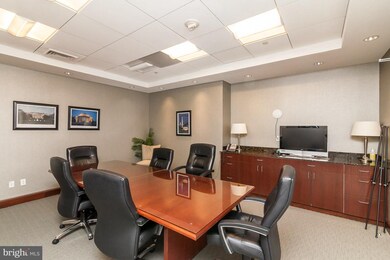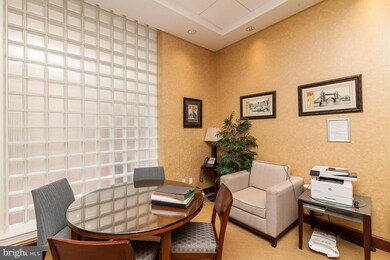
The Phoenix at Clarendon Metro 1020 N Highland St Unit 701 Arlington, VA 22201
Clarendon/Courthouse NeighborhoodHighlights
- Fitness Center
- 3-minute walk to Clarendon
- Open Floorplan
- Thomas Jefferson Middle School Rated A-
- Private Pool
- 3-minute walk to Clarendon Central Park
About This Home
As of April 2021Clarendon at its finest. This sunny corner unit has it all-open floorplan, gourmet kitchen, balcony, + 3 exposures = great natural light. Master BR w/ walk in closet and lux bath and 2nd bedroom works as home office and or guest room. The Phoenix features a pool, exercise room, club room, business center + more. Prime location in the heart of Clarendon. Metro=2 blocks. Park the car and forget it.
Last Agent to Sell the Property
EXP Realty, LLC License #0225037887 Listed on: 08/10/2017

Property Details
Home Type
- Condominium
Est. Annual Taxes
- $5,921
Year Built
- Built in 2007
HOA Fees
- $543 Monthly HOA Fees
Home Design
- Contemporary Architecture
- Brick Exterior Construction
Interior Spaces
- 1,050 Sq Ft Home
- Property has 1 Level
- Open Floorplan
- Built-In Features
- Double Pane Windows
- Window Treatments
- Sliding Doors
- Combination Kitchen and Dining Room
- Wood Flooring
Kitchen
- Gas Oven or Range
- Microwave
- Dishwasher
- Upgraded Countertops
- Disposal
Bedrooms and Bathrooms
- 2 Main Level Bedrooms
- 2 Full Bathrooms
Laundry
- Front Loading Dryer
- Front Loading Washer
Parking
- Subterranean Parking
- Parking Space Number Location: B4-11
Schools
- Francis Scott Key Elementary School
- Jefferson Middle School
Utilities
- Forced Air Heating and Cooling System
- Electric Water Heater
Additional Features
- Accessible Elevator Installed
- Private Pool
Listing and Financial Details
- Assessor Parcel Number 19-006-105
Community Details
Overview
- Association fees include common area maintenance, snow removal, trash, reserve funds, insurance, custodial services maintenance
- High-Rise Condominium
- Phoenix Community
- The Phoenix Condominiums Subdivision
Amenities
- Community Center
- Party Room
Recreation
Pet Policy
- Pets Allowed
Ownership History
Purchase Details
Home Financials for this Owner
Home Financials are based on the most recent Mortgage that was taken out on this home.Purchase Details
Home Financials for this Owner
Home Financials are based on the most recent Mortgage that was taken out on this home.Purchase Details
Home Financials for this Owner
Home Financials are based on the most recent Mortgage that was taken out on this home.Similar Homes in Arlington, VA
Home Values in the Area
Average Home Value in this Area
Purchase History
| Date | Type | Sale Price | Title Company |
|---|---|---|---|
| Deed | $655,000 | Old Republic National Title | |
| Deed | $655,000 | Landmark Title | |
| Deed | $574,000 | -- | |
| Special Warranty Deed | $475,000 | -- |
Mortgage History
| Date | Status | Loan Amount | Loan Type |
|---|---|---|---|
| Open | $500,000 | New Conventional | |
| Closed | $500,000 | New Conventional | |
| Previous Owner | $545,300 | New Conventional | |
| Previous Owner | $337,500 | New Conventional | |
| Previous Owner | $356,250 | New Conventional |
Property History
| Date | Event | Price | Change | Sq Ft Price |
|---|---|---|---|---|
| 04/01/2021 04/01/21 | Sold | $655,000 | +1.6% | $624 / Sq Ft |
| 03/02/2021 03/02/21 | Pending | -- | -- | -- |
| 02/24/2021 02/24/21 | For Sale | $645,000 | 0.0% | $614 / Sq Ft |
| 05/16/2019 05/16/19 | Rented | $3,000 | 0.0% | -- |
| 05/06/2019 05/06/19 | Price Changed | $3,000 | -3.2% | $3 / Sq Ft |
| 04/29/2019 04/29/19 | For Rent | $3,100 | 0.0% | -- |
| 10/20/2017 10/20/17 | Sold | $574,000 | -0.9% | $547 / Sq Ft |
| 09/20/2017 09/20/17 | Pending | -- | -- | -- |
| 08/24/2017 08/24/17 | Price Changed | $579,000 | -3.3% | $551 / Sq Ft |
| 08/10/2017 08/10/17 | For Sale | $599,000 | -- | $570 / Sq Ft |
Tax History Compared to Growth
Tax History
| Year | Tax Paid | Tax Assessment Tax Assessment Total Assessment is a certain percentage of the fair market value that is determined by local assessors to be the total taxable value of land and additions on the property. | Land | Improvement |
|---|---|---|---|---|
| 2025 | $6,553 | $634,400 | $91,400 | $543,000 |
| 2024 | $6,553 | $634,400 | $91,400 | $543,000 |
| 2023 | $6,534 | $634,400 | $91,400 | $543,000 |
| 2022 | $6,534 | $634,400 | $91,400 | $543,000 |
| 2021 | $6,534 | $634,400 | $91,400 | $543,000 |
| 2020 | $6,405 | $624,300 | $36,800 | $587,500 |
| 2019 | $6,239 | $608,100 | $36,800 | $571,300 |
| 2018 | $6,011 | $597,500 | $36,800 | $560,700 |
| 2017 | $6,011 | $597,500 | $36,800 | $560,700 |
| 2016 | $5,921 | $597,500 | $36,800 | $560,700 |
| 2015 | $5,951 | $597,500 | $36,800 | $560,700 |
| 2014 | $5,384 | $540,600 | $36,800 | $503,800 |
Agents Affiliated with this Home
-

Seller's Agent in 2021
Sita Kapur
Arlington Premier Realty
(703) 528-4284
9 in this area
35 Total Sales
-

Buyer's Agent in 2021
Jessica Riutort
EXP Realty, LLC
(703) 789-5813
1 in this area
41 Total Sales
-

Seller's Agent in 2019
Trey Grooms
EXP Realty, LLC
(703) 915-3501
3 in this area
115 Total Sales
-

Seller's Agent in 2017
Harry Moore
EXP Realty, LLC
(202) 362-4663
27 Total Sales
About The Phoenix at Clarendon Metro
Map
Source: Bright MLS
MLS Number: 1000164111
APN: 19-006-105
- 1020 N Highland St Unit 1109
- 1020 N Highland St Unit 311
- 1021 N Garfield St Unit 702
- 1021 N Garfield St Unit B39
- 1021 N Garfield St Unit 830
- 1021 N Garfield St Unit 740
- 1021 N Garfield St Unit 118
- 1021 N Garfield St Unit 527
- 1021 N Garfield St Unit 109
- 907 N Highland St
- 911 N Irving St
- 1205 N Garfield St Unit 711
- 1004 N Daniel St
- 1036 N Daniel St
- 933 N Daniel St
- 3129 7th St N
- 1404 N Hudson St
- 1416 N Hancock St
- 1212 N Cleveland St
- 3409 Wilson Blvd Unit 513
