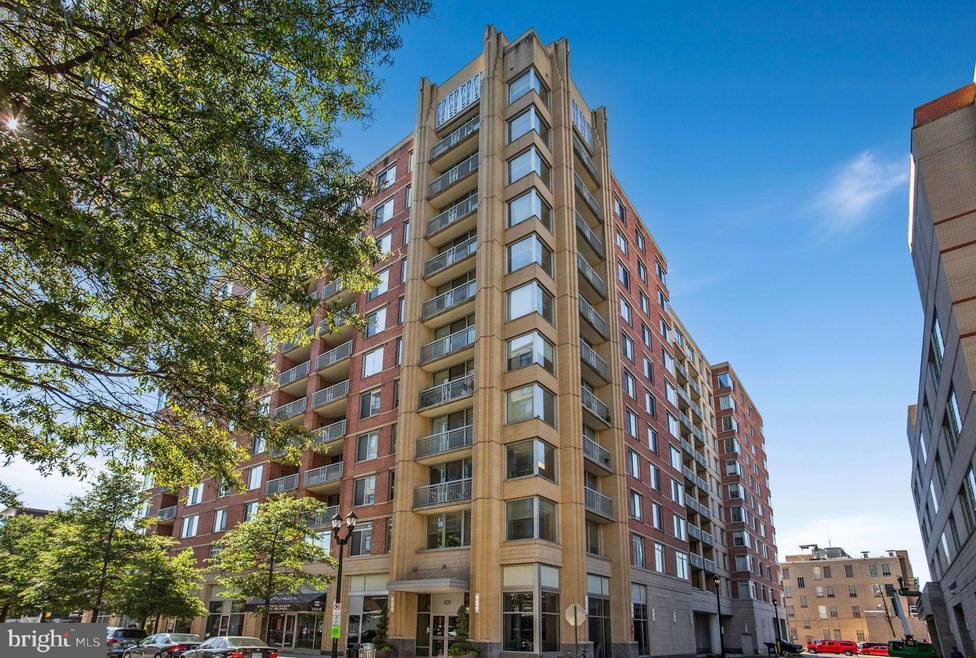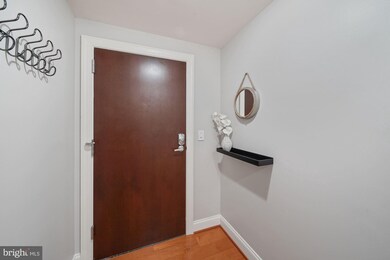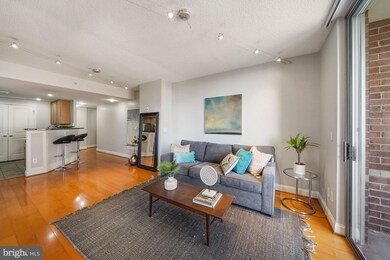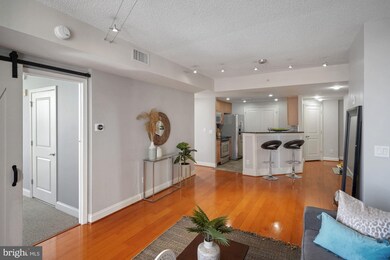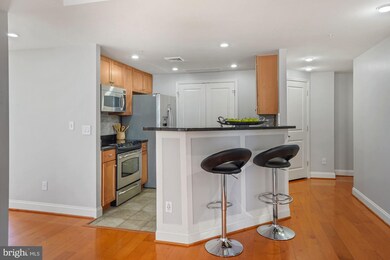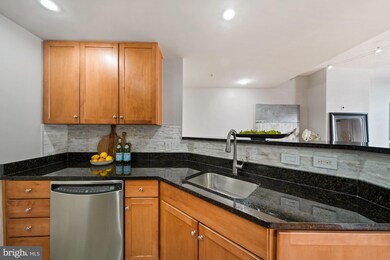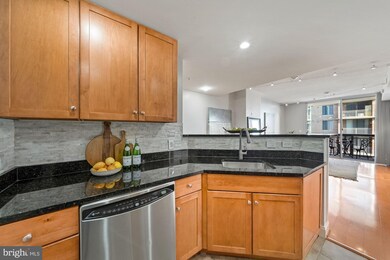
The Phoenix at Clarendon Metro 1020 N Highland St Unit 701 Arlington, VA 22201
Clarendon/Courthouse NeighborhoodHighlights
- Concierge
- 3-minute walk to Clarendon
- Open Floorplan
- Thomas Jefferson Middle School Rated A-
- Fitness Center
- 3-minute walk to Clarendon Central Park
About This Home
As of April 2021Welcome to unit 701- A corner unit with Eastern, Southern AND Western exposure (3 sides of windows!) which means you will have sunlight streaming into your home throughout the day. A balcony large enough to enjoy out door time alone or with friends. This open floor plan offers 1050 of functional living space. The quiet master bedroom is located on the far corner with no neighboring shared walls. This condo is great for cooking, dining, and entertaining. The bar-height counter top offers additional seating space and a nice separation to the living/dining area. The two bedrooms are located on opposite sides for privacy and quiet. Conveys with one assigned parking space (B4-114R) and one assigned unit (SR9-S5). The Phoenix Condominium is an 11 story condominium located in the heart of Clarendon. It is one of the most sought after condominiums in North Arlington because of its proximity to Clarendon, Courthouse, and Rosslyn (Orange Line, Blue Line, Silver Line) and its plentiful amenities. At The Phoenix, you will have access to underground parking, a fitness center, a rooftop pool, a business center, a party room, a home theater, weekday concierge, and a 24-hour secured lobby entrance. The condominium units are have open floor plans, stainless steel appliances, upscale cabinetry and granite countertops. The Phoenix is within easy walking distance of restaurants and shops and served by the Clarendon Metro Station.
Property Details
Home Type
- Condominium
Est. Annual Taxes
- $6,405
Year Built
- Built in 2007
Lot Details
- Two or More Common Walls
- Northeast Facing Home
- Property is in excellent condition
HOA Fees
- $548 Monthly HOA Fees
Parking
- Assigned parking located at #B4-114R
- Side Facing Garage
- Garage Door Opener
Home Design
- Traditional Architecture
- Brick Exterior Construction
Interior Spaces
- 1,050 Sq Ft Home
- Property has 1 Level
- Open Floorplan
- Window Treatments
- Combination Dining and Living Room
- Storage Room
Kitchen
- Electric Oven or Range
- <<builtInMicrowave>>
- Ice Maker
- Dishwasher
- Stainless Steel Appliances
- Disposal
Flooring
- Wood
- Carpet
Bedrooms and Bathrooms
- 2 Main Level Bedrooms
- En-Suite Primary Bedroom
- 2 Full Bathrooms
Laundry
- Laundry in unit
- Dryer
- Washer
Home Security
Utilities
- Forced Air Heating and Cooling System
- Electric Water Heater
- Phone Available
Listing and Financial Details
- Assessor Parcel Number 19-006-105
Community Details
Overview
- Association fees include common area maintenance, exterior building maintenance, fiber optics at dwelling, insurance, management, pool(s), reserve funds, sewer, snow removal, trash
- High-Rise Condominium
- The Phoenix Condos, Phone Number (703) 528-4664
- Built by Phoenix
- Phoenix Community
- The Phoenix Condominiums Subdivision
- Property Manager
Amenities
- Concierge
- Party Room
- 3 Elevators
Recreation
Pet Policy
- Pet Size Limit
- Dogs and Cats Allowed
- Breed Restrictions
Security
- Security Service
- Front Desk in Lobby
- Fire and Smoke Detector
Ownership History
Purchase Details
Home Financials for this Owner
Home Financials are based on the most recent Mortgage that was taken out on this home.Purchase Details
Home Financials for this Owner
Home Financials are based on the most recent Mortgage that was taken out on this home.Purchase Details
Home Financials for this Owner
Home Financials are based on the most recent Mortgage that was taken out on this home.Similar Homes in Arlington, VA
Home Values in the Area
Average Home Value in this Area
Purchase History
| Date | Type | Sale Price | Title Company |
|---|---|---|---|
| Deed | $655,000 | Landmark Title | |
| Deed | $574,000 | -- | |
| Special Warranty Deed | $475,000 | -- |
Mortgage History
| Date | Status | Loan Amount | Loan Type |
|---|---|---|---|
| Open | $500,000 | New Conventional | |
| Closed | $500,000 | New Conventional | |
| Previous Owner | $545,300 | New Conventional | |
| Previous Owner | $337,500 | New Conventional | |
| Previous Owner | $356,250 | New Conventional |
Property History
| Date | Event | Price | Change | Sq Ft Price |
|---|---|---|---|---|
| 04/01/2021 04/01/21 | Sold | $655,000 | +1.6% | $624 / Sq Ft |
| 03/02/2021 03/02/21 | Pending | -- | -- | -- |
| 02/24/2021 02/24/21 | For Sale | $645,000 | 0.0% | $614 / Sq Ft |
| 05/16/2019 05/16/19 | Rented | $3,000 | 0.0% | -- |
| 05/06/2019 05/06/19 | Price Changed | $3,000 | -3.2% | $3 / Sq Ft |
| 04/29/2019 04/29/19 | For Rent | $3,100 | 0.0% | -- |
| 10/20/2017 10/20/17 | Sold | $574,000 | -0.9% | $547 / Sq Ft |
| 09/20/2017 09/20/17 | Pending | -- | -- | -- |
| 08/24/2017 08/24/17 | Price Changed | $579,000 | -3.3% | $551 / Sq Ft |
| 08/10/2017 08/10/17 | For Sale | $599,000 | -- | $570 / Sq Ft |
Tax History Compared to Growth
Tax History
| Year | Tax Paid | Tax Assessment Tax Assessment Total Assessment is a certain percentage of the fair market value that is determined by local assessors to be the total taxable value of land and additions on the property. | Land | Improvement |
|---|---|---|---|---|
| 2025 | $6,553 | $634,400 | $91,400 | $543,000 |
| 2024 | $6,553 | $634,400 | $91,400 | $543,000 |
| 2023 | $6,534 | $634,400 | $91,400 | $543,000 |
| 2022 | $6,534 | $634,400 | $91,400 | $543,000 |
| 2021 | $6,534 | $634,400 | $91,400 | $543,000 |
| 2020 | $6,405 | $624,300 | $36,800 | $587,500 |
| 2019 | $6,239 | $608,100 | $36,800 | $571,300 |
| 2018 | $6,011 | $597,500 | $36,800 | $560,700 |
| 2017 | $6,011 | $597,500 | $36,800 | $560,700 |
| 2016 | $5,921 | $597,500 | $36,800 | $560,700 |
| 2015 | $5,951 | $597,500 | $36,800 | $560,700 |
| 2014 | $5,384 | $540,600 | $36,800 | $503,800 |
Agents Affiliated with this Home
-
Sita Kapur

Seller's Agent in 2021
Sita Kapur
Arlington Premier Realty
(703) 528-4284
9 in this area
37 Total Sales
-
Jessica Riutort

Buyer's Agent in 2021
Jessica Riutort
EXP Realty, LLC
(703) 789-5813
1 in this area
40 Total Sales
-
Trey Grooms

Seller's Agent in 2019
Trey Grooms
EXP Realty, LLC
(703) 915-3501
3 in this area
117 Total Sales
-
Harry Moore

Seller's Agent in 2017
Harry Moore
EXP Realty, LLC
(202) 362-4663
27 Total Sales
About The Phoenix at Clarendon Metro
Map
Source: Bright MLS
MLS Number: VAAR2000058
APN: 19-006-105
- 1020 N Highland St Unit 311
- 1021 N Garfield St Unit 830
- 1021 N Garfield St Unit 740
- 1021 N Garfield St Unit 118
- 1021 N Garfield St Unit 527
- 1021 N Garfield St Unit 109
- 1021 N Garfield St Unit 930
- 1021 N Garfield St Unit B39
- 907 N Highland St
- 911 N Irving St
- 1205 N Garfield St Unit 711
- 1004 N Daniel St
- 1036 N Daniel St
- 1200 N Hartford St Unit 610
- 933 N Daniel St
- 3129 7th St N
- 1404 N Hudson St
- 1416 N Hancock St
- 3409 Wilson Blvd Unit 513
- 3409 Wilson Blvd Unit 211
