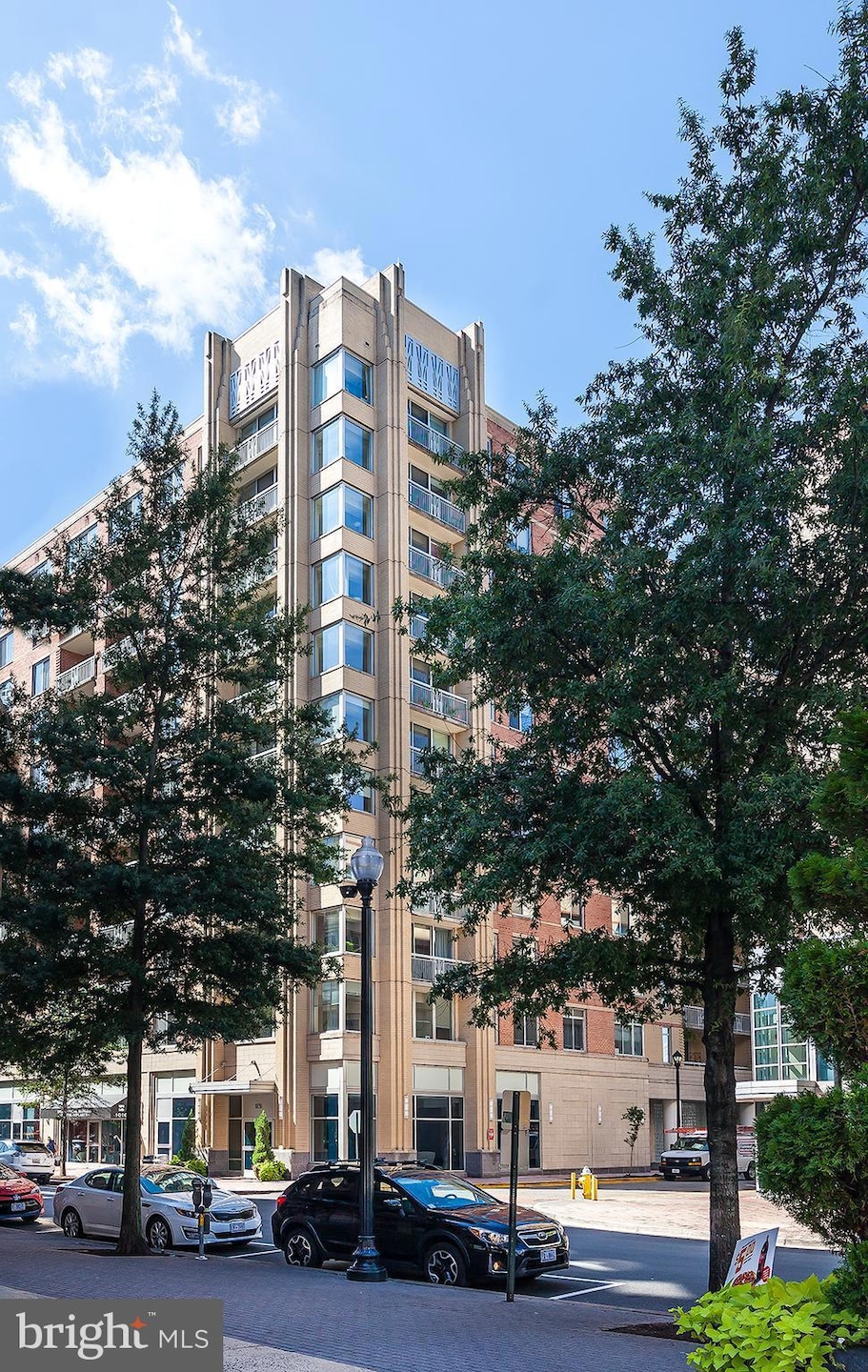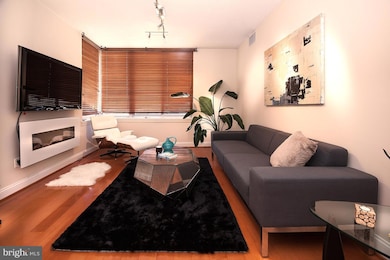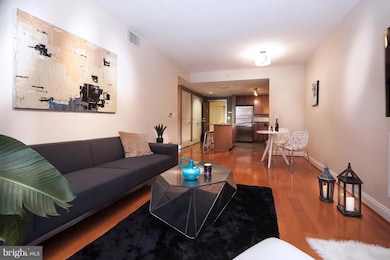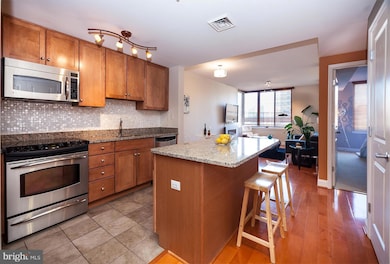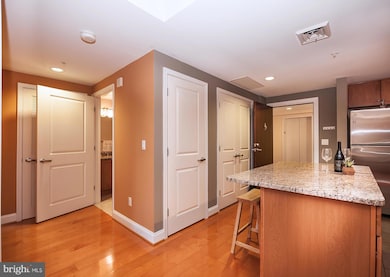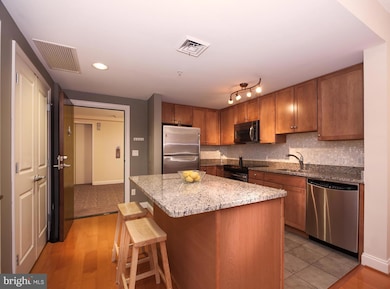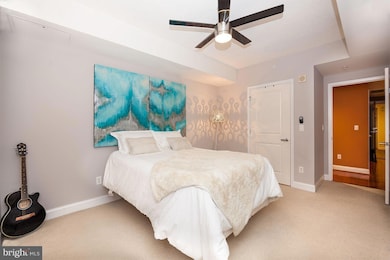The Phoenix at Clarendon Metro 1020 N Highland St Unit 809 Arlington, VA 22201
Clarendon/Courthouse NeighborhoodHighlights
- Concierge
- 3-minute walk to Clarendon
- Open Floorplan
- Thomas Jefferson Middle School Rated A-
- Fitness Center
- 3-minute walk to Clarendon Central Park
About This Home
Modern Luxury Condo in the Heart of Clarendon! Best floor plan. Open Layout. 1Bed/1Bath ,Chef's Kitchen Granite & SS appliances, Large Island, great for entertaining. Hardwood floors. Light Filled. MBR & large walk-in closet. Electrical Fireplace, Stacked washer/dryer .One underground parking space, rooftop pool, media room, fitness center. A block from Clarendon Metro, Walk to Trader Joe's, Whole Foods, Restaurants & Shops. Everything at your fingertips, a true walker's paradise! $50 application fee and $600 move in and move out fee.Your next home awaits you !
Condo Details
Home Type
- Condominium
Est. Annual Taxes
- $5,058
Year Built
- Built in 2007
HOA Fees
- $419 Monthly HOA Fees
Parking
- Rear-Facing Garage
- Garage Door Opener
- Secure Parking
Home Design
- Contemporary Architecture
Interior Spaces
- 770 Sq Ft Home
- Property has 1 Level
- Open Floorplan
- 1 Fireplace
- Window Treatments
- Wood Flooring
Kitchen
- Eat-In Kitchen
- Electric Oven or Range
- Cooktop
- Microwave
- Dishwasher
- Kitchen Island
- Upgraded Countertops
- Disposal
Bedrooms and Bathrooms
- 1 Main Level Bedroom
- En-Suite Bathroom
- 1 Full Bathroom
Laundry
- Laundry in unit
- Stacked Washer and Dryer
- Laundry Chute
Accessible Home Design
- Doors swing in
Utilities
- Central Heating and Cooling System
- Electric Water Heater
Listing and Financial Details
- Residential Lease
- Security Deposit $2,500
- 12-Month Min and 24-Month Max Lease Term
- Available 8/1/25
- Assessor Parcel Number 19-006-133
Community Details
Overview
- Association fees include management, pool(s), trash
- High-Rise Condominium
- Phoenix Community
- The Phoenix Condominiums Subdivision
- Property Manager
Amenities
- Concierge
- Fax or Copying Available
- Picnic Area
- Meeting Room
- Party Room
- Community Library
- Elevator
Recreation
Pet Policy
- No Pets Allowed
Security
- Security Service
Map
About The Phoenix at Clarendon Metro
Source: Bright MLS
MLS Number: VAAR2058710
APN: 19-006-133
- 1020 N Highland St Unit 620
- 1021 N Garfield St Unit 328
- 1021 N Garfield St Unit B37
- 1021 N Garfield St Unit B39
- 1021 N Garfield St Unit 831
- 911 N Irving St
- 1201 N Garfield St Unit 604
- 1201 N Garfield St Unit 106
- 1205 N Garfield St Unit 609
- 1004 N Daniel St
- 1036 N Daniel St
- 933 N Daniel St
- 821 N Jackson St
- 3129 7th St N
- 607 N Hudson St
- 1404 N Hudson St
- 1310 N Jackson St
- 1416 N Hancock St
- 3409 Wilson Blvd Unit 312
- 3409 Wilson Blvd Unit 211
