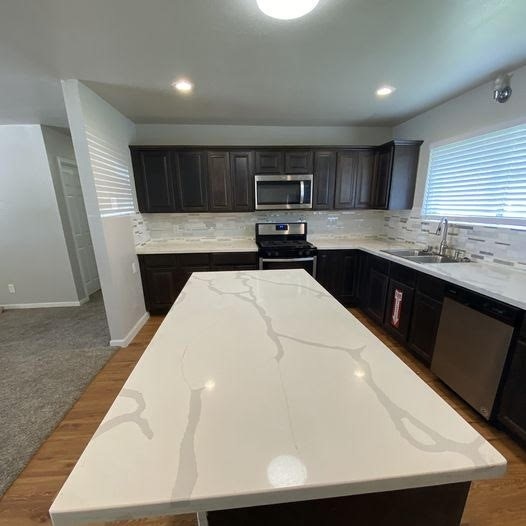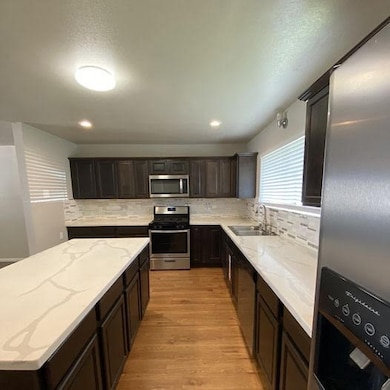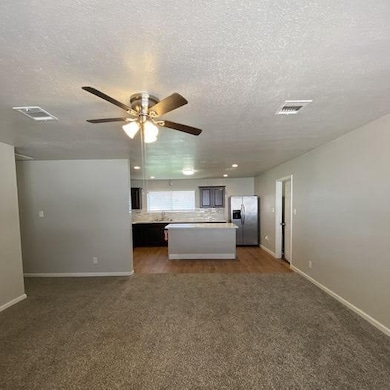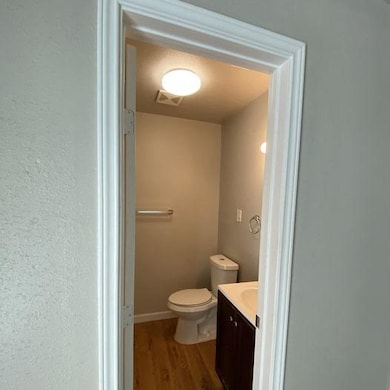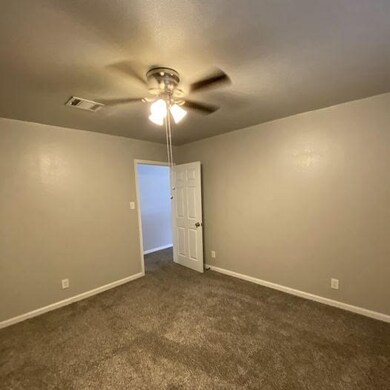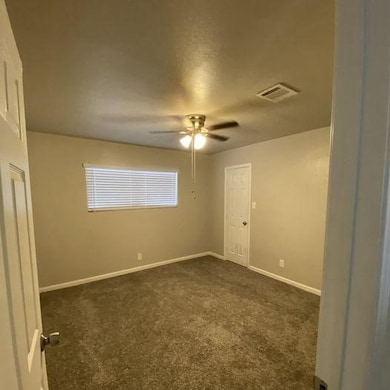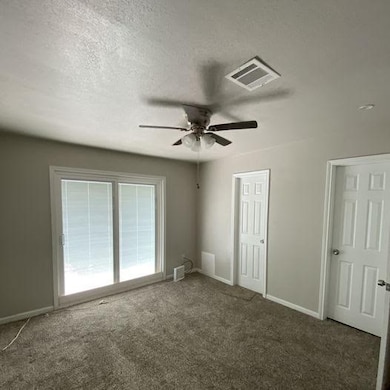1020 N Main St Unit 10 Baytown, TX 77520
3
Beds
2
Baths
1,400
Sq Ft
0.81
Acres
Highlights
- 0.81 Acre Lot
- Double Vanity
- Bathtub with Shower
- Family Room Off Kitchen
- Window Unit Cooling System
- Living Room
About This Home
This spacious downstairs unit features three bedrooms, two bathrooms, and a large dining area. Recently remodeled with trendy neutral colors, it boasts new laminate flooring, fresh paint, and an updated kitchen with quartz countertops. The bright, spacious bathrooms include new vanities. Located close to restaurants, shopping, and Methodist Hospital, with easy access to major employers and amenities in Baytown. Square footage is approximate.
Home Details
Home Type
- Single Family
Year Built
- Built in 1979
Lot Details
- 0.81 Acre Lot
Parking
- Unassigned Parking
Interior Spaces
- 1,400 Sq Ft Home
- 1-Story Property
- Family Room Off Kitchen
- Living Room
- Gas Cooktop
- Washer and Electric Dryer Hookup
Flooring
- Vinyl Plank
- Vinyl
Bedrooms and Bathrooms
- 3 Bedrooms
- 2 Full Bathrooms
- Double Vanity
- Bathtub with Shower
Schools
- Ashbel Smith Elementary School
- Horace Mann J H Middle School
- Lee High School
Utilities
- Window Unit Cooling System
- Window Unit Heating System
- Municipal Trash
Listing and Financial Details
- Property Available on 6/1/25
- Long Term Lease
Community Details
Overview
- Front Yard Maintenance
- Goose Creek Subdivision
Pet Policy
- Call for details about the types of pets allowed
- Pet Deposit Required
Map
Source: Houston Association of REALTORS®
MLS Number: 44271900
APN: 050-095-086-0001
Nearby Homes
- 1013 N 2nd St
- 1025 N 2nd St
- 116 Marian St Unit 6
- 1200 N Main St
- 620 N Main St
- 17 E Lobit St
- 103 E Lobit St
- 204 Forrest St
- 113 W Lobit St
- 107 Harvey Ave
- 111 Ward Rd
- 100 Harvey Ave
- 223 W Adoue St
- 611 N Gaillard St
- 417 E Hunnicutt St
- 204 Dyer St
- 213 W Murrill St
- 600 E Fayle St
- 115 Wilburn Dr
- 401 W James Ave
