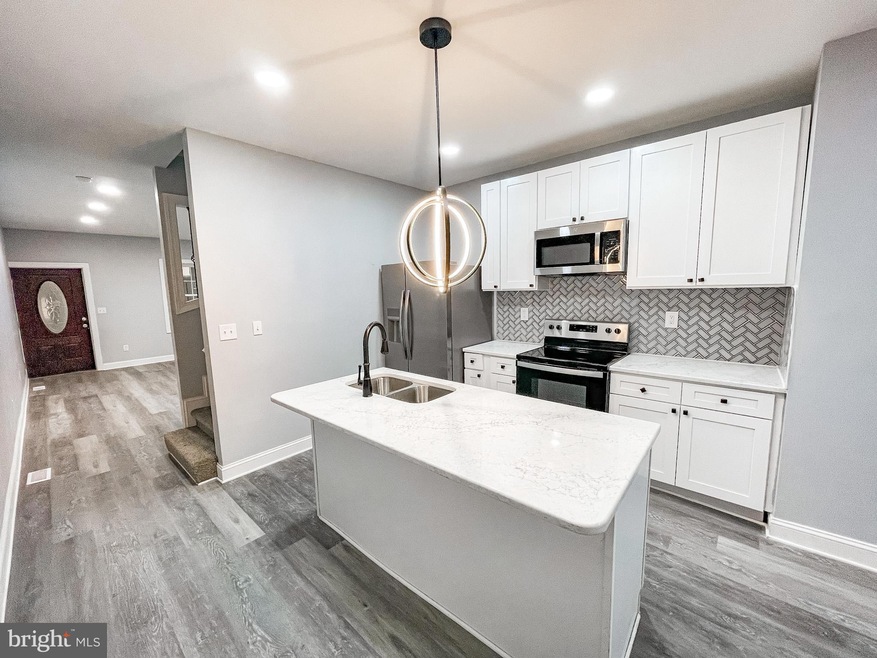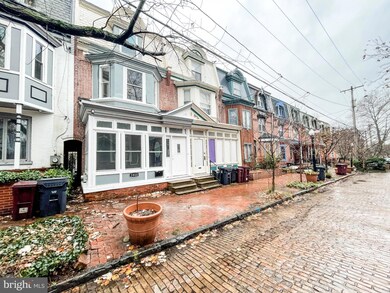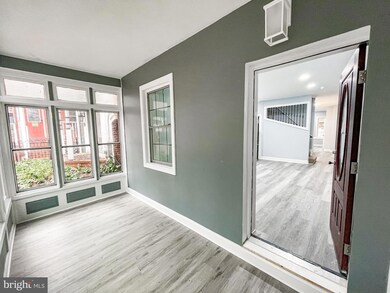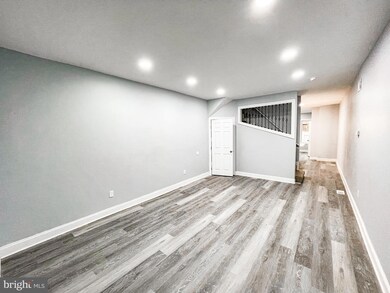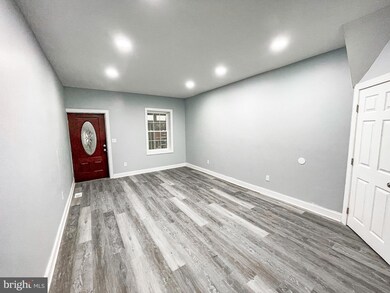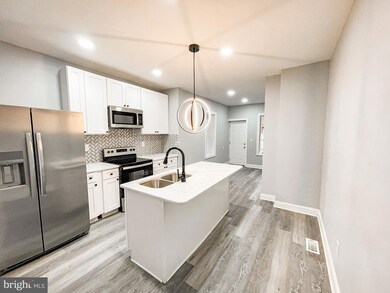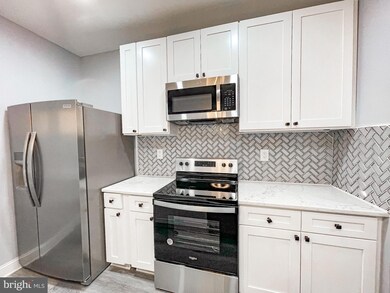
1020 N Monroe St Wilmington, DE 19801
Downtown Wilmington NeighborhoodHighlights
- Colonial Architecture
- Living Room
- Forced Air Heating and Cooling System
- No HOA
- En-Suite Primary Bedroom
- 5-minute walk to H.B. Dupont Park
About This Home
As of April 2023Located on a beautiful cobblestone street on one of the most picturesque blocks in Trinity Vicinity, this classic 4 bedroom 2 ½ bathroom Victorian townhome has been beautifully updated with no expense spared! The exterior has been fully painted in modern and neutral colors and white trim as well as new siding on the back of the house. The sunroom entry is the perfect spot to sit and relax or greet your guests as you lead them into the living room with brand-new luxury vinyl plank flooring, new recessed lighting, and light neutral paint colors that flow into the brand-new kitchen. The heart of the home, this incredible kitchen boasts a center island with a built-in double sink, an overhang for seating, and high-end marbled quartz countertops that continue in the rest of the kitchen. New stainless steel appliances are complemented by matte black hardware and a chevron-patterned subway tile backsplash. A convenient half bathroom, laundry room, and access to the fully fenced backyard round out the main floor and kitchen area. The second-floor houses 3 bright and sunny bedrooms with new plush carpeting and new ceiling fans, as well as a hall bathroom that has been updated with a marbled tile tub surround, tile flooring, and new fixtures and vanity. The 3rd floor is where you will find luxury at its finest, a true owner's suite fit for kings and queens. With spacious closets, a full and updated bathroom, and total privacy, this room will give you the peace and quiet you deserve! Featuring a new roof, new siding, new fence, new HVAC, new flooring, new paint, new kitchen, new bathrooms, updated plumbing, and updated electric, this home has it all and is move-in ready. Located close to all major routes including I95 and 202, as well as multiple parks and the exploding Wilmington dining scene, this home is perfect for commuters and locals alike! Don’t miss your chance to own this beautiful home and book your tour today!
Townhouse Details
Home Type
- Townhome
Year Built
- Built in 1900
Lot Details
- 1,307 Sq Ft Lot
- Lot Dimensions are 16.00 x 70.00
Home Design
- Colonial Architecture
- Brick Exterior Construction
- Stone Foundation
- Frame Construction
Interior Spaces
- 1,850 Sq Ft Home
- Property has 3 Levels
- Living Room
- Dining Room
- Basement Fills Entire Space Under The House
- Laundry on main level
Bedrooms and Bathrooms
- 4 Bedrooms
- En-Suite Primary Bedroom
Parking
- On-Street Parking
- Parking Lot
Utilities
- Forced Air Heating and Cooling System
- Electric Water Heater
- Municipal Trash
Community Details
- No Home Owners Association
- Wilm #01 Subdivision
Listing and Financial Details
- Assessor Parcel Number 26-028.10-069
Ownership History
Purchase Details
Home Financials for this Owner
Home Financials are based on the most recent Mortgage that was taken out on this home.Purchase Details
Home Financials for this Owner
Home Financials are based on the most recent Mortgage that was taken out on this home.Purchase Details
Purchase Details
Similar Homes in Wilmington, DE
Home Values in the Area
Average Home Value in this Area
Purchase History
| Date | Type | Sale Price | Title Company |
|---|---|---|---|
| Deed | -- | None Listed On Document | |
| Deed | -- | Longo & Associates Llp | |
| Sheriffs Deed | $141,000 | None Listed On Document | |
| Deed | -- | -- |
Mortgage History
| Date | Status | Loan Amount | Loan Type |
|---|---|---|---|
| Open | $303,905 | New Conventional | |
| Previous Owner | $205,000 | Construction | |
| Previous Owner | $526,500 | Reverse Mortgage Home Equity Conversion Mortgage | |
| Previous Owner | $435,000 | Reverse Mortgage Home Equity Conversion Mortgage | |
| Previous Owner | $330,000 | Reverse Mortgage Home Equity Conversion Mortgage |
Property History
| Date | Event | Price | Change | Sq Ft Price |
|---|---|---|---|---|
| 04/07/2023 04/07/23 | Sold | $319,900 | 0.0% | $173 / Sq Ft |
| 03/02/2023 03/02/23 | Price Changed | $319,900 | -3.0% | $173 / Sq Ft |
| 02/17/2023 02/17/23 | For Sale | $329,900 | +119.9% | $178 / Sq Ft |
| 07/29/2022 07/29/22 | Sold | $150,000 | -9.1% | $81 / Sq Ft |
| 07/17/2022 07/17/22 | Pending | -- | -- | -- |
| 07/11/2022 07/11/22 | For Sale | $165,000 | -- | $89 / Sq Ft |
Tax History Compared to Growth
Tax History
| Year | Tax Paid | Tax Assessment Tax Assessment Total Assessment is a certain percentage of the fair market value that is determined by local assessors to be the total taxable value of land and additions on the property. | Land | Improvement |
|---|---|---|---|---|
| 2024 | $3,421 | $92,800 | $7,800 | $85,000 |
| 2023 | $3,335 | $92,800 | $7,800 | $85,000 |
| 2022 | $3,301 | $92,800 | $7,800 | $85,000 |
| 2021 | $3,216 | $92,800 | $7,800 | $85,000 |
| 2020 | $3,123 | $92,800 | $7,800 | $85,000 |
| 2019 | $1,323 | $92,800 | $7,800 | $85,000 |
| 2018 | $579 | $92,800 | $7,800 | $85,000 |
| 2017 | $2,201 | $92,800 | $7,800 | $85,000 |
| 2016 | $2,201 | $92,800 | $7,800 | $85,000 |
| 2015 | $2,185 | $92,800 | $7,800 | $85,000 |
| 2014 | $2,333 | $92,800 | $7,800 | $85,000 |
Agents Affiliated with this Home
-
Jeff Stape

Seller's Agent in 2023
Jeff Stape
Compass
(302) 202-9855
11 in this area
314 Total Sales
-
Mark Stape

Seller Co-Listing Agent in 2023
Mark Stape
Compass
(302) 507-5611
11 in this area
194 Total Sales
-
Vernell Wright

Buyer's Agent in 2023
Vernell Wright
Crown Homes Real Estate
(302) 494-7848
1 in this area
35 Total Sales
-
Your Bridge Team

Seller's Agent in 2022
Your Bridge Team
Compass
(302) 383-2550
1 in this area
37 Total Sales
-
Thomas Urian

Seller Co-Listing Agent in 2022
Thomas Urian
Compass
(610) 306-1163
1 in this area
25 Total Sales
Map
Source: Bright MLS
MLS Number: DENC2038390
APN: 26-028.10-069
- 714 W 11th St
- 708 W 11th St
- 711 W 10th St
- 825 W 9th St
- 845 N Madison St
- 831 Windsor St
- 809 N Madison St
- 807 N Madison St
- 805 N Madison St
- 1002 W 9th St
- 716 N Madison St
- 1109 W 9th St
- 820 W 7th St
- 903 Lovering Ave
- 1229 N Tatnall St
- 1017 W 7th St
- 1100 W 8th St
- 621 N Jackson St
- 1018 W 7th St
- 1301 N Harrison St Unit 1101
