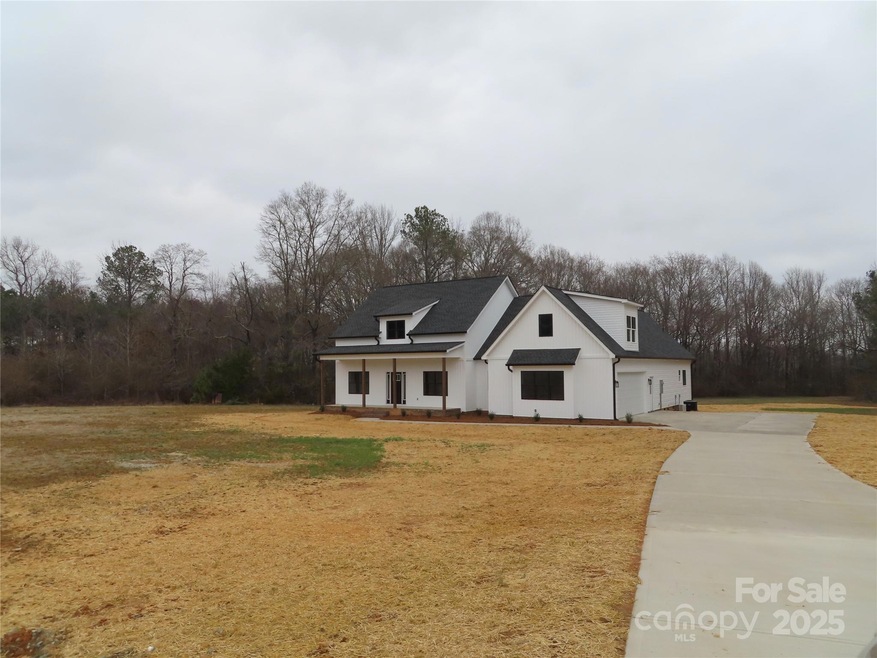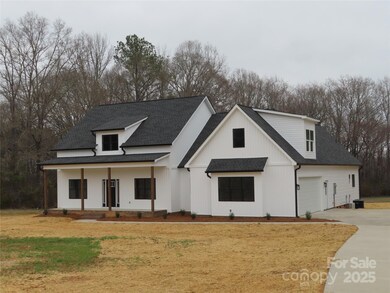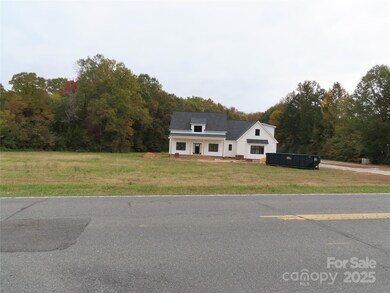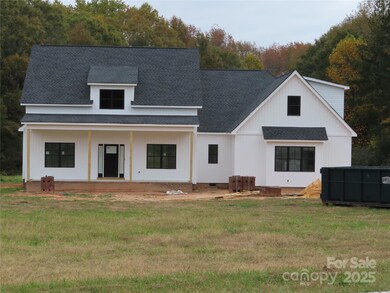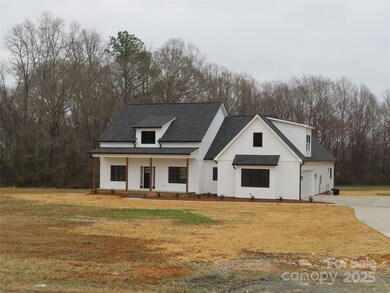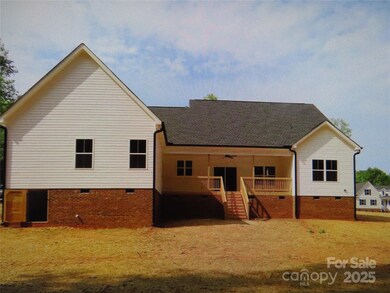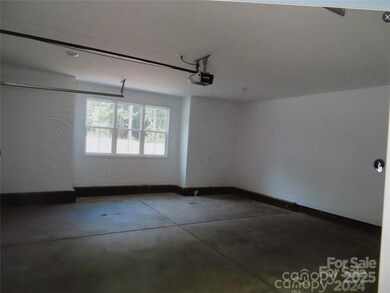
Highlights
- Under Construction
- Farmhouse Style Home
- 2 Car Attached Garage
- Open Floorplan
- Front Porch
- Entrance Foyer
About This Home
As of April 2025New construction sitting on 3.75 acres ( includes 2 lots). Easy commute to Charlotte, Rock Hill, York, Clover & more.Looking for a Farmhouse style Home? Here it is! As you enter the house through the foyer, the house has an open floor plan and a dining room. Easy to entertain with your family and friends with covered porches on the front and back of the house. Any cook will love the kitchen with it's walk in pantry, kitchen island, plenty of cabinets and a sink looking over the backyard. Private laundry room ( not at garage entry). The back hallway can easily accommodate a home office desk area. House comes with an extra lot so making a place for additional family members would be possible. House should be complete around the end of January or sooner.Pictures are of another home identical to this one except no bathroom in the bonus room and black windows on the front of this one.
Last Agent to Sell the Property
RE/MAX Executive Brokerage Email: cheryldjb@aol.com License #166210 Listed on: 10/28/2024

Home Details
Home Type
- Single Family
Est. Annual Taxes
- $2,482
Year Built
- Built in 2025 | Under Construction
Parking
- 2 Car Attached Garage
Home Design
- Home is estimated to be completed on 1/31/25
- Farmhouse Style Home
- Vinyl Siding
Interior Spaces
- Open Floorplan
- Insulated Windows
- Entrance Foyer
- Great Room with Fireplace
- Crawl Space
Kitchen
- Electric Range
- <<microwave>>
- Plumbed For Ice Maker
- Dishwasher
- Kitchen Island
Flooring
- Tile
- Vinyl
Bedrooms and Bathrooms
- 3 Main Level Bedrooms
- Split Bedroom Floorplan
- Garden Bath
Schools
- Hunter Street Elementary School
- York Intermediate
- York Comprehensive High School
Utilities
- Central Heating and Cooling System
- Electric Water Heater
- Septic Tank
Additional Features
- Front Porch
- Property is zoned RUD-I
Listing and Financial Details
- Assessor Parcel Number 392-00-00-013
Ownership History
Purchase Details
Home Financials for this Owner
Home Financials are based on the most recent Mortgage that was taken out on this home.Purchase Details
Home Financials for this Owner
Home Financials are based on the most recent Mortgage that was taken out on this home.Purchase Details
Similar Homes in York, SC
Home Values in the Area
Average Home Value in this Area
Purchase History
| Date | Type | Sale Price | Title Company |
|---|---|---|---|
| Deed | $645,000 | None Listed On Document | |
| Deed | $645,000 | None Listed On Document | |
| Deed | $156,000 | None Listed On Document | |
| Deed | $100,000 | None Listed On Document |
Mortgage History
| Date | Status | Loan Amount | Loan Type |
|---|---|---|---|
| Open | $612,750 | New Conventional | |
| Closed | $612,750 | New Conventional | |
| Previous Owner | $600,000 | Construction |
Property History
| Date | Event | Price | Change | Sq Ft Price |
|---|---|---|---|---|
| 04/25/2025 04/25/25 | Sold | $645,000 | -2.3% | $252 / Sq Ft |
| 03/25/2025 03/25/25 | Pending | -- | -- | -- |
| 02/14/2025 02/14/25 | Price Changed | $660,000 | -2.9% | $257 / Sq Ft |
| 10/28/2024 10/28/24 | For Sale | $680,000 | -- | $265 / Sq Ft |
Tax History Compared to Growth
Tax History
| Year | Tax Paid | Tax Assessment Tax Assessment Total Assessment is a certain percentage of the fair market value that is determined by local assessors to be the total taxable value of land and additions on the property. | Land | Improvement |
|---|---|---|---|---|
| 2024 | $2,482 | $5,723 | $5,723 | $0 |
| 2023 | $6 | $13 | $13 | $0 |
| 2022 | $5 | $13 | $13 | $0 |
| 2021 | -- | $13 | $13 | $0 |
| 2020 | $5 | $13 | $0 | $0 |
| 2019 | $9 | $21 | $0 | $0 |
| 2018 | $8 | $21 | $0 | $0 |
| 2017 | $8 | $21 | $0 | $0 |
| 2016 | $8 | $21 | $0 | $0 |
| 2014 | $7 | $21 | $21 | $0 |
| 2013 | $7 | $21 | $21 | $0 |
Agents Affiliated with this Home
-
Cheryl Boyd

Seller's Agent in 2025
Cheryl Boyd
RE/MAX Executives Charlotte, NC
(803) 230-6303
72 in this area
146 Total Sales
-
Allison Chinchilla
A
Buyer's Agent in 2025
Allison Chinchilla
Helen Adams Realty
(704) 506-4737
2 in this area
18 Total Sales
Map
Source: Canopy MLS (Canopy Realtor® Association)
MLS Number: 4195136
APN: 3920000013
- 2227 Charlotte Hwy
- 2410 Charlotte Hwy
- 150 Bezelle Ave
- 1647 Davis Farm Rd
- 4004 Stillwater Ct
- 4002 Stillwater Ct
- 201 Fancy Lady Ct
- 210 Fancy Lady Ct
- 7067 Citation St
- 1821 Sherrer Rd
- 2916 Charlotte Hwy
- 444 Court House Ave
- 348 John Thrift Rd
- 440 Court House Ave
- 436 Court House Ave
- 432 Court House Ave
- 428 Court House Ave
- 551 Sand Trap Dr
- 1019 Hostler Ln
- 1023 Hostler Ln
