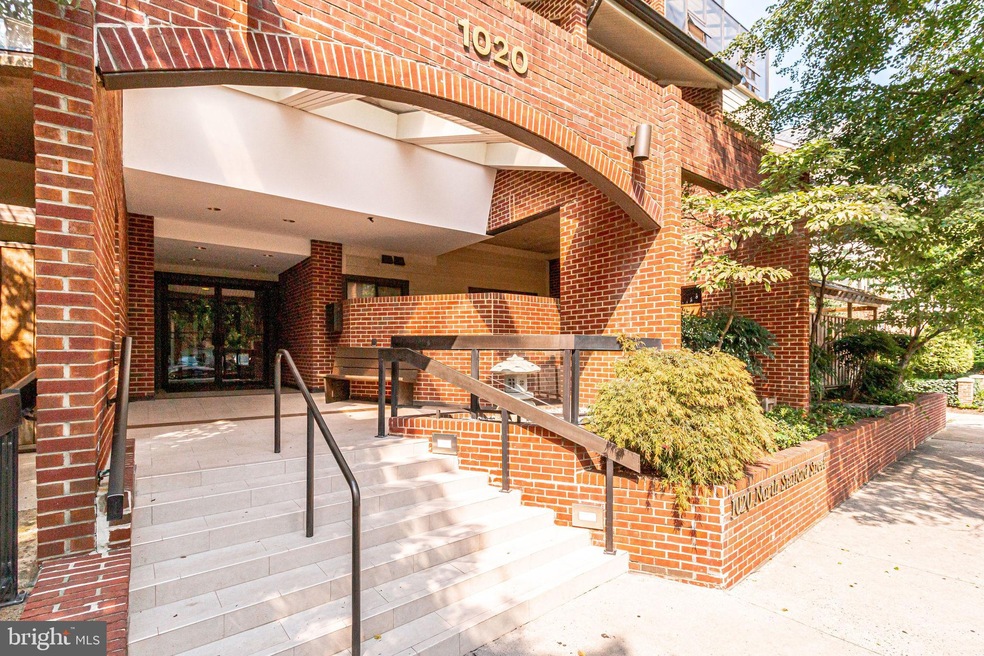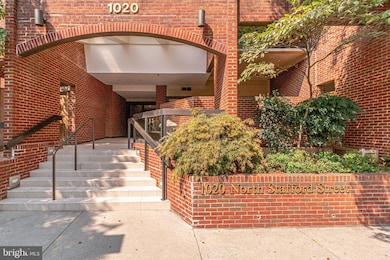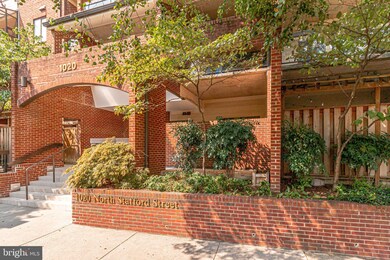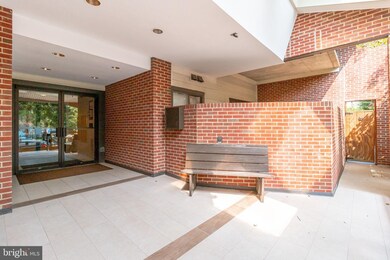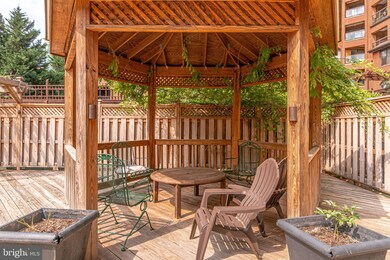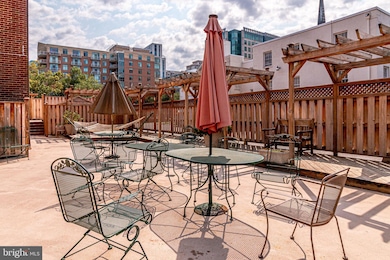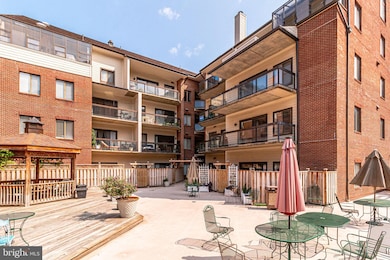
1020 N Stafford St Unit 403 Arlington, VA 22201
Ballston NeighborhoodHighlights
- Contemporary Architecture
- 1-minute walk to Ballston-Mu
- Gazebo
- Ashlawn Elementary School Rated A
- 1 Fireplace
- Elevator
About This Home
As of October 2020Charming loft style top level one bedroom Condo half a block from Ballston Metro. Corner unit in a four story brick oasis with a large interior courtyard tucked away from Ballston high rise buildings. Less than half a block to Ballston Metro and all the restaurants and shops. Open floor plan. Freshly painted with all new Stainless Steel appliances. Renovated Marble bath. Two story Living area with Fireplace and Skylight. Large balcony facing the court yard. Granite Counters and pantry in the kitchen. Laundry room in the unit with extra storage. One Garage parking with extra storage in the underground parking.
Last Agent to Sell the Property
Long & Foster Real Estate, Inc. Listed on: 09/02/2020

Property Details
Home Type
- Condominium
Est. Annual Taxes
- $3,835
Year Built
- Built in 1984
HOA Fees
- $453 Monthly HOA Fees
Parking
- Subterranean Parking
- Front Facing Garage
- Garage Door Opener
Home Design
- Contemporary Architecture
- Brick Exterior Construction
Interior Spaces
- 740 Sq Ft Home
- Property has 4 Levels
- 1 Fireplace
Bedrooms and Bathrooms
- 1 Bedroom
- 1 Full Bathroom
Outdoor Features
- Balcony
- Gazebo
- Outdoor Grill
Utilities
- Forced Air Heating and Cooling System
- Electric Water Heater
Listing and Financial Details
- Assessor Parcel Number 14-024-063
Community Details
Overview
- Association fees include common area maintenance, exterior building maintenance, lawn maintenance, management, parking fee, reserve funds, sewer, snow removal, trash, water
- Mid-Rise Condominium
- Summerwalk I&Ii Community
- Summerwalk Subdivision
Amenities
- Elevator
Ownership History
Purchase Details
Home Financials for this Owner
Home Financials are based on the most recent Mortgage that was taken out on this home.Purchase Details
Home Financials for this Owner
Home Financials are based on the most recent Mortgage that was taken out on this home.Purchase Details
Home Financials for this Owner
Home Financials are based on the most recent Mortgage that was taken out on this home.Similar Homes in Arlington, VA
Home Values in the Area
Average Home Value in this Area
Purchase History
| Date | Type | Sale Price | Title Company |
|---|---|---|---|
| Deed | $420,000 | First American Title | |
| Warranty Deed | $357,500 | Rgs Title Llc | |
| Warranty Deed | $344,500 | -- |
Mortgage History
| Date | Status | Loan Amount | Loan Type |
|---|---|---|---|
| Open | $378,000 | New Conventional | |
| Previous Owner | $286,000 | New Conventional | |
| Previous Owner | $298,000 | Stand Alone Refi Refinance Of Original Loan | |
| Previous Owner | $280,500 | New Conventional | |
| Previous Owner | $275,600 | New Conventional | |
| Previous Owner | $160,000 | New Conventional |
Property History
| Date | Event | Price | Change | Sq Ft Price |
|---|---|---|---|---|
| 10/21/2020 10/21/20 | Sold | $420,000 | -1.2% | $568 / Sq Ft |
| 09/10/2020 09/10/20 | Price Changed | $424,900 | -2.3% | $574 / Sq Ft |
| 09/02/2020 09/02/20 | For Sale | $435,000 | +21.7% | $588 / Sq Ft |
| 01/20/2017 01/20/17 | Sold | $357,500 | -2.1% | $483 / Sq Ft |
| 12/10/2016 12/10/16 | Pending | -- | -- | -- |
| 12/03/2016 12/03/16 | For Sale | $364,990 | +2.1% | $493 / Sq Ft |
| 12/03/2016 12/03/16 | Off Market | $357,500 | -- | -- |
| 03/12/2016 03/12/16 | Rented | $1,895 | -13.9% | -- |
| 03/12/2016 03/12/16 | Under Contract | -- | -- | -- |
| 11/24/2015 11/24/15 | For Rent | $2,200 | -- | -- |
Tax History Compared to Growth
Tax History
| Year | Tax Paid | Tax Assessment Tax Assessment Total Assessment is a certain percentage of the fair market value that is determined by local assessors to be the total taxable value of land and additions on the property. | Land | Improvement |
|---|---|---|---|---|
| 2025 | $4,420 | $427,900 | $64,400 | $363,500 |
| 2024 | $4,313 | $417,500 | $64,400 | $353,100 |
| 2023 | $4,373 | $424,600 | $64,400 | $360,200 |
| 2022 | $4,200 | $407,800 | $29,600 | $378,200 |
| 2021 | $4,200 | $407,800 | $29,600 | $378,200 |
| 2020 | $3,835 | $373,800 | $29,600 | $344,200 |
| 2019 | $3,766 | $367,100 | $29,600 | $337,500 |
| 2018 | $3,537 | $351,600 | $29,600 | $322,000 |
| 2017 | $3,537 | $351,600 | $29,600 | $322,000 |
| 2016 | $3,484 | $351,600 | $29,600 | $322,000 |
| 2015 | $3,185 | $319,800 | $29,600 | $290,200 |
| 2014 | $3,185 | $319,800 | $29,600 | $290,200 |
Agents Affiliated with this Home
-
Roshan Badii Carter

Seller's Agent in 2020
Roshan Badii Carter
Long & Foster
(703) 790-1990
1 in this area
10 Total Sales
-
Omar Vidal

Buyer's Agent in 2020
Omar Vidal
Long & Foster
(301) 213-4070
2 in this area
69 Total Sales
-
Jeremy Browne

Seller's Agent in 2017
Jeremy Browne
Century 21 New Millennium
(703) 593-4139
3 in this area
127 Total Sales
-
Amanda Etro

Seller Co-Listing Agent in 2016
Amanda Etro
Serhant
(703) 477-5423
1 in this area
113 Total Sales
Map
Source: Bright MLS
MLS Number: VAAR168648
APN: 14-024-063
- 1029 N Stuart St Unit 526
- 1001 N Randolph St Unit 221
- 1001 N Randolph St Unit 109
- 900 N Stafford St Unit 1112
- 900 N Stafford St Unit 2222
- 900 N Stafford St Unit 1408
- 900 N Stafford St Unit 2632
- 900 N Stafford St Unit 1516
- 1050 N Taylor St Unit 1407
- 1050 N Taylor St Unit 1201
- 4103 11th Place N
- 1045 N Utah St Unit 2212
- 4017 11th St N
- 4011 11th St N
- 1120 N Taylor St Unit 2
- 1024 N Utah St Unit 119
- 1024 N Utah St Unit 616
- 1024 N Utah St Unit 116
- 1001 N Vermont St Unit 910
- 1001 N Vermont St Unit 212
