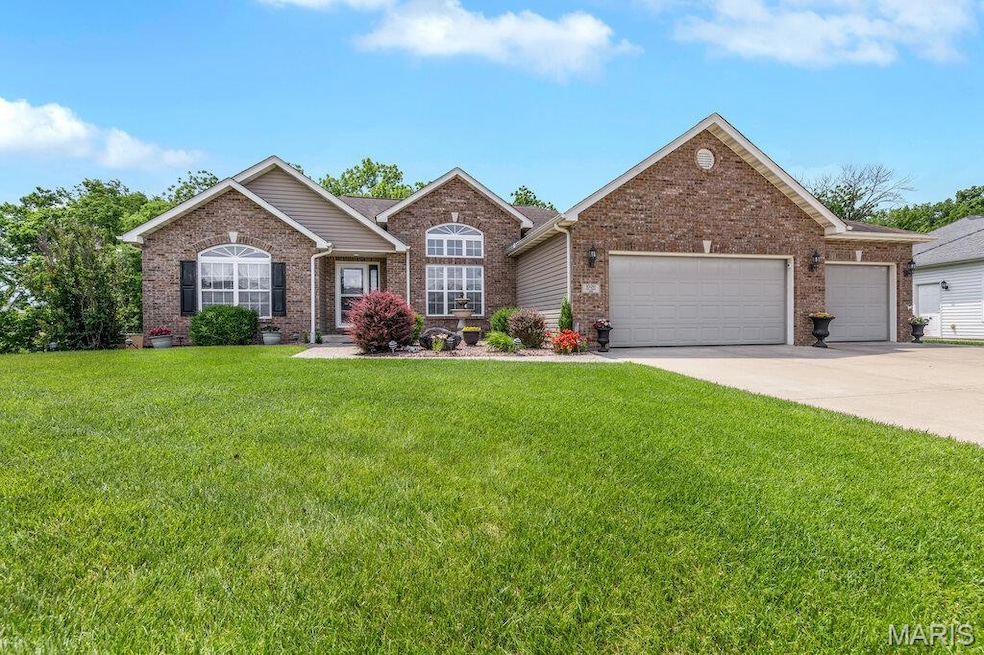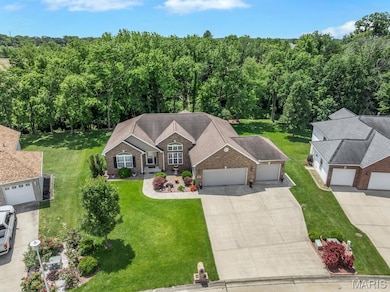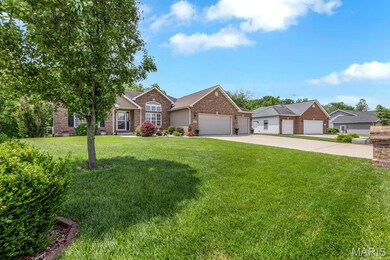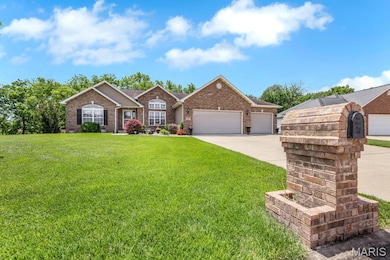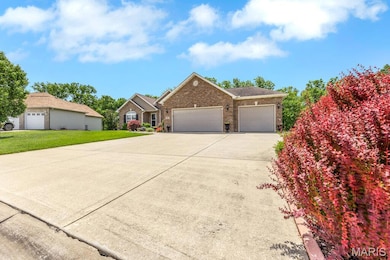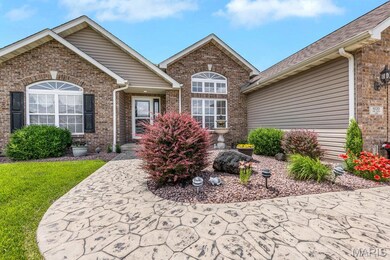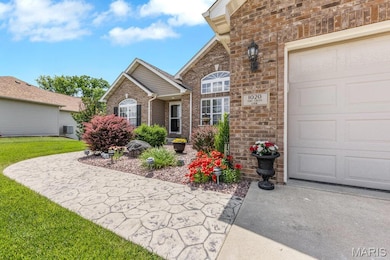
1020 Oak Creek Ln Waterloo, IL 62298
Estimated payment $2,846/month
Highlights
- Hot Property
- Waterfront
- Breakfast Room
- Rogers Elementary School Rated A-
- Bonus Room
- 3 Car Attached Garage
About This Home
Gorgeous Ranch executive style home in excellent condition. with beautiful landscaping, backing to a private creek view. This home has 3100+ sq ft finished and a 3 car garage. 4 bed, 4 bath. Walk out basement with upper AND lower SCREENED rooms for mosquito free outdoor evenings Fantastic location just seconds from Rout 3 for an easy commute and access to all Waterloo has to offer. Open concept living/dining/kitchen. Spacious living room has vaulted ceiling and gas fireplace, a warm and inviting place to showcase your holiday décor. Kitchen with batwing attached island, quartz counters, farm sink, maple staggered height cabinets w/crown and breakfast room leading to the screened deck. Large master suite with tray ceiling. Ensuite with jetted tub + walk in shower, makeup vanity and huge walk in closet. MAIN FLOOR LAUNDRY. 2 more nice size beds, full bath and powder room on main plus 2nd full bath with tub/shower combo. Lower level has large family room, great rec/entertaining space with custom bar w/mini fridge, full size fridge, bar sink and coffee bar, walk out to 2nd screened porch. Office/game/craft room w/cork floor, storage and work space. 4th bed and full bath. Central vac, gutter guards, zoned irrigation, built in generator. Can accommodate a fast close. This house has been gently used and meticulously maintained. Sellers can accommodate a fast close. Creekside subdivision is a beautiful subdivision with quiet streets and pretty homes.
Open House Schedule
-
Saturday, June 07, 202512:00 to 2:00 pm6/7/2025 12:00:00 PM +00:006/7/2025 2:00:00 PM +00:00Add to Calendar
Home Details
Home Type
- Single Family
Est. Annual Taxes
- $5,486
Year Built
- Built in 2008
Lot Details
- 0.64 Acre Lot
- Waterfront
HOA Fees
- $3 Monthly HOA Fees
Parking
- 3 Car Attached Garage
- Garage Door Opener
Home Design
- Brick Exterior Construction
- Vinyl Siding
Interior Spaces
- 1-Story Property
- Gas Fireplace
- Family Room
- Living Room
- Breakfast Room
- Dining Room
- Bonus Room
- Storage Room
Kitchen
- Range
- Microwave
- Dishwasher
- Disposal
Bedrooms and Bathrooms
- 4 Bedrooms
Basement
- Basement Fills Entire Space Under The House
- Bedroom in Basement
Schools
- Waterloo Dist 5 Elementary And Middle School
- Waterloo High School
Utilities
- Forced Air Heating and Cooling System
Community Details
- Association fees include common area maintenance
- Built by McFadden
Listing and Financial Details
- Assessor Parcel Number 07-26-265-031-000
Map
Home Values in the Area
Average Home Value in this Area
Tax History
| Year | Tax Paid | Tax Assessment Tax Assessment Total Assessment is a certain percentage of the fair market value that is determined by local assessors to be the total taxable value of land and additions on the property. | Land | Improvement |
|---|---|---|---|---|
| 2023 | -- | $98,200 | $16,820 | $81,380 |
| 2022 | $5,376 | $95,350 | $16,910 | $78,440 |
| 2021 | $5,072 | $88,870 | $14,400 | $74,470 |
| 2020 | $4,921 | $84,540 | $14,400 | $70,140 |
| 2019 | $4,870 | $82,840 | $14,400 | $68,440 |
| 2018 | $5,031 | $82,970 | $13,750 | $69,220 |
| 2017 | $4,575 | $79,964 | $13,998 | $65,966 |
| 2016 | $0 | $79,020 | $13,570 | $65,450 |
| 2015 | $4,707 | $81,940 | $14,400 | $67,540 |
| 2014 | $4,359 | $79,260 | $14,400 | $64,860 |
| 2012 | -- | $74,380 | $16,420 | $57,960 |
Property History
| Date | Event | Price | Change | Sq Ft Price |
|---|---|---|---|---|
| 06/03/2025 06/03/25 | For Sale | $425,000 | -- | $135 / Sq Ft |
Similar Homes in Waterloo, IL
Source: MARIS MLS
MLS Number: MIS25038200
APN: 07-26-265-031-000
- 1051 Creekside Dr
- 304 Wood Duck Ct
- 315 Independence Ave
- 331 Independence Ave
- 108 Rau St
- 513 Matthews Ln
- 629 Hartman Ln
- 213 S Library St
- 306 Walnut St
- 420 N Library St
- 102 E 1st St
- 106 N Market St
- 403 S Market St
- 928 Alecia Dr
- 508 Southview Dr
- 316 N Market St
- 611 S Market St
- 217 Hamacher St
- 480 Hayden Dr
- 484 Hayden Dr
