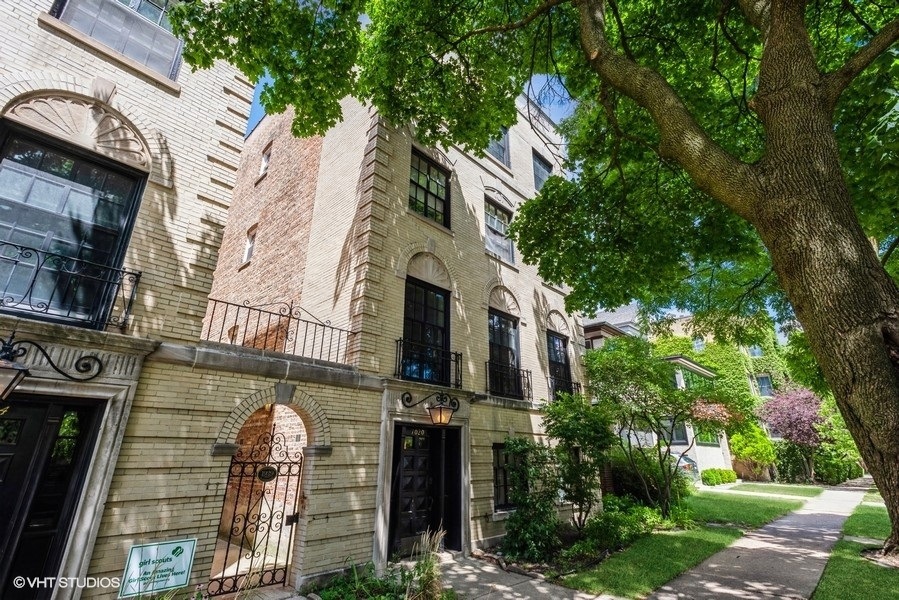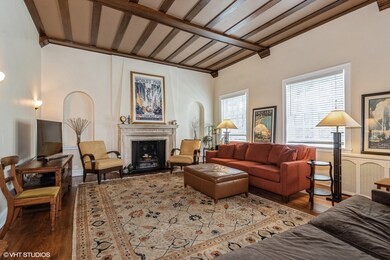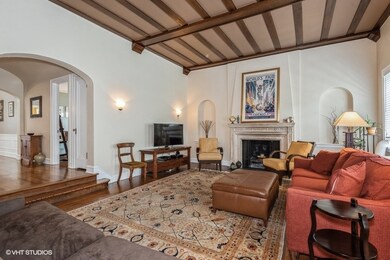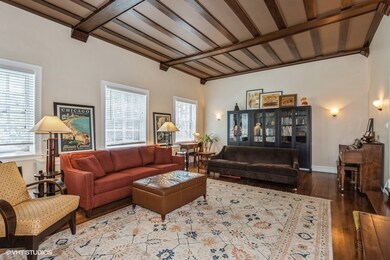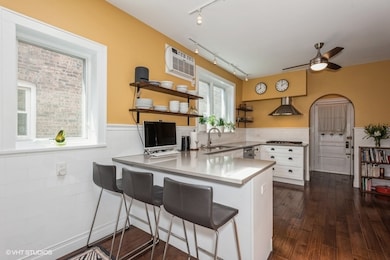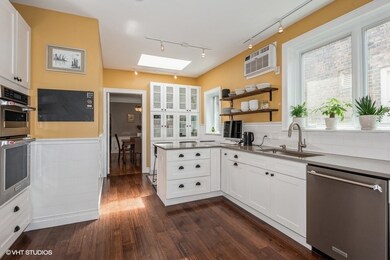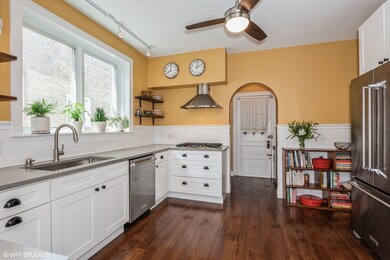
1020 Pleasant St Unit 3 Oak Park, IL 60302
Highlights
- Mud Room
- 3-minute walk to Harlem/Lake Station (Green Line)
- Built-In Double Oven
- Oliver W Holmes Elementary School Rated A-
- Formal Dining Room
- 2-minute walk to Mills Park/Pleasant Home
About This Home
As of August 2024Nestled among Oak Park's treetops with expansive windows framing views of Mills Park, this exquisite vintage three-bedroom, two-bath condo offers approximately 2,000 square feet of living space, providing the feel of a single-family home. Step into an inviting Old World masterpiece through a barrel-vaulted foyer flooded with natural light and cross breezes from four exposures. The penthouse location ensures a peaceful atmosphere free from overhead noise. The sunken living room boasts a soaring 11-foot cross-beamed ceiling, quarter-sawn oak floors, and a stone mantle fireplace flanked by arched niches. The spacious formal dining room, adorned with picture rail and fielded panels, easily accommodates a large table and supporting pieces. The chef's kitchen underwent a 2020 renovation, featuring ample white shaker cabinets, grey quartz countertops, KitchenAid appliances, an exterior vented exhaust hood, and scraped walnut flooring. Three spacious bedrooms offer abundant closet space, providing comfort and privacy. Additional highlights include an in-unit full-size LG washer dryer and garage parking, with on-street permit parking also available. Located in the heart of Oak Park, enjoy easy access to excellent schools, parks, vibrant Marion Street, restaurants, theaters, shopping, and multiple public transportation options including the Green Line, Metra, and major highways. Pets are welcome!
Last Agent to Sell the Property
@properties Christie's International Real Estate License #475134957 Listed on: 07/07/2024

Property Details
Home Type
- Condominium
Est. Annual Taxes
- $11,219
Year Built
- Built in 1929 | Remodeled in 2020
HOA Fees
- $682 Monthly HOA Fees
Parking
- 1 Car Detached Garage
- Parking Included in Price
Home Design
- Brick Exterior Construction
Interior Spaces
- 2,000 Sq Ft Home
- 3-Story Property
- Mud Room
- Entrance Foyer
- Living Room with Fireplace
- Formal Dining Room
Kitchen
- Built-In Double Oven
- Cooktop with Range Hood
- Microwave
- Dishwasher
- Stainless Steel Appliances
Bedrooms and Bathrooms
- 3 Bedrooms
- 3 Potential Bedrooms
- 2 Full Bathrooms
Laundry
- Laundry in unit
- Dryer
- Washer
Schools
- Oliver W Holmes Elementary Schoo
- Gwendolyn Brooks Middle School
- Oak Park & River Forest High Sch
Utilities
- 3+ Cooling Systems Mounted To A Wall/Window
- Heating System Uses Natural Gas
- Lake Michigan Water
Listing and Financial Details
- Homeowner Tax Exemptions
Community Details
Overview
- Association fees include heat, water, gas, insurance
- 6 Units
- Jessica Callicoat Association, Phone Number (847) 903-4683
Pet Policy
- Pets Allowed
Ownership History
Purchase Details
Home Financials for this Owner
Home Financials are based on the most recent Mortgage that was taken out on this home.Purchase Details
Home Financials for this Owner
Home Financials are based on the most recent Mortgage that was taken out on this home.Purchase Details
Home Financials for this Owner
Home Financials are based on the most recent Mortgage that was taken out on this home.Purchase Details
Purchase Details
Home Financials for this Owner
Home Financials are based on the most recent Mortgage that was taken out on this home.Purchase Details
Similar Homes in Oak Park, IL
Home Values in the Area
Average Home Value in this Area
Purchase History
| Date | Type | Sale Price | Title Company |
|---|---|---|---|
| Warranty Deed | $450,000 | None Listed On Document | |
| Warranty Deed | $370,000 | Commonwealth Land Title Insu | |
| Warranty Deed | $290,000 | Prairie Title | |
| Warranty Deed | $250,000 | -- | |
| Warranty Deed | $220,000 | -- | |
| Interfamily Deed Transfer | -- | -- |
Mortgage History
| Date | Status | Loan Amount | Loan Type |
|---|---|---|---|
| Open | $427,500 | New Conventional | |
| Previous Owner | $253,000 | New Conventional | |
| Previous Owner | $260,000 | New Conventional | |
| Previous Owner | $276,768 | New Conventional | |
| Previous Owner | $54,500 | Credit Line Revolving | |
| Previous Owner | $72,000 | Credit Line Revolving | |
| Previous Owner | $296,000 | Unknown | |
| Previous Owner | $270,000 | Unknown | |
| Previous Owner | $231,000 | Unknown | |
| Previous Owner | $232,000 | Unknown | |
| Previous Owner | $43,500 | Stand Alone Second | |
| Previous Owner | $10,000 | Credit Line Revolving | |
| Previous Owner | $175,200 | No Value Available | |
| Closed | $55,500 | No Value Available |
Property History
| Date | Event | Price | Change | Sq Ft Price |
|---|---|---|---|---|
| 08/20/2024 08/20/24 | Sold | $450,000 | 0.0% | $225 / Sq Ft |
| 07/17/2024 07/17/24 | Pending | -- | -- | -- |
| 07/08/2024 07/08/24 | For Sale | $450,000 | -- | $225 / Sq Ft |
Tax History Compared to Growth
Tax History
| Year | Tax Paid | Tax Assessment Tax Assessment Total Assessment is a certain percentage of the fair market value that is determined by local assessors to be the total taxable value of land and additions on the property. | Land | Improvement |
|---|---|---|---|---|
| 2024 | $12,417 | $37,730 | $1,984 | $35,746 |
| 2023 | $12,417 | $37,730 | $1,984 | $35,746 |
| 2022 | $12,417 | $35,757 | $1,488 | $34,269 |
| 2021 | $12,134 | $35,756 | $1,487 | $34,269 |
| 2020 | $11,920 | $35,756 | $1,487 | $34,269 |
| 2019 | $13,092 | $37,554 | $1,355 | $36,199 |
| 2018 | $12,599 | $37,554 | $1,355 | $36,199 |
| 2017 | $12,345 | $37,554 | $1,355 | $36,199 |
| 2016 | $11,849 | $31,936 | $1,123 | $30,813 |
| 2015 | $10,571 | $31,936 | $1,123 | $30,813 |
| 2014 | $9,841 | $31,936 | $1,123 | $30,813 |
| 2013 | $8,984 | $30,235 | $1,123 | $29,112 |
Agents Affiliated with this Home
-
Robert Royals

Seller's Agent in 2024
Robert Royals
@ Properties
(312) 607-0801
16 in this area
39 Total Sales
-
Carrie Weston

Buyer's Agent in 2024
Carrie Weston
Big Shoulders Realty, LLC
(773) 531-3401
6 in this area
120 Total Sales
Map
Source: Midwest Real Estate Data (MRED)
MLS Number: 12103582
APN: 16-07-302-020-1003
- 200 Home Ave Unit 4D
- 949 Pleasant St Unit 1A
- 235 S Marion St Unit C
- 917 Pleasant St
- 242 S Maple Ave Unit 3S
- 135 S Kenilworth Ave Unit 8
- 907 South Blvd Unit 2
- 32 Elgin Ave Unit 3B
- 1020 Cedar Ct
- 937 Ontario St
- 1038 Washington Blvd Unit 1
- 1128 Washington Blvd Unit 2A
- 344 S Maple Ave Unit 2B
- 813 Lake St Unit 1N
- 1112 Ontario St Unit 1E
- 7251 Randolph St Unit C5
- 115 Marengo Ave Unit 101
- 7301 Dixon St Unit 5
- 1118 Ontario St
- 211 Elgin Ave Unit 2G
