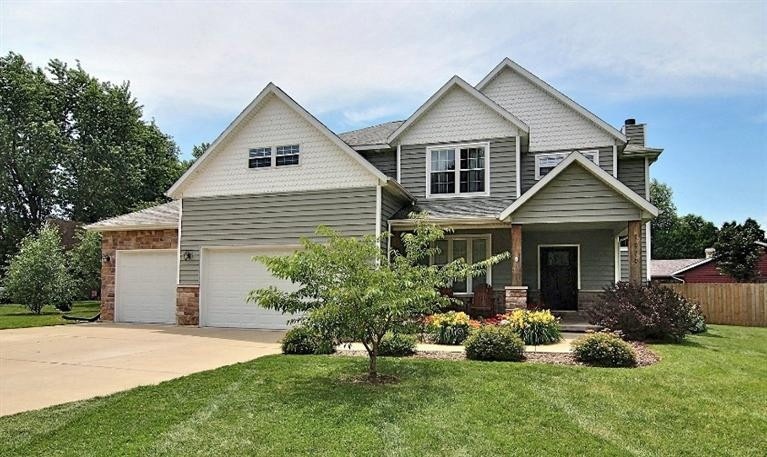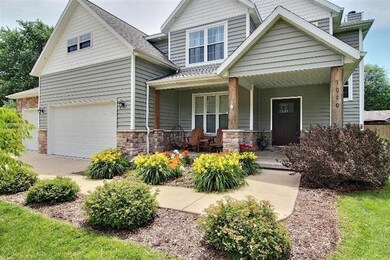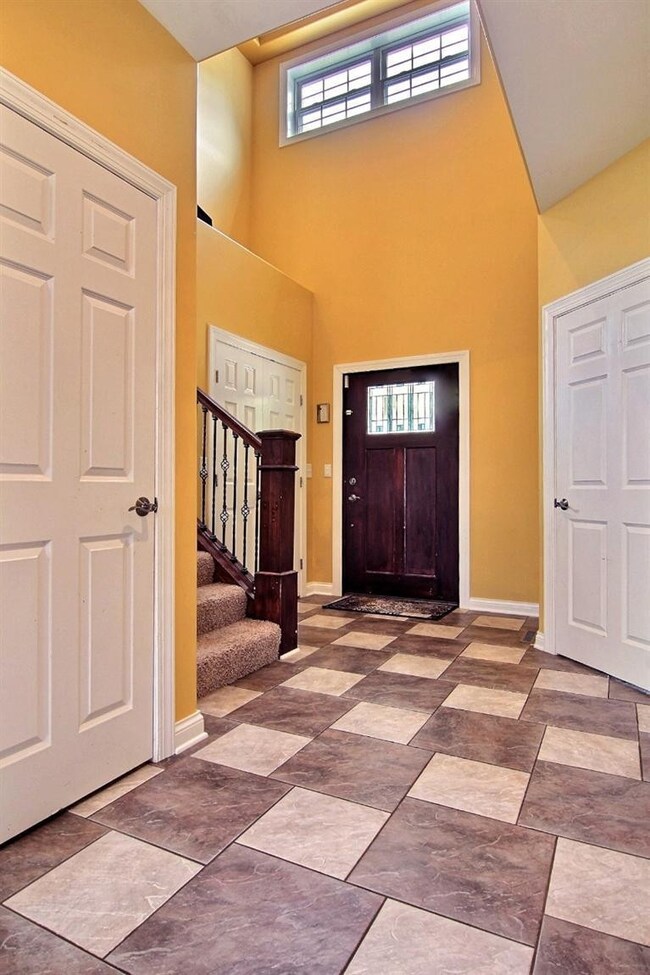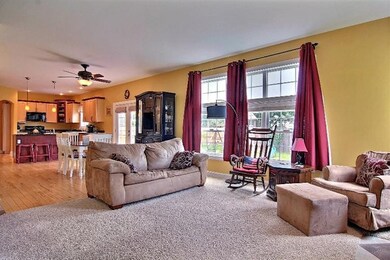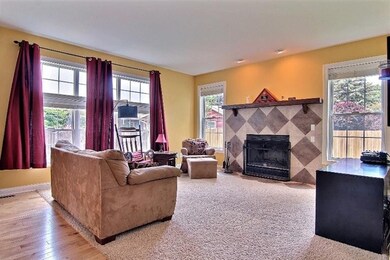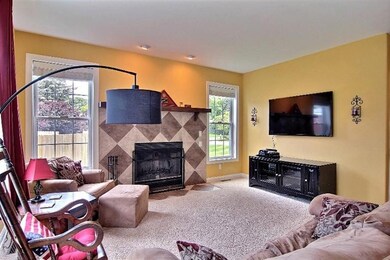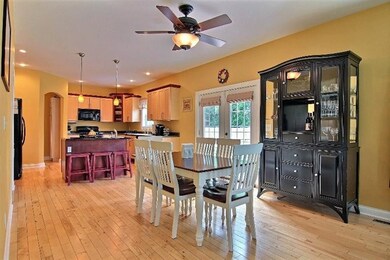
1020 Primrose Cir Chesterton, IN 46304
Highlights
- Whirlpool Bathtub
- No HOA
- Country Kitchen
- Bailly Elementary School Rated A-
- Covered patio or porch
- 3 Car Attached Garage
About This Home
As of September 2019Spacious 4 bed 3 bath 2 story features open concept living! Large kitchen with island/vegetable sink, family room with fireplace, loads of windows throughout for natural light! Master bedroom has detailed lighted tray ceiling and large master bath with huge walk in closet! Other bedrooms are nice size as well! The mature landscape has many beautiful flowers and trees! 3 CAR GARAGE / FENCED IN YARD is a bonus! Seller is offering a home warranty
Last Agent to Sell the Property
McColly Real Estate License #RB14039656 Listed on: 03/20/2015

Last Buyer's Agent
Karen Bogner
McColly Real Estate License #RB14048457
Home Details
Home Type
- Single Family
Est. Annual Taxes
- $3,144
Year Built
- Built in 2008
Lot Details
- 0.43 Acre Lot
- Lot Dimensions are 131 x 142
- Fenced
Parking
- 3 Car Attached Garage
- Garage Door Opener
Home Design
- Stone
Interior Spaces
- 3,140 Sq Ft Home
- 2-Story Property
- Great Room with Fireplace
- Living Room with Fireplace
Kitchen
- Country Kitchen
- Gas Range
- Microwave
- Dishwasher
- Disposal
Bedrooms and Bathrooms
- 4 Bedrooms
- Whirlpool Bathtub
Laundry
- Dryer
- Washer
Outdoor Features
- Covered patio or porch
Utilities
- Forced Air Heating and Cooling System
- Heating System Uses Natural Gas
Community Details
- No Home Owners Association
- Westchester South Subdivision
Listing and Financial Details
- Assessor Parcel Number 64060142014000
Ownership History
Purchase Details
Home Financials for this Owner
Home Financials are based on the most recent Mortgage that was taken out on this home.Purchase Details
Home Financials for this Owner
Home Financials are based on the most recent Mortgage that was taken out on this home.Purchase Details
Home Financials for this Owner
Home Financials are based on the most recent Mortgage that was taken out on this home.Purchase Details
Home Financials for this Owner
Home Financials are based on the most recent Mortgage that was taken out on this home.Similar Homes in Chesterton, IN
Home Values in the Area
Average Home Value in this Area
Purchase History
| Date | Type | Sale Price | Title Company |
|---|---|---|---|
| Warranty Deed | -- | Northwest Indiana Title | |
| Warranty Deed | -- | Community Title Co | |
| Warranty Deed | -- | Ticor Title Insurance Co | |
| Warranty Deed | -- | Ticor Title Ins Co |
Mortgage History
| Date | Status | Loan Amount | Loan Type |
|---|---|---|---|
| Open | $252,000 | New Conventional | |
| Previous Owner | $236,000 | New Conventional | |
| Previous Owner | $12,245 | Unknown | |
| Previous Owner | $236,000 | Purchase Money Mortgage | |
| Previous Owner | $264,786 | Construction |
Property History
| Date | Event | Price | Change | Sq Ft Price |
|---|---|---|---|---|
| 09/27/2019 09/27/19 | Sold | $315,000 | 0.0% | $100 / Sq Ft |
| 09/10/2019 09/10/19 | Pending | -- | -- | -- |
| 07/24/2019 07/24/19 | For Sale | $315,000 | +6.8% | $100 / Sq Ft |
| 09/01/2015 09/01/15 | Sold | $295,000 | 0.0% | $94 / Sq Ft |
| 08/19/2015 08/19/15 | Pending | -- | -- | -- |
| 03/20/2015 03/20/15 | For Sale | $295,000 | -- | $94 / Sq Ft |
Tax History Compared to Growth
Tax History
| Year | Tax Paid | Tax Assessment Tax Assessment Total Assessment is a certain percentage of the fair market value that is determined by local assessors to be the total taxable value of land and additions on the property. | Land | Improvement |
|---|---|---|---|---|
| 2024 | $4,838 | $453,900 | $64,000 | $389,900 |
| 2023 | $4,450 | $431,600 | $59,200 | $372,400 |
| 2022 | $4,450 | $393,800 | $59,200 | $334,600 |
| 2021 | $3,955 | $350,500 | $59,200 | $291,300 |
| 2020 | $3,905 | $346,100 | $51,500 | $294,600 |
| 2019 | $3,470 | $308,000 | $51,500 | $256,500 |
| 2018 | $3,368 | $299,100 | $51,500 | $247,600 |
| 2017 | $3,213 | $285,600 | $51,500 | $234,100 |
| 2016 | $3,249 | $294,900 | $71,000 | $223,900 |
| 2014 | $3,145 | $284,000 | $67,300 | $216,700 |
| 2013 | -- | $270,500 | $67,700 | $202,800 |
Agents Affiliated with this Home
-
Nick Milici

Seller's Agent in 2019
Nick Milici
Trueblood Real Estate, LLC
(219) 306-1412
2 in this area
111 Total Sales
-
Steve Likas

Buyer's Agent in 2019
Steve Likas
Century 21 Circle
(219) 313-3785
2 in this area
264 Total Sales
-
Lisa Grady

Seller's Agent in 2015
Lisa Grady
McColly Real Estate
(219) 308-6237
1 in this area
524 Total Sales
-
K
Buyer's Agent in 2015
Karen Bogner
McColly Real Estate
Map
Source: Northwest Indiana Association of REALTORS®
MLS Number: 368013
APN: 64-06-01-402-014.000-023
- 301 Primrose Cir
- 108 Washington Ave
- 123 Venturi Dr
- 121 Westchester Ct
- 1610 Cobblestone Ct
- 801 Fox Point Dr
- 441 S 4th St
- 760 S Park Dr
- 828 S Park Dr
- 1023 Chestnut Blvd
- 1073 N 100 E
- 1560 Hogan Ave
- 1165 N 150 E
- 1058 Mission Hills Ct
- 326 S 11th St
- 74 Fairmont Dr
- 1120 W Lincoln Ave
- 108 Indian Boundary Rd
- 1050 Kilarney Rd
- 134 Michael Dr
