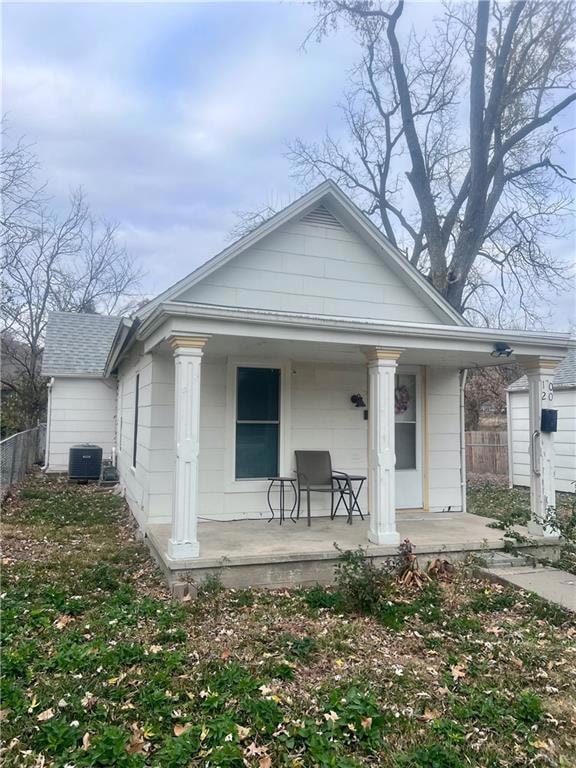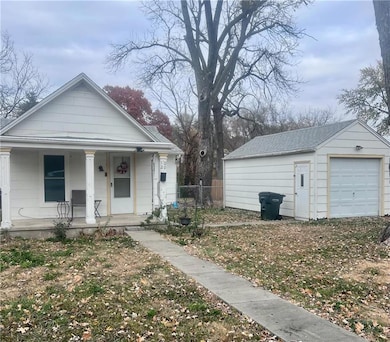
1020 Randolph St Leavenworth, KS 66048
Estimated payment $828/month
Highlights
- No HOA
- Thermal Windows
- Living Room
- 1 Car Detached Garage
- Porch
- Smart Locks
About This Home
Coming to the market 12/18/2025 - Professional Pictures Coming Soon!
Welcome to this absolutely adorable 2 bed 1 bath bungalow just minutes from Fort. Leavenworth and downtown Leavenworth! The home features new windows throughout a new roof and new water heater! Enjoy the large partially fenced yard, charming porch, newer paint, flooring and the detached 1 car garage! Inspections are welcome but the home is being sold as-is!
Listing Agent
BG & Associates LLC Brokerage Phone: 816-520-8827 License #2020016132 Listed on: 11/18/2025
Home Details
Home Type
- Single Family
Est. Annual Taxes
- $742
Year Built
- Built in 1940
Lot Details
- 6,720 Sq Ft Lot
- Lot Dimensions are 60 x 112
- Wood Fence
- Aluminum or Metal Fence
- Paved or Partially Paved Lot
Parking
- 1 Car Detached Garage
Home Design
- Frame Construction
- Composition Roof
Interior Spaces
- 830 Sq Ft Home
- Thermal Windows
- Living Room
- Dining Room
- Crawl Space
- Smart Locks
Bedrooms and Bathrooms
- 2 Bedrooms
- 1 Full Bathroom
Laundry
- Laundry on main level
- Washer
Schools
- Henry Leavenworth Elementary School
- Leavenworth High School
Additional Features
- Porch
- Forced Air Heating and Cooling System
Community Details
- No Home Owners Association
Listing and Financial Details
- Assessor Parcel Number 077-35-0-30-10-017.00-0
- $0 special tax assessment
Map
Home Values in the Area
Average Home Value in this Area
Tax History
| Year | Tax Paid | Tax Assessment Tax Assessment Total Assessment is a certain percentage of the fair market value that is determined by local assessors to be the total taxable value of land and additions on the property. | Land | Improvement |
|---|---|---|---|---|
| 2025 | $742 | $12,798 | $774 | $12,024 |
| 2024 | $777 | $6,553 | $774 | $5,779 |
| 2023 | $777 | $6,553 | $774 | $5,779 |
| 2022 | $885 | $7,372 | $828 | $6,544 |
| 2021 | $1,041 | $7,919 | $828 | $7,091 |
| 2020 | $947 | $7,125 | $828 | $6,297 |
| 2019 | $861 | $6,394 | $828 | $5,566 |
| 2018 | $836 | $6,153 | $828 | $5,325 |
| 2017 | $714 | $5,693 | $828 | $4,865 |
| 2016 | $716 | $5,693 | $828 | $4,865 |
| 2015 | $711 | $5,693 | $1,165 | $4,528 |
| 2014 | $708 | $5,693 | $1,165 | $4,528 |
Property History
| Date | Event | Price | List to Sale | Price per Sq Ft | Prior Sale |
|---|---|---|---|---|---|
| 07/26/2024 07/26/24 | Sold | -- | -- | -- | View Prior Sale |
| 07/03/2024 07/03/24 | Pending | -- | -- | -- | |
| 07/02/2024 07/02/24 | For Sale | $110,000 | -- | $133 / Sq Ft |
Purchase History
| Date | Type | Sale Price | Title Company |
|---|---|---|---|
| Warranty Deed | -- | Rdre Title, Llc | |
| Warranty Deed | -- | New Title Company Name | |
| Grant Deed | $22,300 | -- |
Mortgage History
| Date | Status | Loan Amount | Loan Type |
|---|---|---|---|
| Open | $106,700 | New Conventional | |
| Previous Owner | $39,750 | New Conventional | |
| Previous Owner | $32,500 | New Conventional |
About the Listing Agent
Shayla's Other Listings
Source: Heartland MLS
MLS Number: 2588039
APN: 077-35-0-30-10-017.00-0
- 716 S 10th St
- 1425 High St
- 1331 Stonleigh Ct
- 1100 3rd Ave
- 1619 5th Ave Unit E
- 614 Cherokee St Unit 616-C
- 1908 S Broadway St
- 401 S 2nd St
- 801 N Broadway St
- 1322 Kiowa St
- 1003 N 9th St
- 200 Seneca St Unit 345.1410631
- 200 Seneca St Unit 335.1410629
- 200 Seneca St Unit 220.1410628
- 200 Seneca St Unit 222.1410630
- 200 Seneca St Unit 348.1410632
- 111 Shawnee St
- 611 N Esplanade St Unit 611 N. Esplanade #3
- 920 N 2nd St
- 501 Vilas St

