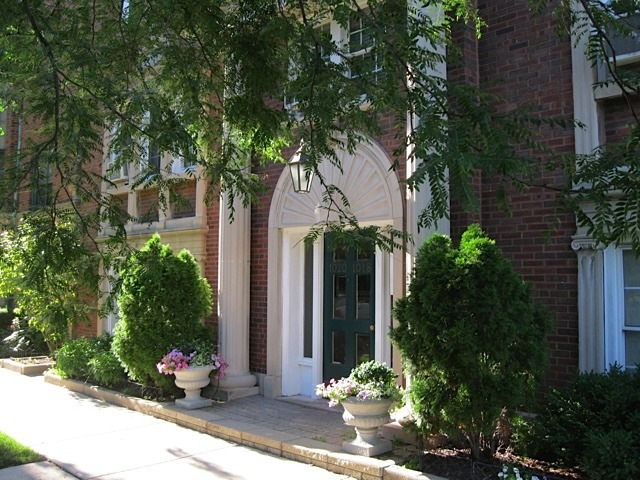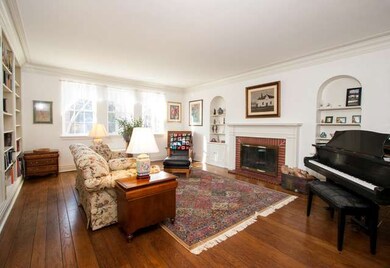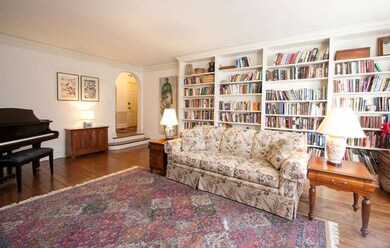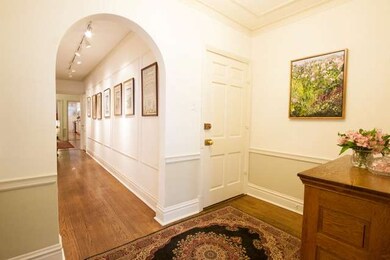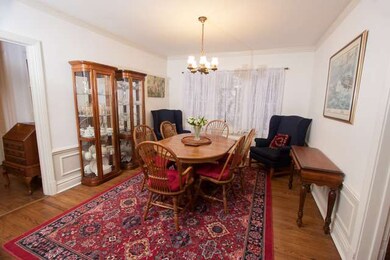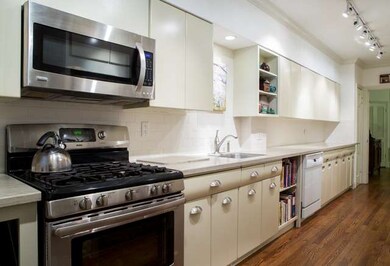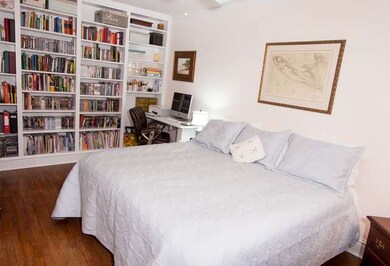
1020 Randolph St Unit 1W Oak Park, IL 60302
Highlights
- Wood Flooring
- Walk-In Pantry
- Patio
- Oliver W Holmes Elementary School Rated A-
- Galley Kitchen
- 4-minute walk to Mills Park/Pleasant Home
About This Home
As of March 2019Fantastic opportunity in this upgraded 1st flr. Vintage unit in much admired building. Gracious foyer leads to sunken LR w/WBFP, abundant built-ins, formal DR, beautiful HDWD floors, updated Kit., newer baths, abundant storage, in-unit W/D. Freshly painted, upgraded electric & plumbing, new windows. Shared patio area, 2 pkg spcs, pets welcome! Perfect location for trains, restaurants, more! Taxes appealed/2014 $5888
Last Agent to Sell the Property
Laura Talaske
@properties Christie's International Real Estate Listed on: 04/08/2015

Property Details
Home Type
- Condominium
Est. Annual Taxes
- $8,610
Year Built
- 1928
HOA Fees
- $364 per month
Home Design
- Brick Exterior Construction
Interior Spaces
- Wood Burning Fireplace
- Entrance Foyer
- Storage
- Wood Flooring
- Unfinished Basement
- Basement Fills Entire Space Under The House
Kitchen
- Galley Kitchen
- Walk-In Pantry
- Oven or Range
- Microwave
- Dishwasher
- Disposal
Laundry
- Dryer
- Washer
Parking
- Parking Available
- Parking Included in Price
Utilities
- 3+ Cooling Systems Mounted To A Wall/Window
- Radiator
- Heating System Uses Gas
- Lake Michigan Water
Additional Features
- Patio
- Southern Exposure
Community Details
- Pets Allowed
Listing and Financial Details
- Senior Tax Exemptions
- Homeowner Tax Exemptions
- Senior Freeze Tax Exemptions
Ownership History
Purchase Details
Purchase Details
Home Financials for this Owner
Home Financials are based on the most recent Mortgage that was taken out on this home.Purchase Details
Home Financials for this Owner
Home Financials are based on the most recent Mortgage that was taken out on this home.Purchase Details
Home Financials for this Owner
Home Financials are based on the most recent Mortgage that was taken out on this home.Purchase Details
Home Financials for this Owner
Home Financials are based on the most recent Mortgage that was taken out on this home.Similar Homes in Oak Park, IL
Home Values in the Area
Average Home Value in this Area
Purchase History
| Date | Type | Sale Price | Title Company |
|---|---|---|---|
| Quit Claim Deed | -- | None Listed On Document | |
| Warranty Deed | $320,000 | Chicago Title | |
| Warranty Deed | $345,000 | None Available | |
| Warranty Deed | $203,000 | -- | |
| Warranty Deed | $100,000 | Land Title Group |
Mortgage History
| Date | Status | Loan Amount | Loan Type |
|---|---|---|---|
| Previous Owner | $224,000 | New Conventional | |
| Previous Owner | $205,000 | New Conventional | |
| Previous Owner | $228,000 | New Conventional | |
| Previous Owner | $242,000 | Fannie Mae Freddie Mac | |
| Previous Owner | $217,000 | Unknown | |
| Previous Owner | $20,000 | Credit Line Revolving | |
| Previous Owner | $135,000 | Purchase Money Mortgage | |
| Previous Owner | $142,500 | Purchase Money Mortgage |
Property History
| Date | Event | Price | Change | Sq Ft Price |
|---|---|---|---|---|
| 03/01/2019 03/01/19 | Sold | $320,000 | -2.7% | $200 / Sq Ft |
| 01/13/2019 01/13/19 | Pending | -- | -- | -- |
| 01/09/2019 01/09/19 | Price Changed | $329,000 | -1.8% | $206 / Sq Ft |
| 10/17/2018 10/17/18 | Price Changed | $335,000 | -0.6% | $209 / Sq Ft |
| 09/27/2018 09/27/18 | Price Changed | $337,000 | -2.9% | $211 / Sq Ft |
| 09/05/2018 09/05/18 | For Sale | $347,000 | +0.6% | $217 / Sq Ft |
| 10/15/2015 10/15/15 | Sold | $345,000 | -11.1% | $216 / Sq Ft |
| 08/20/2015 08/20/15 | Pending | -- | -- | -- |
| 07/06/2015 07/06/15 | For Sale | $387,900 | 0.0% | $242 / Sq Ft |
| 06/20/2015 06/20/15 | Pending | -- | -- | -- |
| 06/04/2015 06/04/15 | Price Changed | $387,900 | -2.8% | $242 / Sq Ft |
| 04/08/2015 04/08/15 | For Sale | $399,000 | -- | $249 / Sq Ft |
Tax History Compared to Growth
Tax History
| Year | Tax Paid | Tax Assessment Tax Assessment Total Assessment is a certain percentage of the fair market value that is determined by local assessors to be the total taxable value of land and additions on the property. | Land | Improvement |
|---|---|---|---|---|
| 2024 | $8,610 | $32,380 | $2,749 | $29,631 |
| 2023 | $8,486 | $32,380 | $2,749 | $29,631 |
| 2022 | $8,486 | $28,256 | $1,329 | $26,927 |
| 2021 | $8,330 | $28,255 | $1,328 | $26,927 |
| 2020 | $8,276 | $28,255 | $1,328 | $26,927 |
| 2019 | $8,223 | $27,605 | $1,191 | $26,414 |
| 2018 | $10,459 | $34,506 | $1,191 | $33,315 |
| 2017 | $10,269 | $34,506 | $1,191 | $33,315 |
| 2016 | $9,706 | $24,115 | $1,008 | $23,107 |
| 2015 | $8,696 | $24,115 | $1,008 | $23,107 |
| 2014 | $5,888 | $24,115 | $1,008 | $23,107 |
| 2013 | $7,321 | $22,495 | $1,008 | $21,487 |
Agents Affiliated with this Home
-

Seller's Agent in 2019
David Fidanza
Compass
(630) 442-2464
10 in this area
145 Total Sales
-

Buyer's Agent in 2019
Bethanny Alexander
Baird Warner
(708) 697-5904
27 in this area
99 Total Sales
-
L
Seller's Agent in 2015
Laura Talaske
@ Properties
-

Buyer's Agent in 2015
Jeff Stainer
RE/MAX
(630) 865-8530
233 Total Sales
Map
Source: Midwest Real Estate Data (MRED)
MLS Number: MRD08884613
APN: 16-07-309-042-1005
- 1025 Randolph St Unit 307
- 312 Home Ave
- 324 Wisconsin Ave Unit C
- 339 Home Ave Unit 3B
- 242 S Maple Ave Unit 3W
- 1040 Washington Blvd Unit 2
- 950 Washington Blvd Unit 206
- 221 S Maple Ave Unit C
- 425 Home Ave Unit 3H
- 337 S Maple Ave Unit 11
- 420 Home Ave Unit 202N
- 110 S Marion St Unit 304
- 1140 Washington Blvd Unit 2
- 426 Wisconsin Ave Unit 3S
- 425 Wisconsin Ave Unit 2W
- 431 Wisconsin Ave Unit 1
- 1022 Alexander Ln
- 430 Home Ave Unit 303S
- 1036 Susan Collins Ln
- 854 Washington Blvd Unit 3
