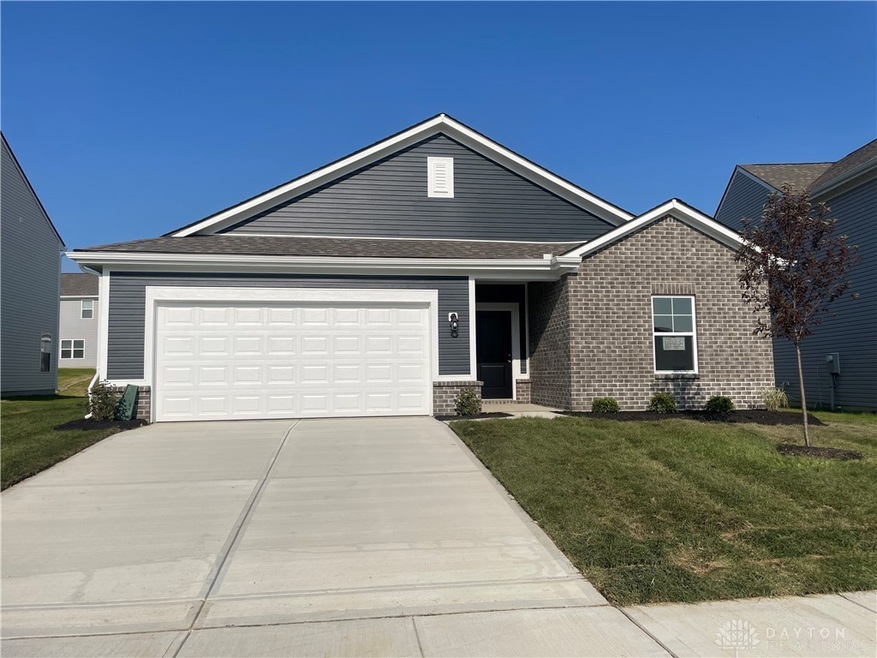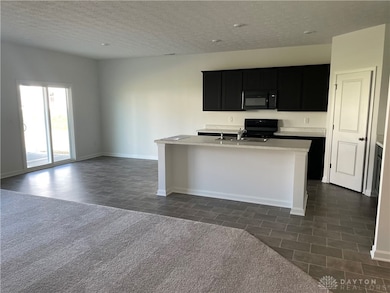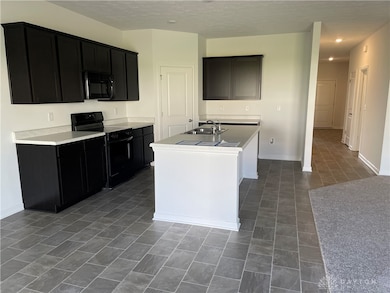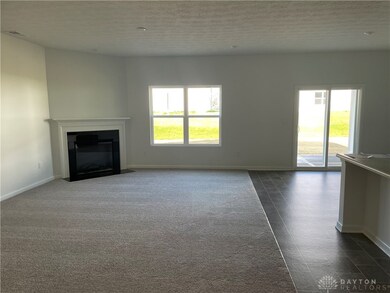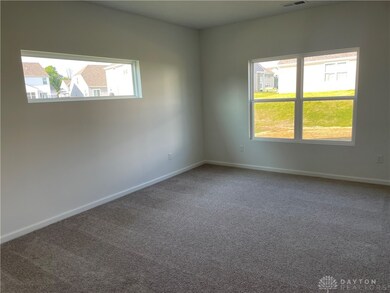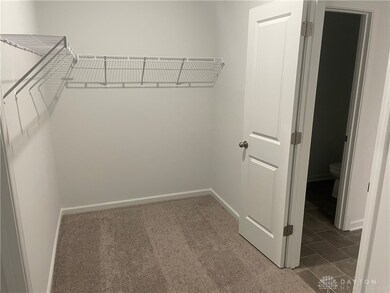
1020 Redwood Rd Clayton, OH 45315
Estimated payment $2,001/month
Highlights
- New Construction
- Walk-In Closet
- Kitchen Island
- Air Purifier
- Bathroom on Main Level
- Central Air
About This Home
Welcome to the Chestnut, a modern ranch home offering 3 bedrooms, 2 full baths, and 1,801 sq ft of open-concept living. The Chestnut features a large great room with a cozy fireplace, perfect for relaxing or entertaining. The space flows seamlessly into the kitchen and dining area, which includes a center island, dark brown cabinetry, and modern finishes. The private owner’s suite boasts a walk-in closet, en-suite bath with a large vanity counter space, and a walk-in shower. Two additional bedrooms provide flexibility for guests, family, or a home office. Enjoy the ease of single-level living with an attached 2-car garage and stylish curb appeal. Don’t miss out on this incredible opportunity—schedule your tour today!
Last Listed By
Keller Williams Seven Hills Brokerage Phone: (513) 708-3000 Listed on: 06/03/2025

Open House Schedule
-
Saturday, June 07, 20251:00 to 3:00 pm6/7/2025 1:00:00 PM +00:006/7/2025 3:00:00 PM +00:00Move in ready!Add to Calendar
-
Sunday, June 08, 20251:00 to 3:00 pm6/8/2025 1:00:00 PM +00:006/8/2025 3:00:00 PM +00:00Move in ready!Add to Calendar
Home Details
Home Type
- Single Family
Year Built
- New Construction
HOA Fees
- $50 Monthly HOA Fees
Parking
- 2 Car Garage
Home Design
- Brick Exterior Construction
- Slab Foundation
- Shingle Siding
Interior Spaces
- 1-Story Property
- Electric Fireplace
Kitchen
- Range
- Microwave
- Dishwasher
- Kitchen Island
Bedrooms and Bathrooms
- 3 Bedrooms
- Walk-In Closet
- Bathroom on Main Level
- 2 Full Bathrooms
Utilities
- Central Air
- Heating Available
Additional Features
- Air Purifier
- Lot Dimensions are 41x60
Listing and Financial Details
- Assessor Parcel Number M60032070161
Map
Home Values in the Area
Average Home Value in this Area
Tax History
| Year | Tax Paid | Tax Assessment Tax Assessment Total Assessment is a certain percentage of the fair market value that is determined by local assessors to be the total taxable value of land and additions on the property. | Land | Improvement |
|---|---|---|---|---|
| 2024 | -- | $7,700 | $7,700 | -- |
| 2023 | -- | $7,700 | $7,700 | -- |
Property History
| Date | Event | Price | Change | Sq Ft Price |
|---|---|---|---|---|
| 06/03/2025 06/03/25 | For Sale | $294,990 | -- | -- |
Similar Homes in the area
Source: Dayton REALTORS®
MLS Number: 935599
APN: M60-03207-0161
- 1024 Redwood Rd
- 2015 Ivy Rd
- 5017 Willow Rd
- 3010 Falls Rd
- 1007 Redwood Rd
- 6357 N Union Rd
- 6300 Sterling Woods Dr
- 1008 Meadowsweet Dr
- 5186 Crescent Ridge Dr Unit 215186
- 5023 Crescent Ridge Dr Unit 25023
- 6473 Waywind Dr
- 6459 Waywind Dr
- 4533 Fairlawn Ct
- 6808 Park Vista Rd
- 6310 Westford Rd
- 7047 Park Vista Rd
- 4312 Old Salem Rd
- 1206 Union Blvd
- 4311 Reeves Ct
- 4290 Crownwood Ave
