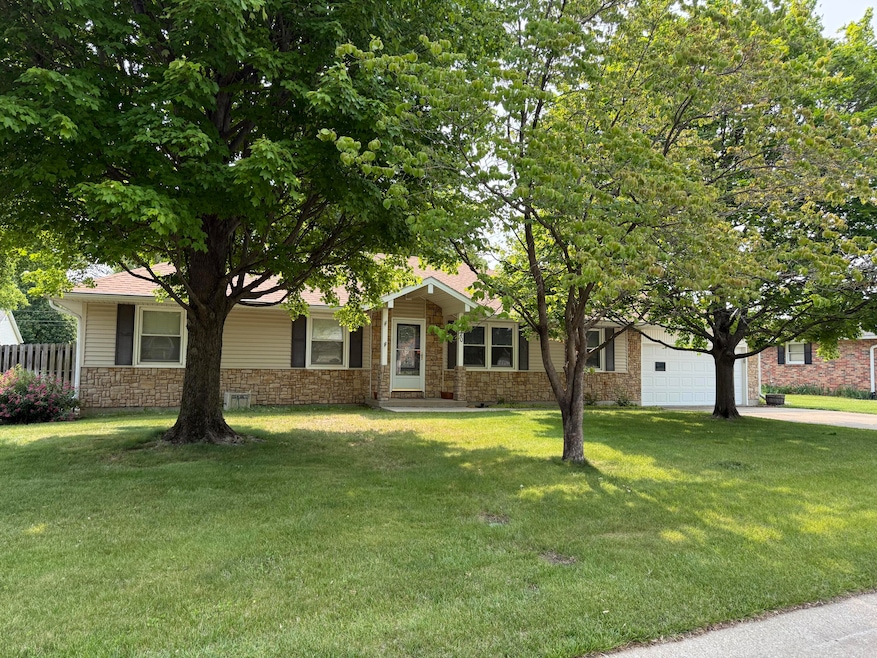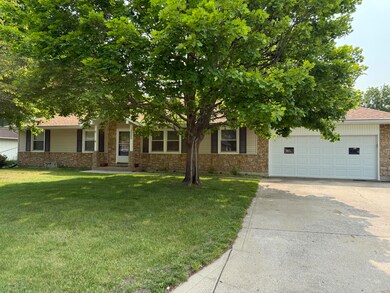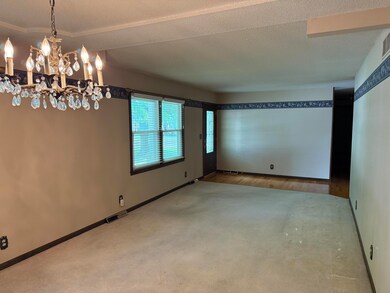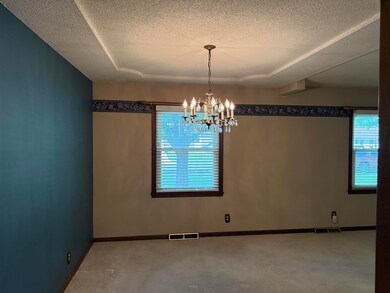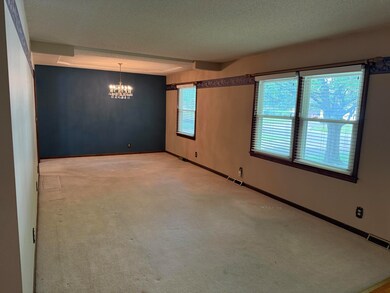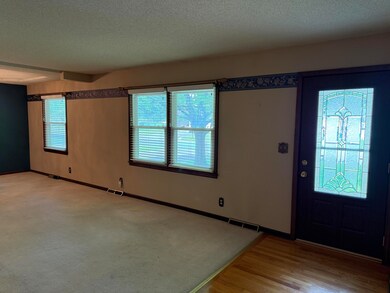
1020 S Ann Dr Marshall, MO 65340
Estimated payment $1,381/month
About This Home
This home has great curb appeal with it's cultured stone accents and it two large trees. The back yard is large and has a privacy fence. The large deck will be great for entertaining. The living room is open to dining. The kitchen comes with appliances and has a center island. There is even a great place for a coffee bar. It is open to a family room with a gas fireplace. Laundry area is on main. The house has hardwood floors in kitchen and family room. There are 3 bedrooms on the main floor and 2 baths. Down stairs has a large family room with concrete floors. There is a full bath and a large cedar closet also. There is still lots of room for storage. The owner has priced the home to sell and will allow any inspections a buyer wants to do but will do no repairs
Map
Home Details
Home Type
Single Family
Est. Annual Taxes
$1,757
Year Built
1979
Lot Details
0
Parking
2
Listing Details
- Directions: From 65 take College street West to Lincoln. Turn North and go to Mitchell St. Turn East on Mitchell and follow it to Ann Dr. Turn South on Ann Drive and house is one block up on the left hand side.
- Prop. Type: Residential
- Services Utilities Air Conditioning: Central
- Exterior Construction: vinyl/cultured stone
- Year Built: 1979
- Lot Size: 100x128
- Subdivision Name: Sunrise Hills #3
- Owner Name: John and Carolyn Adams Revocable Trust
- Above Grade Finished Sq Ft: 1456.0
- Architectural Style: Ranch
- General Property Information Below Grade Finished Area: 1456.0
- Carport Y N: No
- General Property Description:Basement: full
- Appliances Range Oven: Yes
- Appliances Refrigerators: Yes
- Appliances Microwave: Yes
- Special Features: None
- Property Sub Type: Detached
Interior Features
- Appliances: Range/Oven, Dishwasher, Disposal, Microwave, Hood/Fan, Refrigerator
- Living Area: 2127.0
- Appliances Dishwasher: Yes
- Appliances:HoodFan: Yes
Exterior Features
- Construction Roof: arch shingles
Garage/Parking
- Attached Garage: Yes
- Garage Spaces: 2.0
- Attached Garage: Yes
- General Property Description:Garage Stall2: 2
- General Property Description:Garage Type2: Attached
- General Property Description:Garage Remarks2: cabinets for storage
Utilities
- Utilities Heat: Forced Air
- Cooling Y N: Yes
- Heating Yn: Yes
Association/Amenities
- Fireplace: Yes
Lot Info
- Zoning: R1
Tax Info
- Tax Year: 2024
- Tax Annual Amount: 1757.14
Home Values in the Area
Average Home Value in this Area
Tax History
| Year | Tax Paid | Tax Assessment Tax Assessment Total Assessment is a certain percentage of the fair market value that is determined by local assessors to be the total taxable value of land and additions on the property. | Land | Improvement |
|---|---|---|---|---|
| 2024 | $1,757 | $28,610 | $3,890 | $24,720 |
| 2023 | $1,757 | $28,610 | $3,890 | $24,720 |
| 2022 | $1,392 | $28,610 | $3,890 | $24,720 |
| 2021 | $1,390 | $28,610 | $3,890 | $24,720 |
| 2020 | $1,210 | $22,120 | $22,120 | $0 |
| 2019 | $1,192 | $22,120 | $22,120 | $0 |
| 2018 | $1,186 | $22,120 | $22,120 | $0 |
| 2017 | $1,191 | $22,120 | $0 | $0 |
| 2016 | $1,184 | $22,120 | $0 | $0 |
| 2015 | -- | $22,120 | $0 | $0 |
| 2014 | -- | $22,120 | $0 | $0 |
Property History
| Date | Event | Price | Change | Sq Ft Price |
|---|---|---|---|---|
| 06/02/2025 06/02/25 | For Sale | $220,000 | -- | $103 / Sq Ft |
Similar Homes in Marshall, MO
Source: Central Missouri Board of REALTORS®
MLS Number: 25-192
APN: 030017-601404-011-006000
- 1201 E Mitchell St
- 911 S Redwing Dr
- 1118 S Ann Dr
- 1118 S Redwing Dr
- 1252 S Sharp Ave
- 602 E Gordon St
- 526 E Summit St
- 600 E Thomas St
- 951 S Redman Ave
- 227 E Yerby St
- 1600 S Olson Ave
- 652 S Odell Ave
- 1432 Viking Ln
- 308 E Arrow St
- 531 E Eastwood St
- 0 S Lafayette Ave
- 307 E Arrow St
- 953 S Lafayette Ave
- 471 S Jefferson Ave
- 356 S Jefferson Ave
