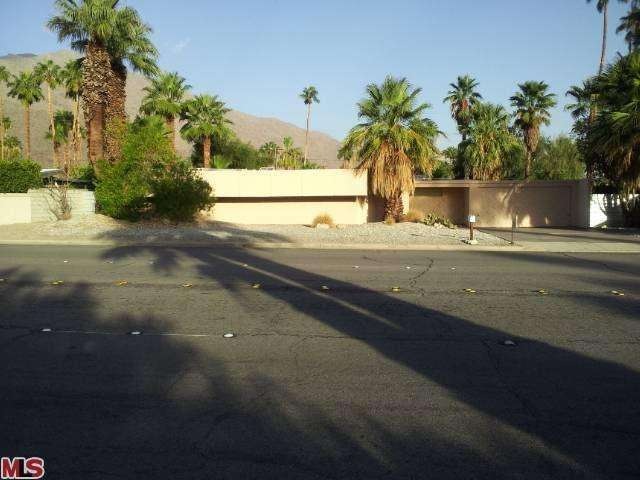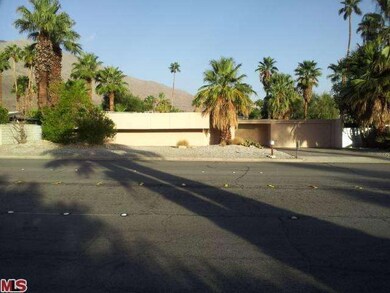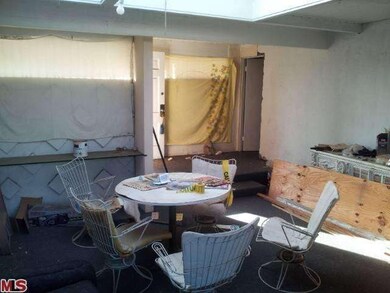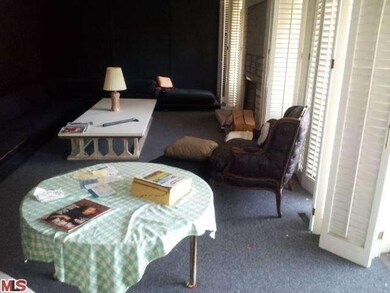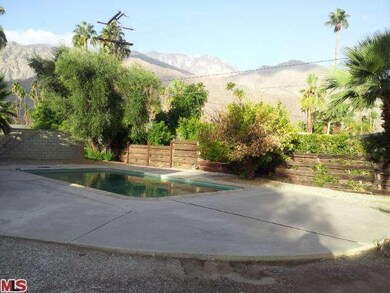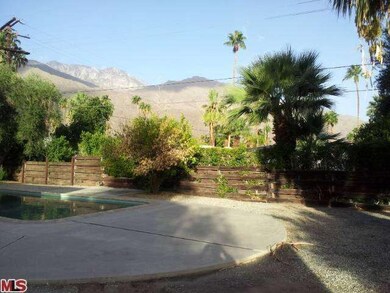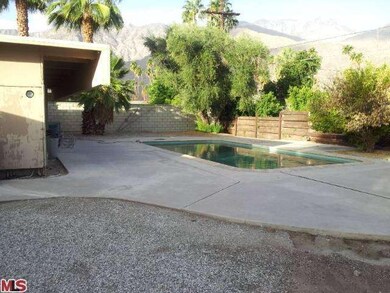
1020 S La Verne Way Palm Springs, CA 92264
Twin Palms NeighborhoodAbout This Home
As of January 2018First time on the market in 32 years. Was an Alexander built home. There were some changes made 30 years ago. This home is heavy fixer. Two of original 3 bedrooms were combined to one large master years back. Large parcel, mountain views from pool. There was an add on 30 years back and that square footage may not be on the tax rolls. No one has lived in the home for 15 - 20 years.
Last Agent to Sell the Property
Patrick Lynn
Patrick J Lynn, Broker License #00647275 Listed on: 10/27/2013
Last Buyer's Agent
The Cyr Stray Team
Leaskou Partners, Inc
Home Details
Home Type
Single Family
Est. Annual Taxes
$13,832
Year Built
1958
Lot Details
0
Listing Details
- Entry Location: Ground Level - no steps
- Active Date: 2013-10-28
- Full Bathroom: 2
- Building Size: 1600.0
- Building Structure Style: Mid Century
- Driving Directions: East of Camino Real, south of HWY 111
- Full Street Address: 1020 E LA VERNE WAY
- Primary Object Modification Timestamp: 2018-05-04
- Property Condition: Fixer, Repairs Major
- Total Number of Units: 1
- View Type: Mountain View
- Special Features: None
- Property Sub Type: Detached
- Stories: 1
- Year Built: 1958
Interior Features
- Eating Areas: Dining Area
- Advertising Remarks: First time on the market in 32 years. Was an Alexander built home. There were some changes made 30 years ago. This home is heavy fixer. Two of original 3 bedrooms were combined to one large master years back. Large parcel, mountain views from pool. There
- Total Bedrooms: 2
- Builders Tract Code: 7020
- Builders Tract Name: TWIN PALMS
- Fireplace: Yes
- Levels: Ground Level
- Fireplace Rooms: Living Room
- Floor Material: Carpet
- Laundry: In Garage
- Pool: No
Exterior Features
- View: Yes
- Lot Size Sq Ft: 11326
- Common Walls: Detached/No Common Walls
- Direction Faces: Faces South
- Construction: Stucco
- Foundation: Foundation - Concrete Slab
Garage/Parking
- Parking Spaces Total: 2
- Parking Type: Garage Is Attached
Utilities
- Cooling Type: Air Conditioning
- Heating Type: Forced Air
Condo/Co-op/Association
- HOA: No
Lot Info
- Lot Description: Back Yard, Curbs, Fenced Yard, Single Lot
Multi Family
- Total Floors: 1
Ownership History
Purchase Details
Purchase Details
Purchase Details
Home Financials for this Owner
Home Financials are based on the most recent Mortgage that was taken out on this home.Purchase Details
Home Financials for this Owner
Home Financials are based on the most recent Mortgage that was taken out on this home.Purchase Details
Home Financials for this Owner
Home Financials are based on the most recent Mortgage that was taken out on this home.Purchase Details
Similar Homes in the area
Home Values in the Area
Average Home Value in this Area
Purchase History
| Date | Type | Sale Price | Title Company |
|---|---|---|---|
| Interfamily Deed Transfer | -- | None Available | |
| Quit Claim Deed | -- | None Available | |
| Grant Deed | $1,000,000 | Orange Coast Title Company | |
| Grant Deed | $925,000 | Lawyers Title | |
| Grant Deed | $410,000 | Lawyers Title | |
| Interfamily Deed Transfer | -- | Accommodation |
Mortgage History
| Date | Status | Loan Amount | Loan Type |
|---|---|---|---|
| Open | $500,000 | Adjustable Rate Mortgage/ARM | |
| Previous Owner | $693,750 | New Conventional | |
| Previous Owner | $415,000 | New Conventional |
Property History
| Date | Event | Price | Change | Sq Ft Price |
|---|---|---|---|---|
| 01/18/2018 01/18/18 | Sold | $1,000,000 | -11.9% | $475 / Sq Ft |
| 01/01/2018 01/01/18 | Pending | -- | -- | -- |
| 11/28/2017 11/28/17 | For Sale | $1,135,000 | +22.7% | $539 / Sq Ft |
| 07/31/2014 07/31/14 | Sold | $925,000 | -2.5% | $438 / Sq Ft |
| 07/21/2014 07/21/14 | Pending | -- | -- | -- |
| 07/01/2014 07/01/14 | For Sale | $949,000 | +131.5% | $449 / Sq Ft |
| 12/16/2013 12/16/13 | Sold | $410,000 | -18.0% | $256 / Sq Ft |
| 11/19/2013 11/19/13 | Pending | -- | -- | -- |
| 10/28/2013 10/28/13 | For Sale | $500,000 | +22.0% | $313 / Sq Ft |
| 10/28/2013 10/28/13 | Off Market | $410,000 | -- | -- |
| 10/27/2013 10/27/13 | For Sale | $500,000 | -- | $313 / Sq Ft |
Tax History Compared to Growth
Tax History
| Year | Tax Paid | Tax Assessment Tax Assessment Total Assessment is a certain percentage of the fair market value that is determined by local assessors to be the total taxable value of land and additions on the property. | Land | Improvement |
|---|---|---|---|---|
| 2025 | $13,832 | $1,137,825 | $341,347 | $796,478 |
| 2023 | $13,832 | $1,093,643 | $328,093 | $765,550 |
| 2022 | $14,114 | $1,072,200 | $321,660 | $750,540 |
| 2021 | $13,826 | $1,051,177 | $315,353 | $735,824 |
| 2020 | $13,198 | $1,040,400 | $312,120 | $728,280 |
| 2019 | $12,968 | $1,020,000 | $306,000 | $714,000 |
| 2018 | $12,438 | $977,043 | $293,112 | $683,931 |
| 2017 | $12,254 | $957,886 | $287,365 | $670,521 |
| 2016 | $11,892 | $939,105 | $281,731 | $657,374 |
| 2015 | $11,434 | $925,000 | $277,500 | $647,500 |
| 2014 | $5,233 | $410,000 | $125,000 | $285,000 |
Agents Affiliated with this Home
-
Marc Sanders

Seller's Agent in 2018
Marc Sanders
Compass
(760) 218-1999
75 Total Sales
-
N
Buyer's Agent in 2018
Nancy Kilar
Keller Williams Luxury Homes
-
T
Seller's Agent in 2014
The Cyr Stray Team
Leaskou Partners, Inc
-
John Cyr

Seller Co-Listing Agent in 2014
John Cyr
Pinnacle Realty Advisors
(760) 880-1666
20 Total Sales
-
P
Seller's Agent in 2013
Patrick Lynn
Patrick J Lynn, Broker
-
T
Buyer's Agent in 2013
The Stray Team
Map
Source: Palm Springs Regional Association of Realtors
MLS Number: 13-714767PS
APN: 511-132-007
- 1215 S La Verne Way
- 2080 S Camino Real
- 1311 Fuego Cir
- 2082 S Madrona Dr
- 1925 S Joshua Tree Place
- 272 Araby St
- 1404 E Sierra Way
- 1445 Via Isla
- 1860 Via Isla
- 1800 S La Paloma
- 1540 E Sierra Way
- 2290 S Yosemite Dr
- 2078 S Chico Dr
- 1585 E Madrona Dr
- 2233 S Madrona Dr
- 1597 E Sierra Way
- 941 Oceo Cir S
- 1111 E Palm Canyon Dr Unit 122
- 1111 E Palm Canyon Dr Unit 226
- 1111 E Palm Canyon Dr Unit 310
