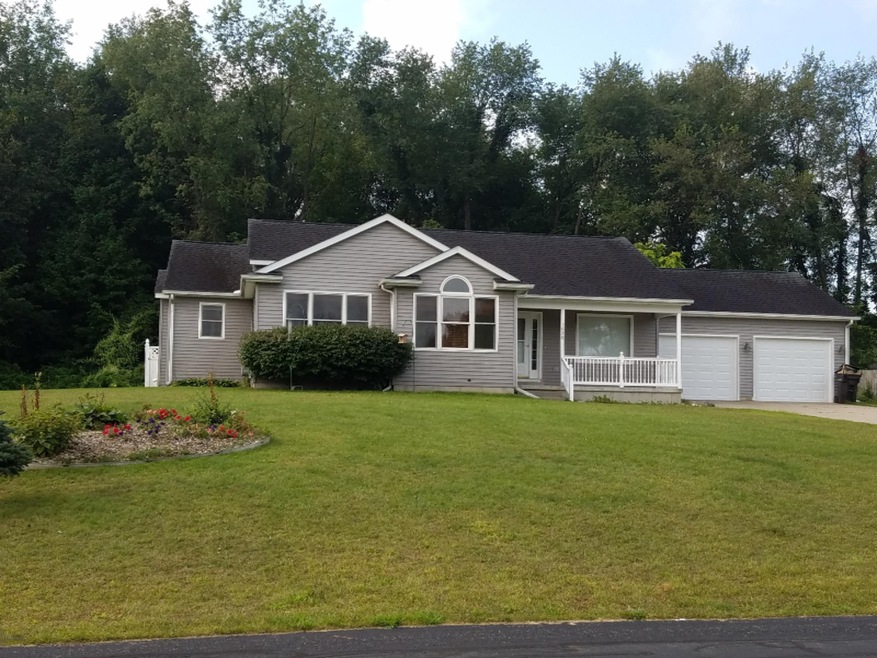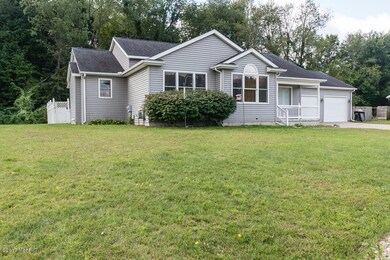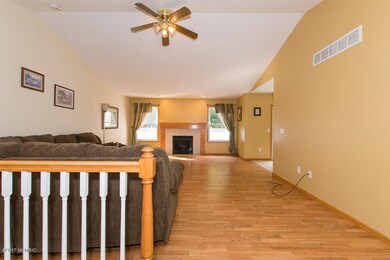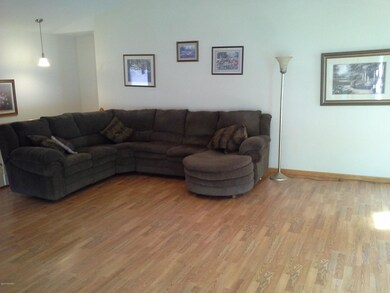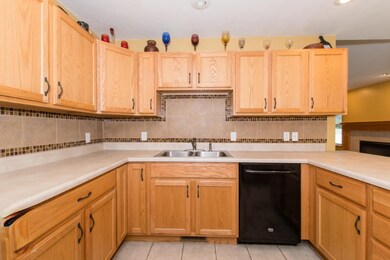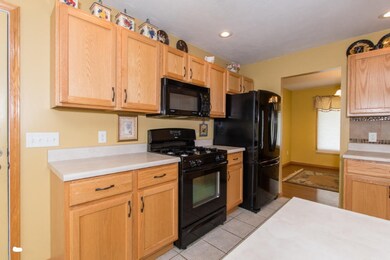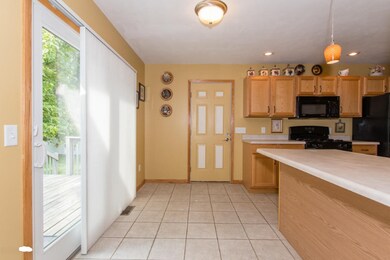
1020 S Stoneridge Dr Unit 22 Plainwell, MI 49080
Highlights
- Deck
- 2 Car Attached Garage
- Garden
- Porch
- Ceramic Tile Flooring
- Forced Air Heating and Cooling System
About This Home
As of August 2022Beautifully updated & maintained ranch home in the much sought after Pine Meadows Neighborhood. You will Love the Master Suite w/it's large bedroom, huge walk-in closet, spacious bathroom w/double sinks, linen closet, & fresh paint.This 1736 sqft home features an open floor plan w/a huge living room, fireplace, dining area overlooking the private fenced backyard, updated kitchen w/tile backsplash, new appliances & hardware, formal dining room, 3 bedrooms & 2 full baths. Updates incl. several new light fixtures, ceiling fan, remodeled bath, vinyl fencing, fresh paint, landscaping & built-in bookshelves in the partially finished rec room in the basement. Neighborhood amenities include tennis courts, playground, & basketball court. Plainwell Schools & lower Gun Plain Twp property taxes.
Last Buyer's Agent
Nancy Simmons
Keller Williams Kalamazoo Market Center
Home Details
Home Type
- Single Family
Est. Annual Taxes
- $2,458
Year Built
- Built in 2004
Lot Details
- 0.38 Acre Lot
- Lot Dimensions are 150 x 110
- Property fronts a private road
- Garden
- Back Yard Fenced
HOA Fees
- $25 Monthly HOA Fees
Parking
- 2 Car Attached Garage
- Garage Door Opener
Home Design
- Composition Roof
- Vinyl Siding
Interior Spaces
- 1-Story Property
- Ceiling Fan
- Living Room with Fireplace
- Basement Fills Entire Space Under The House
Kitchen
- Range
- Microwave
- Dishwasher
Flooring
- Laminate
- Ceramic Tile
Bedrooms and Bathrooms
- 3 Main Level Bedrooms
- 2 Full Bathrooms
Laundry
- Laundry on main level
- Dryer
- Washer
Outdoor Features
- Deck
- Porch
Utilities
- Forced Air Heating and Cooling System
- Heating System Uses Natural Gas
- Water Softener is Owned
- Septic System
Ownership History
Purchase Details
Home Financials for this Owner
Home Financials are based on the most recent Mortgage that was taken out on this home.Purchase Details
Home Financials for this Owner
Home Financials are based on the most recent Mortgage that was taken out on this home.Purchase Details
Home Financials for this Owner
Home Financials are based on the most recent Mortgage that was taken out on this home.Purchase Details
Home Financials for this Owner
Home Financials are based on the most recent Mortgage that was taken out on this home.Purchase Details
Purchase Details
Home Financials for this Owner
Home Financials are based on the most recent Mortgage that was taken out on this home.Purchase Details
Home Financials for this Owner
Home Financials are based on the most recent Mortgage that was taken out on this home.Map
Similar Homes in Plainwell, MI
Home Values in the Area
Average Home Value in this Area
Purchase History
| Date | Type | Sale Price | Title Company |
|---|---|---|---|
| Quit Claim Deed | -- | None Listed On Document | |
| Warranty Deed | $270,000 | Chicago Title | |
| Warranty Deed | $208,865 | Chicago Title | |
| Warranty Deed | $203,500 | None Available | |
| Warranty Deed | $150,000 | Devon Title Agency | |
| Interfamily Deed Transfer | -- | None Available | |
| Quit Claim Deed | -- | Chicago Title Of Michigan | |
| Interfamily Deed Transfer | -- | Chicago Title Of Michigan | |
| Warranty Deed | $175,000 | Devon |
Mortgage History
| Date | Status | Loan Amount | Loan Type |
|---|---|---|---|
| Open | $95,000 | New Conventional | |
| Open | $245,000 | New Conventional | |
| Previous Owner | $243,000 | New Conventional | |
| Previous Owner | $162,800 | New Conventional | |
| Previous Owner | $113,400 | New Conventional | |
| Previous Owner | $120,000 | New Conventional | |
| Previous Owner | $20,000 | Stand Alone Second | |
| Previous Owner | $36,000 | Credit Line Revolving | |
| Previous Owner | $140,000 | Unknown |
Property History
| Date | Event | Price | Change | Sq Ft Price |
|---|---|---|---|---|
| 08/08/2022 08/08/22 | Sold | $270,000 | 0.0% | $121 / Sq Ft |
| 07/16/2022 07/16/22 | For Sale | $270,000 | +32.7% | $121 / Sq Ft |
| 07/15/2022 07/15/22 | Pending | -- | -- | -- |
| 11/22/2017 11/22/17 | Sold | $203,500 | -5.3% | $91 / Sq Ft |
| 10/26/2017 10/26/17 | Pending | -- | -- | -- |
| 09/03/2017 09/03/17 | For Sale | $214,900 | -- | $96 / Sq Ft |
Tax History
| Year | Tax Paid | Tax Assessment Tax Assessment Total Assessment is a certain percentage of the fair market value that is determined by local assessors to be the total taxable value of land and additions on the property. | Land | Improvement |
|---|---|---|---|---|
| 2024 | $3,894 | $148,600 | $10,700 | $137,900 |
| 2023 | $4,277 | $142,000 | $11,000 | $131,000 |
| 2022 | $3,894 | $134,700 | $9,000 | $125,700 |
| 2021 | $3,644 | $154,000 | $12,000 | $142,000 |
| 2020 | $3,644 | $103,800 | $14,000 | $89,800 |
| 2019 | $0 | $101,300 | $13,000 | $88,300 |
| 2018 | $0 | $93,900 | $13,000 | $80,900 |
| 2017 | $0 | $88,100 | $13,000 | $75,100 |
| 2016 | $0 | $86,700 | $13,000 | $73,700 |
| 2015 | -- | $86,700 | $13,000 | $73,700 |
| 2014 | -- | $78,800 | $13,000 | $65,800 |
| 2013 | -- | $76,100 | $13,000 | $63,100 |
Source: Southwestern Michigan Association of REALTORS®
MLS Number: 17044787
APN: 08-415-022-00
- 1035 S Stoneridge Dr Unit 49
- 1119 N Peach Ct
- 441 River Rd
- 224 Union St
- 551 W Bridge St
- 427 W Chart St
- 220 Park St
- 308 E Chart St
- 830 Miller Rd Unit 9.86 Acres
- 830 Miller Rd Unit 15 Acres
- 830 Miller Rd Unit 26.94 Acres
- 1204 Carlton Ct
- 219 Hicks Ave
- 390 12th St
- 355 12th St
- 144 Orchard St
- 604 W Hill St
- 0 12th St Unit VL 24019844
- 415 W Plainwell St
- VL 107th Ave
