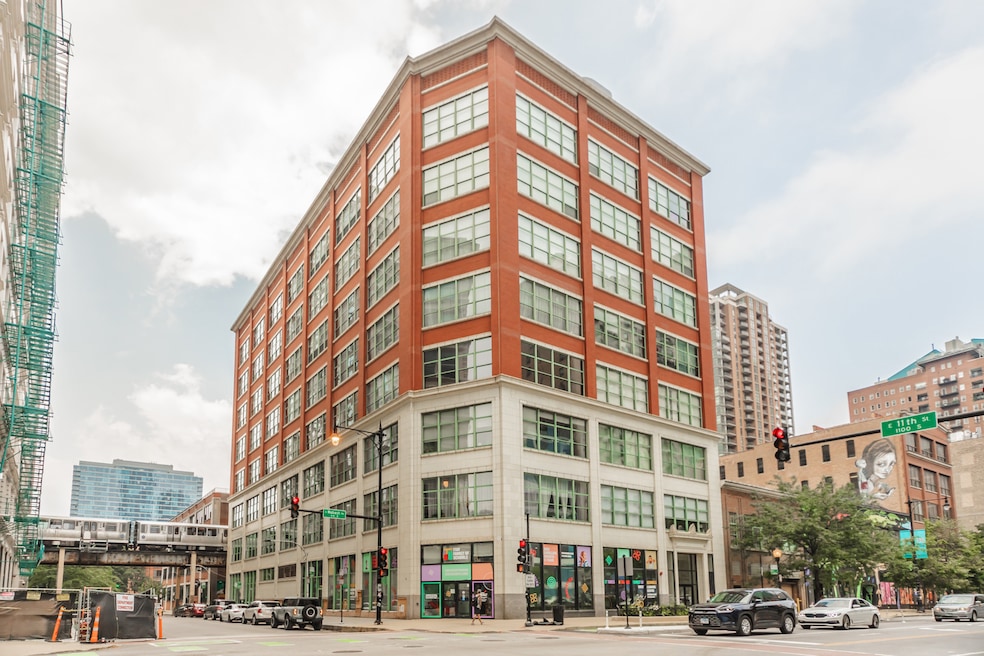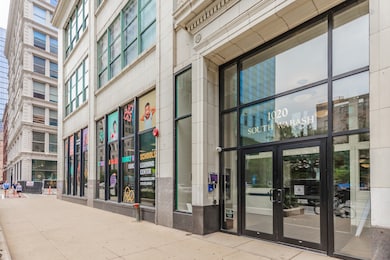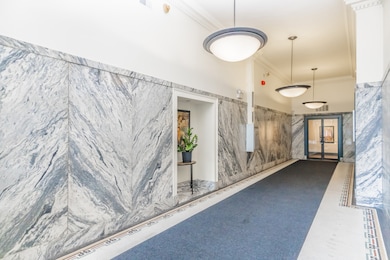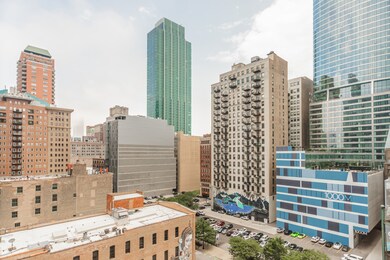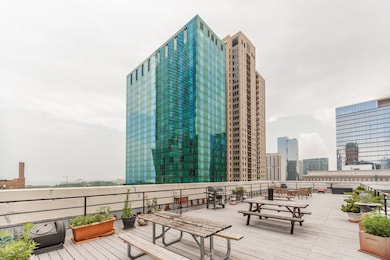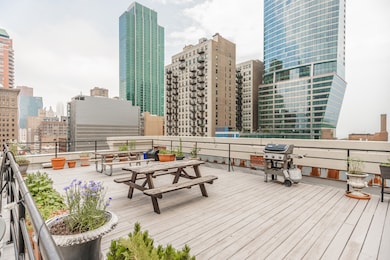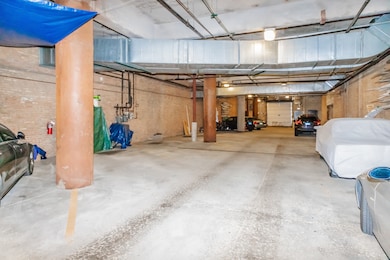1020 S Wabash Ave, Unit 7C Floor 7 Chicago, IL 60605
South Loop NeighborhoodEstimated payment $3,272/month
Highlights
- Lock-and-Leave Community
- 4-minute walk to Roosevelt Station (Green, Orange Lines)
- Sundeck
- South Loop Elementary School Rated 9+
- Wood Flooring
- 4-minute walk to Dearborn Park
About This Home
Spacious 1 bed + 2bath loft condo in the heart of South Loop! This beautiful condo is bursting with character featuring specialty insulated windows, refinished hardwood floors throughout, and tall ceilings. Upon entry, you're welcomed by a generous foyer leading to a utility closet, complete with a stackable washer and dryer and ample storage space. Around the corner is a large, updated kitchen complete with a stainless-steel appliance package, granite countertops, and an extra-long island with breakfast bar seating. Designed for entertainment, the open-concept floor plan offers a dedicated dining area and a spacious living room, allowing for multiple layout possibilities. The expansive primary bedroom is paired with a large walk-in closet with ample storage and a double sink ensuite bathroom. Some units in the condo building have been reconstructed into two bedrooms. A spacious in-unit storage room is very nice. The Eleventh Street Loftominium building is very secure and well maintained, complete with an attached garage and furnished rooftop deck overlooking the city and Lake Michigan. Nearby there are Marianos, Whole Foods and Trader Joe's grocery stores, as well as Walgreens, Eleven City Diner, Stan's Donuts & Printer's Row coffee shops. A couple of blocks from the Roosevelt & Harrison Red "L" lines, Lake Shore Drive, Museum Campus, Millennium Park, Grant Park, 90/95, 55 highways & the new 78 Neighborhood, along with everything else South Loop has to offer. Blocks from the Loop for an easy commute to downtown!
Property Details
Home Type
- Condominium
Est. Annual Taxes
- $7,285
Year Built
- Built in 1917
HOA Fees
- $609 Monthly HOA Fees
Home Design
- Entry on the 7th floor
- Brick Exterior Construction
- Concrete Perimeter Foundation
Interior Spaces
- 1,600 Sq Ft Home
- Gas Log Fireplace
- Entrance Foyer
- Family Room
- Living Room with Fireplace
- Formal Dining Room
- Storage
- Door Monitored By TV
Kitchen
- Range
- Microwave
- Dishwasher
- Stainless Steel Appliances
- Disposal
Flooring
- Wood
- Carpet
Bedrooms and Bathrooms
- 1 Bedroom
- 1 Potential Bedroom
- Walk-In Closet
- 2 Full Bathrooms
Laundry
- Laundry Room
- Dryer
- Washer
Accessible Home Design
- Visitor Bathroom
- Accessibility Features
- No Interior Steps
Utilities
- Forced Air Heating and Cooling System
- Heating System Uses Natural Gas
- Lake Michigan Water
Community Details
Overview
- Association fees include water, insurance, security, exterior maintenance, scavenger, snow removal
- 49 Units
- Besma Samad Association, Phone Number (312) 829-8900
- Property managed by First Community Management
- Lock-and-Leave Community
- 8-Story Property
Amenities
- Sundeck
- Elevator
Recreation
- Bike Trail
Pet Policy
- Dogs and Cats Allowed
Security
- Resident Manager or Management On Site
Map
About This Building
Home Values in the Area
Average Home Value in this Area
Tax History
| Year | Tax Paid | Tax Assessment Tax Assessment Total Assessment is a certain percentage of the fair market value that is determined by local assessors to be the total taxable value of land and additions on the property. | Land | Improvement |
|---|---|---|---|---|
| 2024 | $7,285 | $32,835 | $6,548 | $26,287 |
| 2023 | $7,101 | $34,526 | $5,623 | $28,903 |
| 2022 | $7,101 | $34,526 | $5,623 | $28,903 |
| 2021 | $6,943 | $34,526 | $5,623 | $28,903 |
| 2020 | $5,581 | $30,637 | $4,783 | $25,854 |
| 2019 | $5,466 | $33,378 | $4,783 | $28,595 |
| 2018 | $5,372 | $33,378 | $4,783 | $28,595 |
| 2017 | $4,444 | $26,721 | $3,958 | $22,763 |
| 2016 | $4,494 | $26,721 | $3,958 | $22,763 |
| 2015 | $4,072 | $26,721 | $3,958 | $22,763 |
| 2014 | $3,527 | $19,007 | $3,645 | $15,362 |
| 2013 | $3,457 | $19,007 | $3,645 | $15,362 |
Property History
| Date | Event | Price | List to Sale | Price per Sq Ft |
|---|---|---|---|---|
| 10/29/2025 10/29/25 | For Sale | $390,000 | 0.0% | $244 / Sq Ft |
| 10/07/2025 10/07/25 | Off Market | $390,000 | -- | -- |
| 09/16/2025 09/16/25 | Pending | -- | -- | -- |
| 07/23/2025 07/23/25 | Price Changed | $390,000 | -8.2% | $244 / Sq Ft |
| 07/11/2025 07/11/25 | For Sale | $425,000 | -- | $266 / Sq Ft |
Purchase History
| Date | Type | Sale Price | Title Company |
|---|---|---|---|
| Deed | $357,000 | -- |
Source: Midwest Real Estate Data (MRED)
MLS Number: 12415847
APN: 17-15-306-036-1011
- 1111 S State St Unit A602
- 1111 S State St Unit A505
- 1111 S Wabash Ave Unit 2601
- 1111 S Wabash Ave Unit 1108
- 910 S Michigan Ave Unit 1805
- 910 S Michigan Ave Unit 1612
- 910 S Michigan Ave Unit 1111
- 910 S Michigan Ave Unit 1211
- 1133 S State St Unit 403B
- 1115 S Plymouth Ct Unit 312
- 1115 S Plymouth Ct Unit 124
- 1143 S Plymouth Ct Unit 116
- 1143 S Plymouth Ct Unit 407
- 901 S Plymouth Ct Unit 1606
- 888 S Michigan Ave Unit 401
- 1101 S State St Unit H1406
- 1101 S State St Unit P-005T
- 1101 S State St Unit H2104
- 1101 S State St Unit H1505
- 1101 S State St Unit P96
