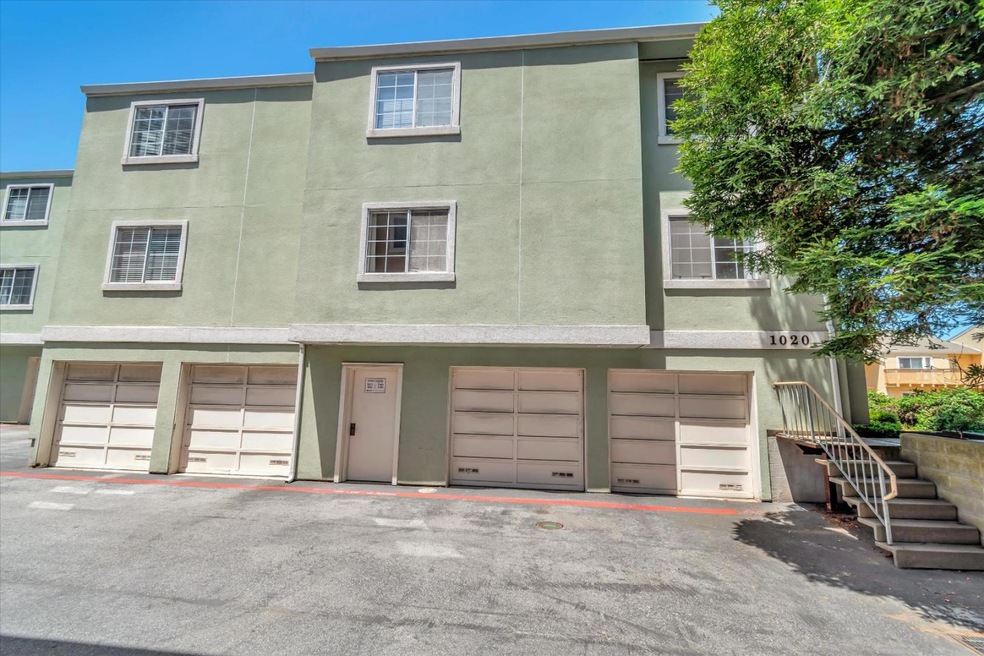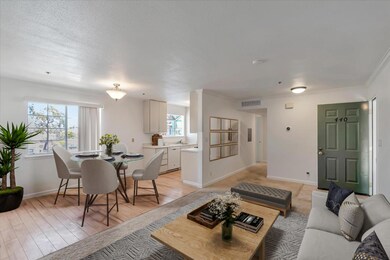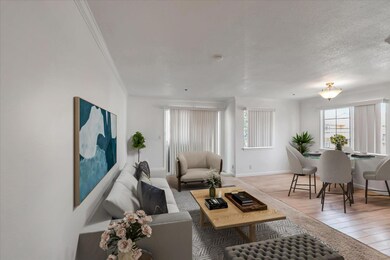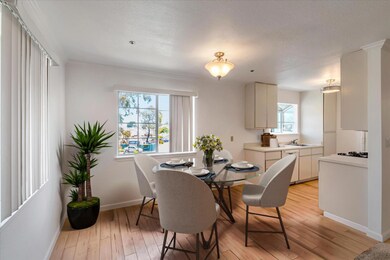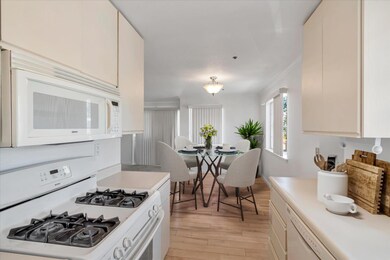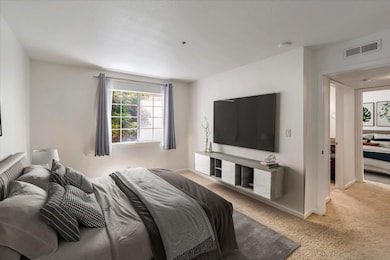
1020 San Gabriel Cir Unit 440 Daly City, CA 94014
Crocker NeighborhoodHighlights
- Breakfast Area or Nook
- Forced Air Heating System
- 4-minute walk to Mission Hills Park
- Brisbane Elementary School Rated A
- Carpet
About This Home
As of June 2024Welcome to the desirable and serene Belle Vista community! This end unit offers a unique opportunity to enjoy abundant sunshine and tranquility. With its sunny disposition, this end unit is a breath of fresh air. Imagine waking up to natural light streaming through your windows each morning. Not just one, but two dedicated tandem parking spots await you. No more circling the block or searching for parking your convenience is assured. Need extra space for your belongings? Youve got it! An ample private storage room ensures that everything has its place. Say goodbye to laundromats and shared laundry facilities. The in-unit washer and dryer provide ultimate convenience. Nestled in a convenient location, this cozy end unit condo combines comfort and accessibility. Explore nearby amenities, parks, and dining options. The community is currently being transformed with new balconies and fresh paint! Reap the benefits of the transformation! Schedule your viewing today and experience the perfect blend of convenience and location!
Last Agent to Sell the Property
Clarin Realty Inc License #01387621 Listed on: 05/30/2024
Last Buyer's Agent
Sean Sabean
Compass License #02136350

Property Details
Home Type
- Condominium
Est. Annual Taxes
- $8,234
Year Built
- Built in 1986
Parking
- 2 Car Garage
Interior Spaces
- 1,004 Sq Ft Home
- 1-Story Property
- Breakfast Area or Nook
Flooring
- Carpet
- Laminate
Bedrooms and Bathrooms
- 2 Bedrooms
- 2 Full Bathrooms
Utilities
- Forced Air Heating System
Community Details
- Property has a Home Owners Association
- Association fees include decks, exterior painting, garbage
- Belle Vista Association
- Built by Belle Vista
Listing and Financial Details
- Assessor Parcel Number 103-120-130
Ownership History
Purchase Details
Home Financials for this Owner
Home Financials are based on the most recent Mortgage that was taken out on this home.Purchase Details
Home Financials for this Owner
Home Financials are based on the most recent Mortgage that was taken out on this home.Purchase Details
Home Financials for this Owner
Home Financials are based on the most recent Mortgage that was taken out on this home.Purchase Details
Home Financials for this Owner
Home Financials are based on the most recent Mortgage that was taken out on this home.Purchase Details
Home Financials for this Owner
Home Financials are based on the most recent Mortgage that was taken out on this home.Purchase Details
Home Financials for this Owner
Home Financials are based on the most recent Mortgage that was taken out on this home.Purchase Details
Home Financials for this Owner
Home Financials are based on the most recent Mortgage that was taken out on this home.Similar Homes in the area
Home Values in the Area
Average Home Value in this Area
Purchase History
| Date | Type | Sale Price | Title Company |
|---|---|---|---|
| Grant Deed | $680,000 | Wfg National Title Insurance C | |
| Interfamily Deed Transfer | -- | Placer Title Company | |
| Interfamily Deed Transfer | -- | -- | |
| Grant Deed | $450,000 | Ticor Title Company | |
| Interfamily Deed Transfer | -- | First American Title Co | |
| Gift Deed | -- | -- | |
| Grant Deed | $153,000 | Fidelity National Title Ins |
Mortgage History
| Date | Status | Loan Amount | Loan Type |
|---|---|---|---|
| Previous Owner | $419,000 | New Conventional | |
| Previous Owner | $424,100 | New Conventional | |
| Previous Owner | $305,000 | New Conventional | |
| Previous Owner | $50,000 | Unknown | |
| Previous Owner | $359,600 | Purchase Money Mortgage | |
| Previous Owner | $147,000 | Credit Line Revolving | |
| Previous Owner | $44,000 | Stand Alone Second | |
| Previous Owner | $219,000 | Unknown | |
| Previous Owner | $220,000 | Purchase Money Mortgage | |
| Previous Owner | $45,000 | Stand Alone Second | |
| Previous Owner | $122,400 | Purchase Money Mortgage |
Property History
| Date | Event | Price | Change | Sq Ft Price |
|---|---|---|---|---|
| 06/20/2024 06/20/24 | Sold | $680,000 | +2.3% | $677 / Sq Ft |
| 06/11/2024 06/11/24 | Pending | -- | -- | -- |
| 05/30/2024 05/30/24 | For Sale | $665,000 | -- | $662 / Sq Ft |
Tax History Compared to Growth
Tax History
| Year | Tax Paid | Tax Assessment Tax Assessment Total Assessment is a certain percentage of the fair market value that is determined by local assessors to be the total taxable value of land and additions on the property. | Land | Improvement |
|---|---|---|---|---|
| 2023 | $8,234 | $680,462 | $200,791 | $479,671 |
| 2022 | $8,406 | $667,120 | $196,854 | $470,266 |
| 2021 | $8,322 | $654,041 | $192,995 | $461,046 |
| 2020 | $8,119 | $647,336 | $191,017 | $456,319 |
| 2019 | $7,797 | $634,644 | $187,272 | $447,372 |
| 2018 | $7,416 | $622,200 | $183,600 | $438,600 |
| 2017 | $6,485 | $540,462 | $162,137 | $378,325 |
| 2016 | $6,600 | $529,865 | $158,958 | $370,907 |
| 2015 | $5,858 | $470,000 | $140,500 | $329,500 |
| 2014 | $5,016 | $400,000 | $119,500 | $280,500 |
Agents Affiliated with this Home
-
Noreleen De Mesa

Seller's Agent in 2024
Noreleen De Mesa
Clarin Realty Inc
(415) 816-0048
4 in this area
32 Total Sales
-

Buyer's Agent in 2024
Sean Sabean
Compass
(650) 218-6400
Map
Source: MLSListings
MLS Number: ML81954003
APN: 103-120-130
- 1021 San Luis Cir Unit 614
- 1029 San Luis Cir Unit 638
- 139 Frankfort St
- 283 Polaris Way
- 1308 Danberry Ln
- 156 Treeview Dr
- 260 Curtis St
- 47 Brunswick St
- 719 Brunswick St
- 224 Cordova St
- 5709 Mission St
- 689 Templeton Ave
- 31 Cross St
- 108 Naglee Ave
- 32 Cross St
- 47 Curtis St
- 162 Rae Ave
- 5306-5308 Mission St
- 713 Acton St
- 5290 Mission St
