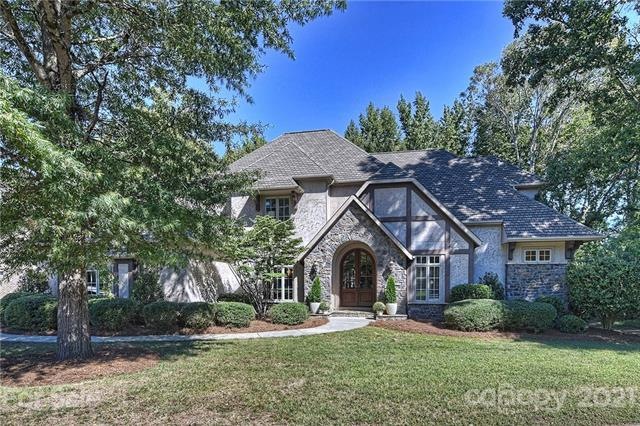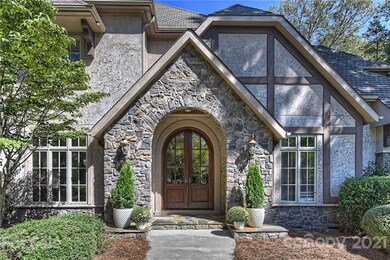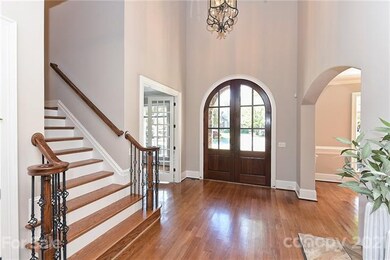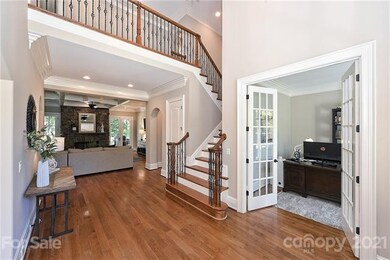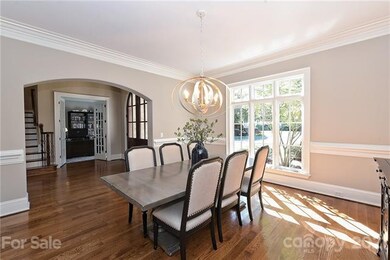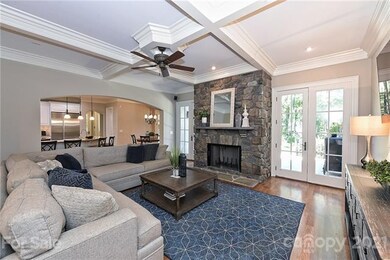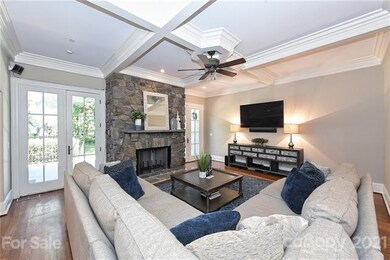
1020 Sherringham Way Waxhaw, NC 28173
Estimated Value: $972,000 - $1,549,000
Highlights
- Whirlpool in Pool
- Open Floorplan
- Transitional Architecture
- Marvin Elementary School Rated A
- Pond
- Wood Flooring
About This Home
As of November 2021Elegant Custom located in Exclusive Community. Awarding Winning custom Builder, Dennis Totaro is know for his Unique Custom Detailing Throughout! Dramatic Floor Plan offers Great Rm w/Full Stone Fireplace & Custom Coffered Ceiling. Elegant Dining w/Wet Bar, Opens to Chef's Kitchen w/Expansive Breakfast Bar, Center Island, NEW 42"SubZero Ref & Wolf Range w/Custom Hood. Sun filled Breakfast Opens to Incredible Outdoor Living-- Screen Porch & Outdoor Fireplace & Grilling Deck which overlooks Private Fenced Yard--Ready for Pool! Main Master Retreat w/Unique Ceiling, 2 Custom WICs & Incredible Bath. Convenient Private Home Office on Main- Upper Level offers-Oversized Bedrooms w/Private Baths PLUS Expansive Bonus/Billiard. Don't Miss-Large Walk-in Attic. Convenient Drop Zone, Huge Laundry, Planning Office, Walk-in Pantry & Oversized 3 Car Garage. This Elegant Retreat is conveniently located near Waverly & Blakeney Shops & Restaurants. Showing Start Friday, Oct. 1st- WELCOME HOME!
Home Details
Home Type
- Single Family
Year Built
- Built in 2006
Lot Details
- Level Lot
HOA Fees
- $117 Monthly HOA Fees
Parking
- Attached Garage
Home Design
- Transitional Architecture
Interior Spaces
- Open Floorplan
- Wet Bar
- Tray Ceiling
- Wood Burning Fireplace
- Gas Log Fireplace
- Mud Room
- Crawl Space
- Pull Down Stairs to Attic
Kitchen
- Breakfast Bar
- Kitchen Island
Flooring
- Wood
- Tile
Bedrooms and Bathrooms
- Walk-In Closet
Outdoor Features
- Whirlpool in Pool
- Pond
- Terrace
Schools
- Marvin Elementary School
- Marvin Ridge Middle School
- Marvin Ridge High School
Listing and Financial Details
- Assessor Parcel Number 06-180-354
Community Details
Overview
- Gardens At Providence HOA
- Built by Dennis Totaro
Recreation
- Tennis Courts
Ownership History
Purchase Details
Home Financials for this Owner
Home Financials are based on the most recent Mortgage that was taken out on this home.Purchase Details
Purchase Details
Home Financials for this Owner
Home Financials are based on the most recent Mortgage that was taken out on this home.Similar Homes in Waxhaw, NC
Home Values in the Area
Average Home Value in this Area
Purchase History
| Date | Buyer | Sale Price | Title Company |
|---|---|---|---|
| Deboer Calvin George | $1,055,000 | None Available | |
| Thomason Brian | $785,000 | None Available | |
| Totaro Dennis F | -- | None Available |
Mortgage History
| Date | Status | Borrower | Loan Amount |
|---|---|---|---|
| Open | Deboer Calvin George | $625,000 | |
| Previous Owner | Totaro Dennis F | $399,321 | |
| Previous Owner | Totaro Dennis F | $417,000 |
Property History
| Date | Event | Price | Change | Sq Ft Price |
|---|---|---|---|---|
| 11/19/2021 11/19/21 | Sold | $1,055,000 | +5.6% | $220 / Sq Ft |
| 10/11/2021 10/11/21 | Pending | -- | -- | -- |
| 10/01/2021 10/01/21 | For Sale | $999,000 | 0.0% | $208 / Sq Ft |
| 02/17/2020 02/17/20 | Rented | $4,300 | -99.5% | -- |
| 11/25/2019 11/25/19 | For Rent | $825,000 | +24164.7% | -- |
| 09/15/2014 09/15/14 | Rented | $3,400 | 0.0% | -- |
| 09/12/2014 09/12/14 | Under Contract | -- | -- | -- |
| 07/27/2014 07/27/14 | For Rent | $3,400 | -- | -- |
Tax History Compared to Growth
Tax History
| Year | Tax Paid | Tax Assessment Tax Assessment Total Assessment is a certain percentage of the fair market value that is determined by local assessors to be the total taxable value of land and additions on the property. | Land | Improvement |
|---|---|---|---|---|
| 2024 | $6,042 | $885,100 | $150,000 | $735,100 |
| 2023 | $5,603 | $885,100 | $150,000 | $735,100 |
| 2022 | $5,629 | $885,100 | $150,000 | $735,100 |
| 2021 | $5,629 | $885,100 | $150,000 | $735,100 |
| 2020 | $6,075 | $831,200 | $125,000 | $706,200 |
| 2019 | $6,507 | $831,200 | $125,000 | $706,200 |
| 2018 | $6,075 | $831,200 | $125,000 | $706,200 |
| 2017 | $6,492 | $831,200 | $125,000 | $706,200 |
| 2016 | $6,371 | $831,200 | $125,000 | $706,200 |
| 2015 | $6,454 | $831,200 | $125,000 | $706,200 |
| 2014 | $6,365 | $926,470 | $200,000 | $726,470 |
Agents Affiliated with this Home
-
Jean Benham

Seller's Agent in 2021
Jean Benham
Allen Tate Realtors
(704) 363-2938
161 Total Sales
-
Kristen Bernard

Buyer's Agent in 2021
Kristen Bernard
Keller Williams South Park
(704) 610-3302
431 Total Sales
-
Lane Jones

Seller's Agent in 2020
Lane Jones
Helen Adams Realty
(980) 228-7598
150 Total Sales
-
Tracy Jones

Seller Co-Listing Agent in 2020
Tracy Jones
Helen Adams Realty
(704) 904-4737
109 Total Sales
-
M
Seller's Agent in 2014
Mary Petrarca
Distinctive Homes
Map
Source: Canopy MLS (Canopy Realtor® Association)
MLS Number: CAR3789970
APN: 06-180-354
- 5001 Oxfordshire Rd
- 8328 Victoria Lake Dr
- 100 Verbena Ct
- 8239 Victoria Lake Dr
- 6012 Hathaway Ln
- 305 Caledonia Way
- 426 Walden Trail
- 729 Lochaven Rd
- 1445 Cherry Laurel Dr
- 1012 Shippon Ln
- 431 Walden Trail
- 1614 Shimron Ln
- 1200 Churchill Downs Dr
- 542 Lochaven Rd
- 1214 Foxfield Rd
- 1202 Foxfield Rd
- 424 Fairhaven Ct
- 1149 Grand Oak Dr
- 1404 Churchill Downs Dr
- 1152 Grand Oak Dr
- 1020 Sherringham Way
- 1016 Sherringham Way
- 1024 Sherringham Way
- 1021 Sherringham Way
- 1028 Sherringham Way
- 1028 Sherringham Way Unit 5
- 1012 Sherringham Way
- 00 Sherringham Way Unit 27
- 1025 Sherringham Way
- 1013 Sherringham Way
- 654 Cottonfield Cir
- 650 Cottonfield Cir
- 1029 Sherringham Way
- 1009 Sherringham Way
- 642 Cottonfield Cir
- 658 Cottonfield Cir Unit 31
- 658 Cottonfield Cir
- 466 Providence Rd S
- 634 Cottonfield Cir
- 634 Cottonfield Cir Unit 35
