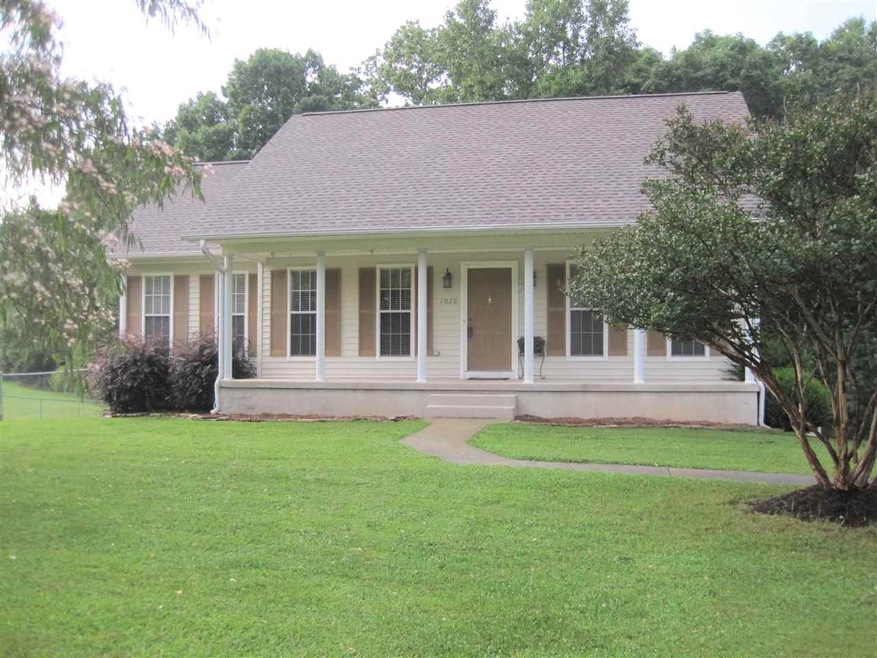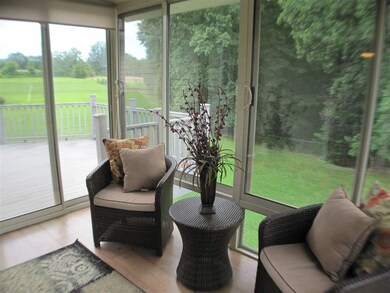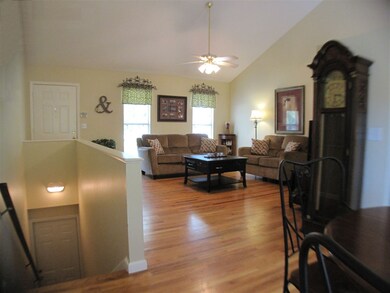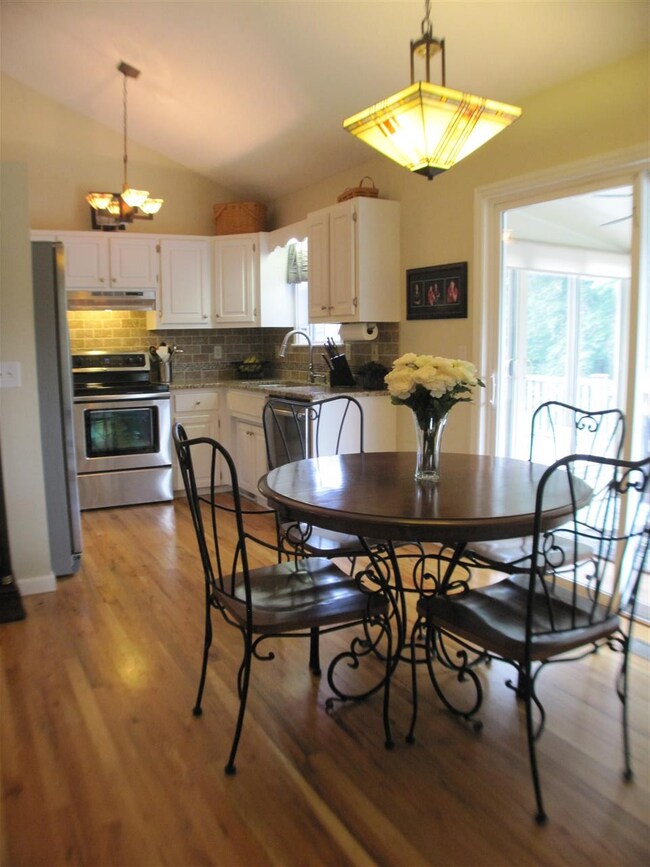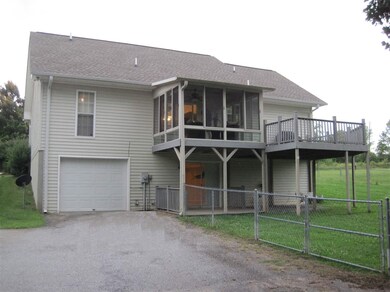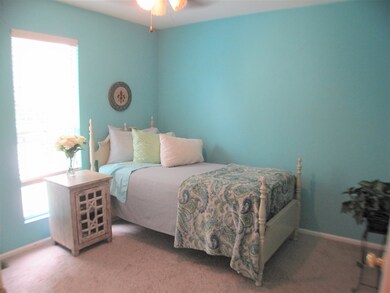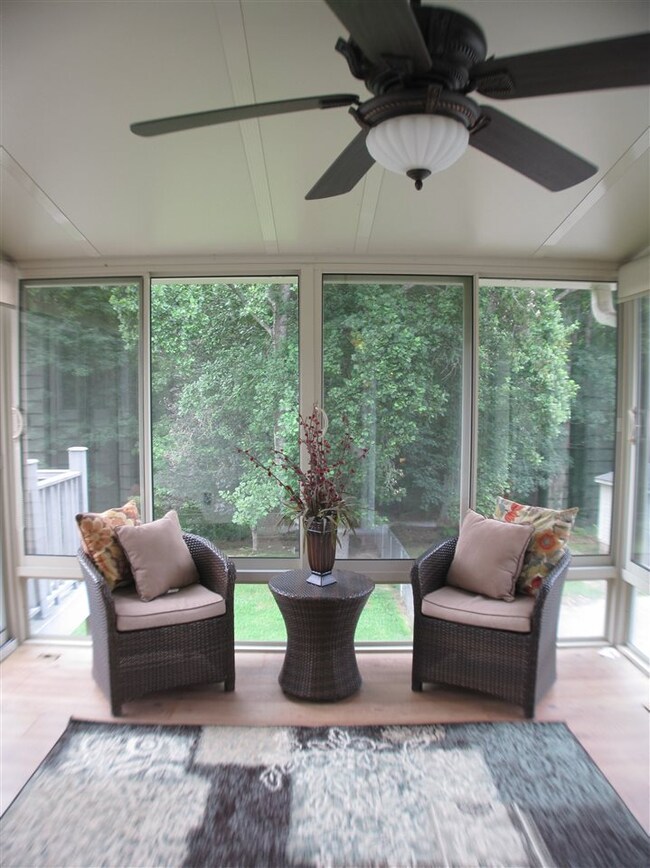
1020 Spivey Creek Rd Landrum, SC 29356
Estimated Value: $310,000 - $440,000
Highlights
- Open Floorplan
- Mountain View
- Cathedral Ceiling
- Landrum Middle School Rated A-
- Deck
- Wood Flooring
About This Home
As of August 2017This Lovely 3 bed, 2.5 bath 1400 +/- SF home with Mountain views, has a Walk-out Basement that could be used as 4th Bedroom or In-Law Suite with Second Kitchen Area! Its situated on over half acre of land, with Single Car Garage, Large Elevated Deck and an Outbuilding. This property boasts Cathedral ceilings, Hardwood and Tile floors, Granite countertops, Stainless steel appliances. Oversized Windows, Spacious Bedrooms, Separate Laundry room and Storage galore with Walk-in Closets located both upstairs and down! You can admire the gorgeous mature Mimosa and Magnolia Trees while relaxing on the large Covered Front porch, or have your morning cup of java enjoying the peaceful surroundings of the Sunroom, featuring Floor-to-ceiling windows that overlook a Fenced backyard and Wooded Area. Enjoy the privacy of rural living, while still being conveniently located just a quick drive away from area shopping and dining attractions. Call today, and don't miss out on seeing this great home! It won't last long!
Last Listed By
Stacy Zuber
OTHER License #69463 Listed on: 07/06/2017
Home Details
Home Type
- Single Family
Est. Annual Taxes
- $1,209
Year Built
- Built in 1994
Lot Details
- 0.59 Acre Lot
- Fenced Yard
- Few Trees
Home Design
- Architectural Shingle Roof
- Vinyl Siding
Interior Spaces
- 1,772 Sq Ft Home
- 1-Story Property
- Open Floorplan
- Popcorn or blown ceiling
- Cathedral Ceiling
- Ceiling Fan
- Insulated Windows
- Combination Dining and Living Room
- Sun or Florida Room
- Mountain Views
- Fire and Smoke Detector
Kitchen
- Breakfast Area or Nook
- Self-Cleaning Convection Oven
- Electric Oven
- Electric Cooktop
- Dishwasher
- Solid Surface Countertops
Flooring
- Wood
- Carpet
- Ceramic Tile
- Vinyl
Bedrooms and Bathrooms
- 3 Main Level Bedrooms
- Walk-In Closet
- Primary Bathroom is a Full Bathroom
- Bathtub with Shower
Finished Basement
- Walk-Out Basement
- Basement Fills Entire Space Under The House
Parking
- 1 Car Garage
- Basement Garage
- Parking Storage or Cabinetry
- Garage Door Opener
- Driveway
Outdoor Features
- Deck
- Storage Shed
- Front Porch
Schools
- O. P. Earl Elementary School
- Landrum Middle School
- Landrum High School
Utilities
- Cooling Available
- Heat Pump System
- Electric Water Heater
- Septic Tank
Ownership History
Purchase Details
Purchase Details
Home Financials for this Owner
Home Financials are based on the most recent Mortgage that was taken out on this home.Purchase Details
Home Financials for this Owner
Home Financials are based on the most recent Mortgage that was taken out on this home.Purchase Details
Purchase Details
Home Financials for this Owner
Home Financials are based on the most recent Mortgage that was taken out on this home.Purchase Details
Home Financials for this Owner
Home Financials are based on the most recent Mortgage that was taken out on this home.Similar Homes in Landrum, SC
Home Values in the Area
Average Home Value in this Area
Purchase History
| Date | Buyer | Sale Price | Title Company |
|---|---|---|---|
| Brinck Jeffrey E | -- | None Listed On Document | |
| Brinck Jeffrey E | $178,000 | None Available | |
| Chestnut Regina L | $149,000 | -- | |
| Bridgeman Amanda M | -- | -- | |
| Metcalf James Bruce | $155,000 | None Available | |
| Hopkins Marcelline H | $117,500 | -- |
Mortgage History
| Date | Status | Borrower | Loan Amount |
|---|---|---|---|
| Previous Owner | Brinck Jeffrey E | $184,328 | |
| Previous Owner | Brinck Jeffrey F | $185,767 | |
| Previous Owner | Brinck Jeffrey E | $190,950 | |
| Previous Owner | Brinck Jeffrey E | $181,827 | |
| Previous Owner | Chestnut Regina L | $152,040 | |
| Previous Owner | Metcalf James Bruce | $147,250 | |
| Previous Owner | Hopkins Marcelline H | $105,750 |
Property History
| Date | Event | Price | Change | Sq Ft Price |
|---|---|---|---|---|
| 08/03/2017 08/03/17 | Sold | $178,000 | -3.5% | $100 / Sq Ft |
| 07/11/2017 07/11/17 | Pending | -- | -- | -- |
| 07/06/2017 07/06/17 | For Sale | $184,500 | -- | $104 / Sq Ft |
Tax History Compared to Growth
Tax History
| Year | Tax Paid | Tax Assessment Tax Assessment Total Assessment is a certain percentage of the fair market value that is determined by local assessors to be the total taxable value of land and additions on the property. | Land | Improvement |
|---|---|---|---|---|
| 2024 | $1,168 | $7,536 | $1,012 | $6,524 |
| 2023 | $1,168 | $7,536 | $1,012 | $6,524 |
| 2022 | $1,509 | $7,120 | $760 | $6,360 |
| 2021 | $1,509 | $7,120 | $760 | $6,360 |
| 2020 | $1,487 | $7,120 | $760 | $6,360 |
| 2019 | $1,487 | $7,120 | $760 | $6,360 |
| 2018 | $1,487 | $7,120 | $760 | $6,360 |
| 2017 | $1,209 | $5,732 | $860 | $4,872 |
| 2016 | $1,209 | $5,732 | $860 | $4,872 |
| 2015 | $1,204 | $5,732 | $860 | $4,872 |
| 2014 | $994 | $5,732 | $860 | $4,872 |
Agents Affiliated with this Home
-

Seller's Agent in 2017
Stacy Zuber
OTHER
(864) 266-8557
2 Total Sales
Map
Source: Multiple Listing Service of Spartanburg
MLS Number: SPN244704
APN: 1-14-00-009.04
- 1515 S Blackstock Rd
- 0 State Road S-42-2187
- 19775 Asheville Hwy
- 0 N Blackstock Rd
- 611 Adventure Isla Way
- 181 Sunset Rd
- 140 Clearwater Rd
- 555 Canewood Ln
- 532 Landseer Dr
- 226 State Road S-42-2985
- 300 Talbert Trail
- 313 Talbert Trail
- 308 Talbert Trail
- 324 Talbert Trail
- 322 Roy Hall Way
- 112 Highway 14 W
- 217 Talbert Trail
- 255 Cane Creek Way
- 1020 Spivey Creek Rd
- 1040 Spivey Creek Rd
- 1050 Spivey Creek Rd
- 1015 Spivey Creek Rd
- 1060 Spivey Creek Rd
- 1011 Spivey Creek Rd
- 1008 Spivey Creek Rd
- 1070 Spivey Creek Rd
- 1007 Spivey Creek Rd
- 1080 Spivey Creek Rd
- 907 Spivey Creek Rd
- 1055 S Blackstock Rd
- 1090 Spivey Creek Rd
- 905 Spivey Creek Rd
- 905 Spivey Creek Rd
- 1204 S Blackstock Rd Unit 1206
- 924 Spivey Creek Rd
- 908 Spivey Creek Rd
- 903 Spivey Creek Rd
- 1028 S Blackstock Rd
