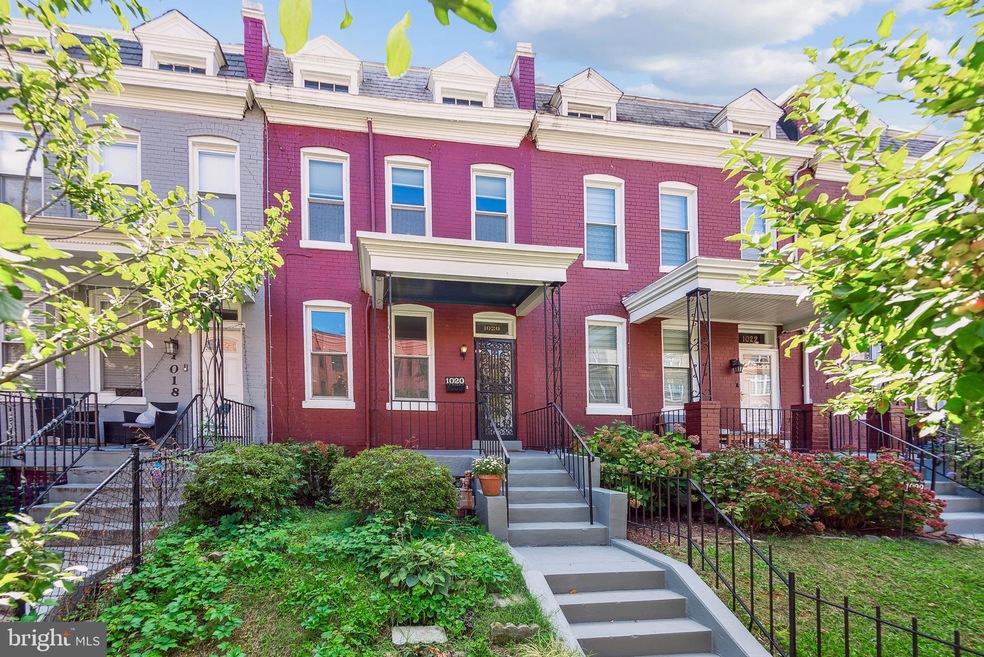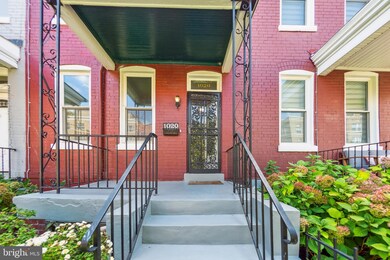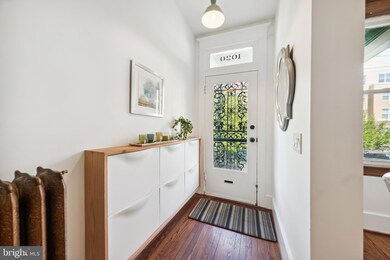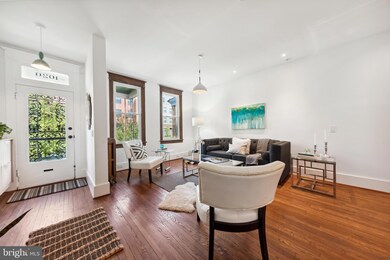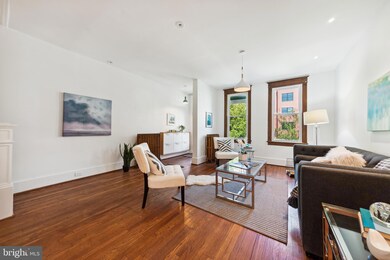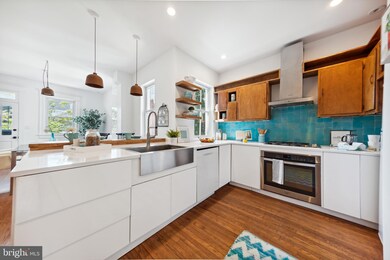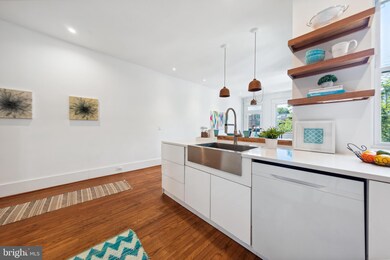
1020 Spring Rd NW Washington, DC 20010
Columbia Heights NeighborhoodHighlights
- Federal Architecture
- 5-minute walk to Georgia Ave-Petworth
- Central Air
- Wood Flooring
- No HOA
- 3-minute walk to Raymond Recreation Center and Playground
About This Home
As of October 2022Don't miss this tastefully renovated brick row house located in bustling Columbia Heights. Flooded with natural light. An approx. 2 100 sq ft. of space on 3-levels with private front yard/porch and a backyard with deck and garden. This home combines the charm of a house built in 1912 with contemporary updates. The MAIN LEVEL welcomes guests with oak hardwood floors, high ceilings and recessed and modern lighting (Scandinavian designer, Muuto). It includes a small entrance, a vast living room, a powder room and an open and bright kitchen and dining area. The kitchen features luxurious quartz countertops, a zellige-tile backsplash, modern appliances, and a Kohler stainless farmhouse sink. As you move to the dining area, you’ll find a bar with ample cabinets and a built-in wine rack. From the dining area, you can access a back porch and a fully fenced private yard with lush green grass, an apricot tree, and spaces to grow your own fresh herbs. UPSTAIRS features a primary suite with a luxury full bathroom and huge closets. There are two additional bedrooms with modern lighting that are flooded with light and another full vintage bathroom (vintage bath and vintage wallpaper) that was updated in 2021 to include contemporary features (lighting, faucets, shower head). The finished BASEMENT consists of a family room, a beautiful full bathroom, and a flexible space that can be used as a guest bedroom or an office. The very spacious laundry room has a door opening to the backyard and plenty of room for storage. Central AC, high-efficiency boiler, and vintage heaters. All bathrooms built or renovated in 2021. Most systems and appliances (plumbing, electrical, washer dryer, kitchen appliances, boiler) installed in 2018 (HVAC in 2021). The house is perfectly located between 11 th Street and Spring Road. One block to an array of restaurants, bars and shops like Queens English, The Couple, Red Rocks, Macon, Odd Provisions, El Chucho, Wonderland Ballroom, PhoViet and Habanero. It is a commuter’s dream location with Georgia-Avenue Petworth Metro Station (orange and green lines), Columbia Heights Metro Station, and multiple Metrobus lines nearby. Minutes from Safeway and Giant. Easy access to Maryland and Beltway.
Last Agent to Sell the Property
Next Level Rentals & Realty License #646303 Listed on: 08/11/2022
Townhouse Details
Home Type
- Townhome
Est. Annual Taxes
- $5,622
Year Built
- Built in 1912
Lot Details
- 1,690 Sq Ft Lot
- Property is in very good condition
Parking
- Off-Street Parking
Home Design
- Federal Architecture
- Brick Exterior Construction
- Permanent Foundation
- Metal Roof
Interior Spaces
- Property has 2 Levels
- Wood Flooring
Bedrooms and Bathrooms
- 3 Bedrooms
Finished Basement
- Heated Basement
- Connecting Stairway
- Rear Basement Entry
- Basement with some natural light
Utilities
- Central Air
- Hot Water Heating System
- Natural Gas Water Heater
Listing and Financial Details
- Tax Lot 824
- Assessor Parcel Number 2830//0824
Community Details
Overview
- No Home Owners Association
- Columbia Heights Subdivision
Pet Policy
- Pets Allowed
Ownership History
Purchase Details
Home Financials for this Owner
Home Financials are based on the most recent Mortgage that was taken out on this home.Purchase Details
Home Financials for this Owner
Home Financials are based on the most recent Mortgage that was taken out on this home.Similar Homes in Washington, DC
Home Values in the Area
Average Home Value in this Area
Purchase History
| Date | Type | Sale Price | Title Company |
|---|---|---|---|
| Deed | $860,000 | Potomac Title | |
| Special Warranty Deed | $630,000 | Sage Title Group Llc |
Mortgage History
| Date | Status | Loan Amount | Loan Type |
|---|---|---|---|
| Open | $817,000 | New Conventional | |
| Previous Owner | $598,500 | New Conventional |
Property History
| Date | Event | Price | Change | Sq Ft Price |
|---|---|---|---|---|
| 10/20/2022 10/20/22 | Sold | $860,000 | -4.4% | $411 / Sq Ft |
| 10/01/2022 10/01/22 | Pending | -- | -- | -- |
| 09/01/2022 09/01/22 | For Sale | $900,000 | +4.7% | $431 / Sq Ft |
| 08/25/2022 08/25/22 | Off Market | $860,000 | -- | -- |
| 08/11/2022 08/11/22 | For Sale | $900,000 | 0.0% | $431 / Sq Ft |
| 06/18/2021 06/18/21 | Rented | $3,995 | 0.0% | -- |
| 05/14/2021 05/14/21 | For Rent | $3,995 | 0.0% | -- |
| 06/28/2017 06/28/17 | Sold | $630,000 | 0.0% | $412 / Sq Ft |
| 05/17/2017 05/17/17 | Pending | -- | -- | -- |
| 05/09/2017 05/09/17 | Price Changed | $630,000 | 0.0% | $412 / Sq Ft |
| 05/09/2017 05/09/17 | For Sale | $630,000 | +1.6% | $412 / Sq Ft |
| 05/08/2017 05/08/17 | Pending | -- | -- | -- |
| 04/29/2017 04/29/17 | For Sale | $620,000 | -- | $405 / Sq Ft |
Tax History Compared to Growth
Tax History
| Year | Tax Paid | Tax Assessment Tax Assessment Total Assessment is a certain percentage of the fair market value that is determined by local assessors to be the total taxable value of land and additions on the property. | Land | Improvement |
|---|---|---|---|---|
| 2024 | $7,188 | $845,660 | $481,210 | $364,450 |
| 2023 | $6,179 | $726,930 | $477,490 | $249,440 |
| 2022 | $5,747 | $676,140 | $452,430 | $223,710 |
| 2021 | $5,622 | $661,450 | $445,740 | $215,710 |
| 2020 | $5,501 | $647,170 | $443,000 | $204,170 |
| 2019 | $5,298 | $623,260 | $419,970 | $203,290 |
| 2018 | $5,069 | $596,370 | $0 | $0 |
| 2017 | $4,812 | $566,070 | $0 | $0 |
| 2016 | $1,232 | $499,660 | $0 | $0 |
| 2015 | $1,121 | $445,660 | $0 | $0 |
| 2014 | $1,024 | $358,730 | $0 | $0 |
Agents Affiliated with this Home
-
Brigitte Kirschner

Seller's Agent in 2022
Brigitte Kirschner
Next Level Rentals & Realty
(301) 704-6992
1 in this area
7 Total Sales
-
Ash Morsi

Buyer's Agent in 2022
Ash Morsi
Real Broker, LLC
(571) 839-1630
1 in this area
278 Total Sales
-
datacorrect BrightMLS
d
Buyer's Agent in 2021
datacorrect BrightMLS
Non Subscribing Office
-
Norva Madden

Seller's Agent in 2017
Norva Madden
Long & Foster
(240) 274-6630
44 Total Sales
-
S
Buyer's Agent in 2017
Stuart Naranch
Redfin Corp
Map
Source: Bright MLS
MLS Number: DCDC2060418
APN: 2830-0824
- 3624 10th St NW Unit 4
- 3616 10th St NW
- 3615 10th St NW Unit A
- 3655 13th St NW
- 3601 10th St NW Unit 1
- 3624 Rock Creek Church Rd NW
- 3646 13th St NW Unit 1
- 3563 10th St NW
- 3700 13th St NW
- 3656 New Hampshire Ave NW Unit 3
- 3725 9th St NW
- 3563 Holmead Place NW
- 1317 Spring Rd NW Unit 3
- 3551 13th St NW
- 1326 Otis Place NW
- 3628 Georgia Ave NW
- 3905 Kansas Ave NW Unit 3
- 3905 Kansas Ave NW Unit 2
- 3905 Kansas Ave NW Unit 1
- 961 Randolph St NW Unit 3
