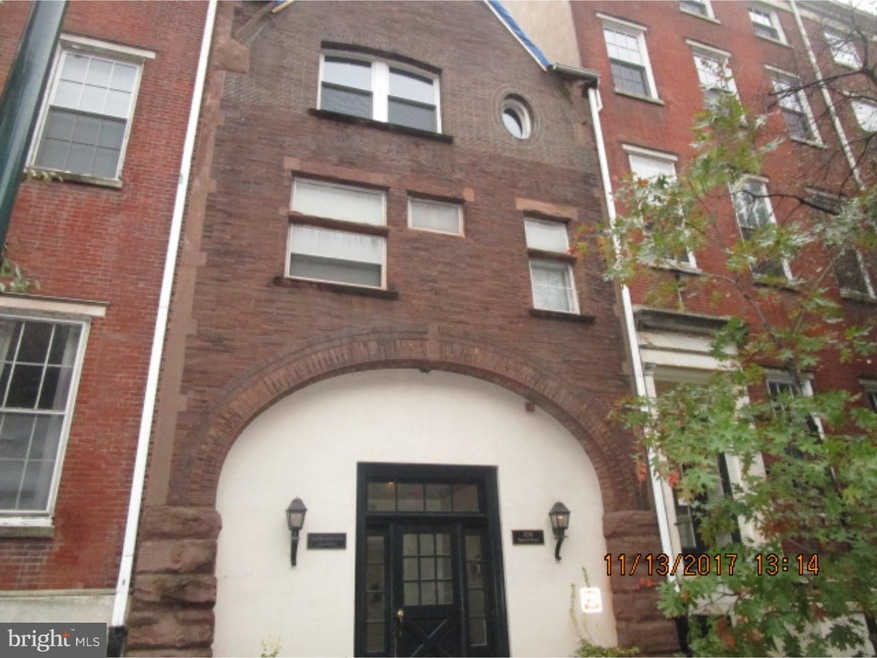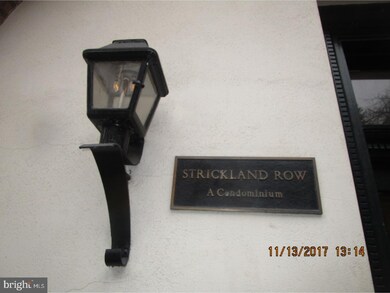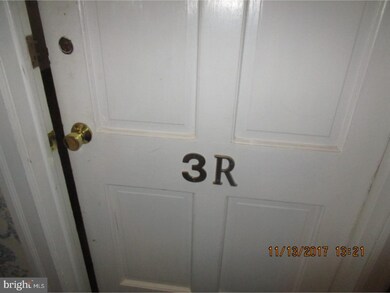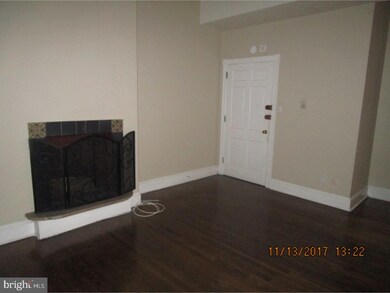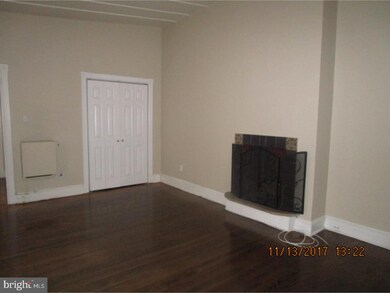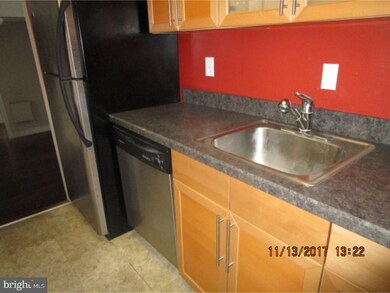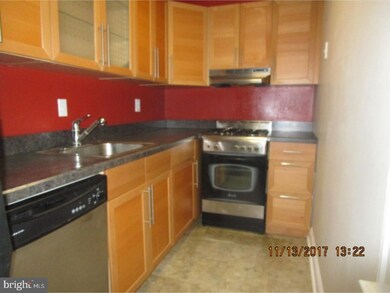
1020 Spruce St Unit 3R Philadelphia, PA 19107
Washington Square West NeighborhoodHighlights
- In Ground Pool
- 3-minute walk to 9Th-10Th & Locust St
- 1 Fireplace
- Contemporary Architecture
- Wood Flooring
- 2-minute walk to Kahn Park
About This Home
As of April 2018One bedroom condo located on Strickland Row at 10th and Spruce Street. This unit features hardwood floors in the living room, modern kitchen with stainless steel appliances, nice size bedroom and updated bath. Awesome location within walking distance to Pennsylvania Hospital, Reading Terminal, Historic district, Broad Street, great restaurants, shopping and all transportation. This building enjoys a heated in-ground pool,shared roof deck with beautiful city views,on site laundry,bicycle storage and grill area. Condo fee includes common area maintenance, snow, trash removal and $113 utility charge, plus electric charge metered through the HOA.
Last Agent to Sell the Property
Premier Real Estate Inc License #2076299 Listed on: 11/14/2017
Property Details
Home Type
- Condominium
Est. Annual Taxes
- $2,427
Year Built
- Built in 1925
HOA Fees
- $404 Monthly HOA Fees
Parking
- On-Street Parking
Home Design
- Contemporary Architecture
- Flat Roof Shape
- Brick Exterior Construction
- Stone Foundation
Interior Spaces
- 1 Fireplace
- Living Room
- Wood Flooring
Bedrooms and Bathrooms
- 1 Bedroom
- En-Suite Primary Bedroom
- 1 Full Bathroom
Pool
- In Ground Pool
Utilities
- Cooling System Mounted In Outer Wall Opening
- Heating System Uses Gas
- Hot Water Heating System
- Natural Gas Water Heater
Listing and Financial Details
- Assessor Parcel Number 888052349
Community Details
Overview
- Association fees include common area maintenance, snow removal, trash
- Washington Sq West Subdivision
Amenities
- Laundry Facilities
Similar Homes in the area
Home Values in the Area
Average Home Value in this Area
Property History
| Date | Event | Price | Change | Sq Ft Price |
|---|---|---|---|---|
| 11/15/2024 11/15/24 | Rented | $1,850 | -7.5% | -- |
| 11/12/2024 11/12/24 | Under Contract | -- | -- | -- |
| 10/22/2024 10/22/24 | Off Market | $2,000 | -- | -- |
| 09/19/2024 09/19/24 | Price Changed | $1,850 | -7.5% | $3 / Sq Ft |
| 09/19/2024 09/19/24 | For Rent | $2,000 | 0.0% | -- |
| 09/05/2024 09/05/24 | For Rent | $2,000 | +14.3% | -- |
| 10/06/2023 10/06/23 | Rented | $1,750 | 0.0% | -- |
| 09/15/2023 09/15/23 | Price Changed | $1,750 | -5.4% | $3 / Sq Ft |
| 09/01/2023 09/01/23 | Price Changed | $1,850 | -5.1% | $3 / Sq Ft |
| 07/25/2023 07/25/23 | Price Changed | $1,950 | -7.1% | $3 / Sq Ft |
| 06/05/2023 06/05/23 | For Rent | $2,100 | +2.4% | -- |
| 11/08/2022 11/08/22 | Rented | $2,050 | +10.8% | -- |
| 11/05/2022 11/05/22 | Under Contract | -- | -- | -- |
| 10/28/2022 10/28/22 | Price Changed | $1,850 | -7.5% | $3 / Sq Ft |
| 10/17/2022 10/17/22 | Price Changed | $2,000 | -9.1% | $4 / Sq Ft |
| 09/30/2022 09/30/22 | For Rent | $2,200 | +67.4% | -- |
| 03/01/2021 03/01/21 | Rented | $1,314 | +1.5% | -- |
| 02/09/2021 02/09/21 | Under Contract | -- | -- | -- |
| 01/27/2021 01/27/21 | Price Changed | $1,295 | -4.1% | $2 / Sq Ft |
| 12/08/2020 12/08/20 | Price Changed | $1,350 | -3.2% | $2 / Sq Ft |
| 11/24/2020 11/24/20 | Price Changed | $1,395 | -6.7% | $2 / Sq Ft |
| 10/06/2020 10/06/20 | Price Changed | $1,495 | -4.5% | $2 / Sq Ft |
| 07/09/2020 07/09/20 | For Rent | $1,565 | 0.0% | -- |
| 07/09/2020 07/09/20 | Off Market | $1,565 | -- | -- |
| 04/20/2018 04/20/18 | Sold | $189,900 | 0.0% | -- |
| 02/27/2018 02/27/18 | Pending | -- | -- | -- |
| 12/05/2017 12/05/17 | Price Changed | $189,900 | -5.0% | -- |
| 11/14/2017 11/14/17 | For Sale | $199,900 | -- | -- |
Tax History Compared to Growth
Agents Affiliated with this Home
-
Jeniffer Benner

Seller's Agent in 2024
Jeniffer Benner
KW Empower
(484) 221-1556
1 in this area
223 Total Sales
-
Erica Marshall

Buyer's Agent in 2023
Erica Marshall
Keller Williams Realty - Cherry Hill
(609) 432-8084
1 in this area
24 Total Sales
-
Allen Lin

Buyer's Agent in 2022
Allen Lin
Realty Mark Associates
(917) 660-1255
15 Total Sales
-
Allan Domb

Seller's Agent in 2021
Allan Domb
Allan Domb Real Estate
(215) 545-1500
37 in this area
388 Total Sales
-
Paul Friedrich
P
Buyer's Agent in 2021
Paul Friedrich
Allan Domb Real Estate
(215) 820-8300
3 in this area
20 Total Sales
-
Mitchell Cohen

Seller's Agent in 2018
Mitchell Cohen
Premier Real Estate Inc
(215) 732-5520
222 Total Sales
Map
Source: Bright MLS
MLS Number: 1004138875
- 1008 20 Spruce St Unit 4-1
- 1017 Spruce St Unit C
- 1017 Spruce St Unit D
- 1008-20 Spruce St Unit 3F
- 1016 Spruce St Unit 2F
- 303 S 11th St Unit 9
- 1023 Clinton St Unit 303
- 1023 Clinton St Unit 102
- 1023 Clinton St Unit 204
- 1023 Clinton St Unit 306
- 924 Spruce St Unit LL1
- 1100 Cypress St
- 1029 33 Spruce St Unit 304
- 1029 33 Spruce St Unit 200
- 929 Clinton St Unit 1F
- 1106 Cypress St
- 1108 Cypress St
- 1112 Cypress St
- 1114 Cypress St
- 1116 Cypress St
