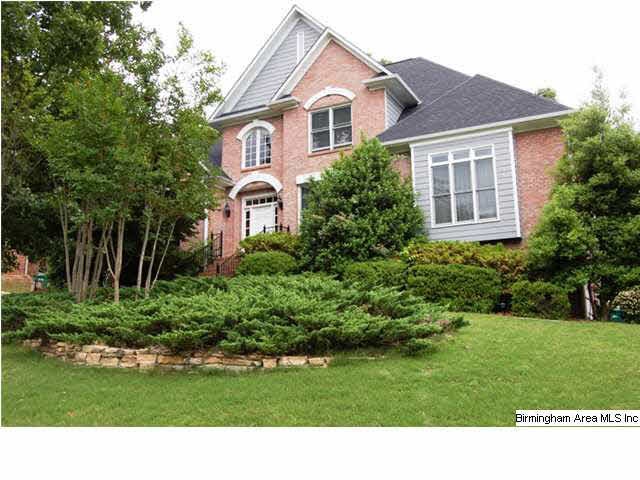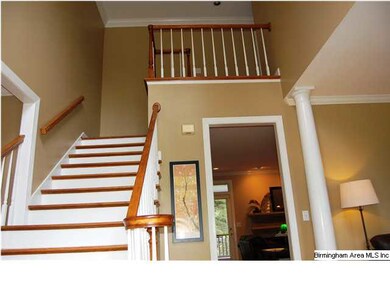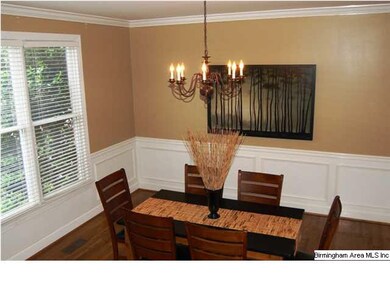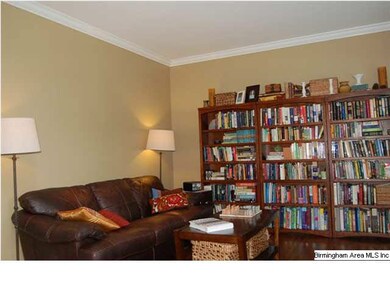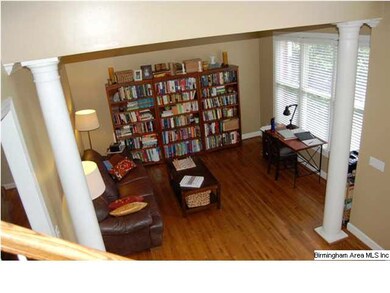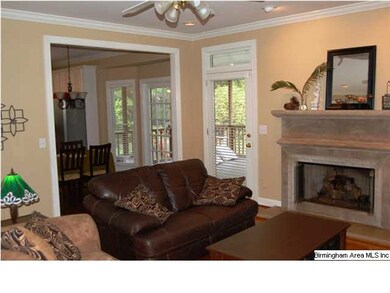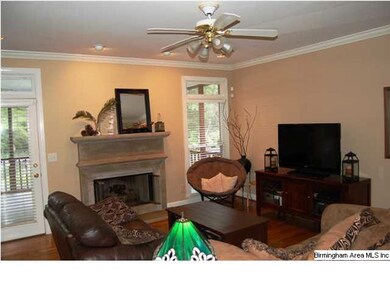
1020 Stafford Ct Birmingham, AL 35242
North Shelby County NeighborhoodEstimated Value: $659,632 - $717,000
Highlights
- Fishing
- Wind Turbine Power
- Clubhouse
- Inverness Elementary School Rated A
- Sitting Area In Primary Bedroom
- Covered Deck
About This Home
As of August 2013Beautiful brick story and a half home with private backyard on cul-de-sac. Open and spacious floor plan with hardwood flooring on main level. Open kitchen with granite surfaces, tile back splash, stainless appliances, large island, lots of cabinets and workspace, pantry, and a bulit-in desk. Laundry is off kitchen and features cabinets, built-in shelves, and sink. Family room has fireplace with limestone mantle, formal dining room and living room separated by a 2 story foyer with hardwood staircase. Master suite is spacious, bath has large separate vanities, jetted tub, separate shower, 2 walk-in closets. Upstairs there is a guest room with private bath and 2 large bedrooms with a Jack and Jill bath. Lots of closet space and storage. The basement is finished with a rec room, full bath, and office/bedroom. There is a 2 car garage with plenty of storage space in garages. Large screen porch off the kitchen and deck connecting. Yard is very well manicured. Inverness and Oak Mt.Schools
Last Agent to Sell the Property
Tommy Sanders
ERA King Real Estate Vestavia License #000024516 Listed on: 05/20/2013
Home Details
Home Type
- Single Family
Est. Annual Taxes
- $2,312
Year Built
- 1995
Lot Details
- Cul-De-Sac
- Interior Lot
- Irregular Lot
- Sprinkler System
- Few Trees
HOA Fees
- $15 Monthly HOA Fees
Parking
- 2 Car Garage
- Basement Garage
- Side Facing Garage
- Driveway
Home Design
- HardiePlank Siding
Interior Spaces
- 1.5-Story Property
- Smooth Ceilings
- Cathedral Ceiling
- Ceiling Fan
- Stone Fireplace
- Gas Fireplace
- Double Pane Windows
- Window Treatments
- Family Room with Fireplace
- Great Room
- Dining Room
- Play Room
- Attic
Kitchen
- Stove
- Built-In Microwave
- Dishwasher
- Kitchen Island
- Solid Surface Countertops
- Disposal
Flooring
- Wood
- Carpet
- Tile
- Vinyl
Bedrooms and Bathrooms
- 4 Bedrooms
- Sitting Area In Primary Bedroom
- Primary Bedroom on Main
- Walk-In Closet
- Split Vanities
- Hydromassage or Jetted Bathtub
- Separate Shower
- Linen Closet In Bathroom
Laundry
- Laundry Room
- Laundry on main level
- Sink Near Laundry
- Washer and Electric Dryer Hookup
Finished Basement
- Basement Fills Entire Space Under The House
- Bedroom in Basement
Eco-Friendly Details
- Wind Turbine Power
Outdoor Features
- Covered Deck
- Screened Deck
Utilities
- Two cooling system units
- Forced Air Heating and Cooling System
- Two Heating Systems
- Heating System Uses Gas
- Underground Utilities
- Gas Water Heater
Listing and Financial Details
- Assessor Parcel Number 03-9-30-0-002-001.123
Community Details
Overview
Amenities
- Clubhouse
Recreation
- Tennis Courts
- Community Playground
- Community Pool
- Fishing
- Trails
Ownership History
Purchase Details
Home Financials for this Owner
Home Financials are based on the most recent Mortgage that was taken out on this home.Purchase Details
Home Financials for this Owner
Home Financials are based on the most recent Mortgage that was taken out on this home.Purchase Details
Home Financials for this Owner
Home Financials are based on the most recent Mortgage that was taken out on this home.Purchase Details
Home Financials for this Owner
Home Financials are based on the most recent Mortgage that was taken out on this home.Similar Homes in Birmingham, AL
Home Values in the Area
Average Home Value in this Area
Purchase History
| Date | Buyer | Sale Price | Title Company |
|---|---|---|---|
| Bonez Jeffrey M | $389,000 | None Available | |
| Sweatt Richard A | $384,000 | None Available | |
| Warden Christopher B | $419,500 | None Available | |
| Anderson Michael J | $356,500 | Alabama Title Co Inc |
Mortgage History
| Date | Status | Borrower | Loan Amount |
|---|---|---|---|
| Open | Bonez Jeffrey M | $50,000 | |
| Open | Bonez Jeffrey M | $287,000 | |
| Closed | Bonez Jeffrey M | $312,000 | |
| Previous Owner | Bonez Jeffrey M | $311,200 | |
| Previous Owner | Sweatt Richard A | $307,200 | |
| Previous Owner | Warden Christopher B | $62,900 | |
| Previous Owner | Warden Christopher B | $335,600 | |
| Previous Owner | Warden Christopher B | $335,600 | |
| Previous Owner | Anderson Michael J | $288,000 | |
| Previous Owner | Anderson Michael J | $36,000 | |
| Previous Owner | Anderson Michael J | $285,200 |
Property History
| Date | Event | Price | Change | Sq Ft Price |
|---|---|---|---|---|
| 08/06/2013 08/06/13 | Sold | $389,000 | -6.3% | -- |
| 07/12/2013 07/12/13 | Pending | -- | -- | -- |
| 05/20/2013 05/20/13 | For Sale | $415,000 | -- | -- |
Tax History Compared to Growth
Tax History
| Year | Tax Paid | Tax Assessment Tax Assessment Total Assessment is a certain percentage of the fair market value that is determined by local assessors to be the total taxable value of land and additions on the property. | Land | Improvement |
|---|---|---|---|---|
| 2024 | $2,312 | $52,540 | $0 | $0 |
| 2023 | $2,173 | $50,320 | $0 | $0 |
| 2022 | $2,045 | $47,420 | $0 | $0 |
| 2021 | $1,859 | $43,180 | $0 | $0 |
| 2020 | $1,745 | $40,580 | $0 | $0 |
| 2019 | $1,855 | $43,100 | $0 | $0 |
| 2017 | $1,757 | $40,860 | $0 | $0 |
| 2015 | $1,674 | $38,980 | $0 | $0 |
| 2014 | $1,633 | $38,040 | $0 | $0 |
Agents Affiliated with this Home
-
T
Seller's Agent in 2013
Tommy Sanders
ERA King Real Estate Vestavia
-
Tina Baum

Buyer's Agent in 2013
Tina Baum
RE/MAX
(205) 937-2055
131 in this area
207 Total Sales
Map
Source: Greater Alabama MLS
MLS Number: 564080
APN: 03-9-30-0-002-001-123
- 2063 Stone Brook Dr
- 2044 Stone Brook Dr
- 3030 Hampton Cir
- 4552 Magnolia Dr
- 1916 Stone Brook Ln
- 1832 Stone Brook Ln
- 0 Eagle Ridge Dr Unit 2 21415223
- 1000 Townes Ct
- 103 Barristers Ct Unit 103
- 3213 Brook Highland Trace
- 4516 Magnolia Dr
- 708 Barristers Ct Unit 708
- 2985 Brook Highland Dr
- 4116 Kinross Cir
- 4100 Kinross Cir
- 35198 Portobello Rd Unit 198
- 2182 Portobello Rd Unit 82
- 2080 Brook Highland Ridge
- 156 Brook Highland Cove
- 4100 Kesteven Dr
- 1020 Stafford Ct
- 1010 Stafford Ct
- 1030 Stafford Ct
- 1121 Ashford Ln
- 1131 Ashford Ln
- 1111 Ashford Ln
- 1021 Stafford Ct
- 1000 Stafford Ct
- 1001 Stafford Ct
- 1101 Ashford Ln
- 1040 Stafford Ct
- 1141 Ashford Ln
- 1031 Stafford Ct
- 1091 Ashford Ln
- 2010 Somerset Ln
- 1080 Somerset Ln
- 1150 Ashford Ln
- 1130 Ashford Ln
- 1120 Ashford Ln
- 1081 Ashford Ln
