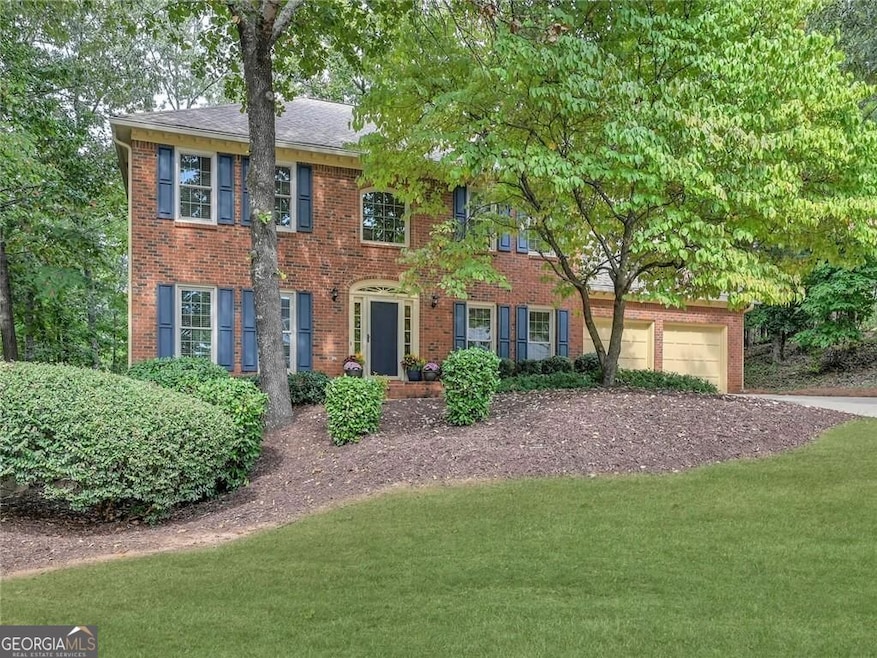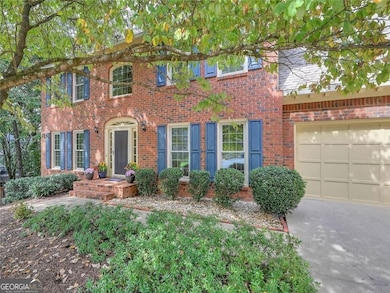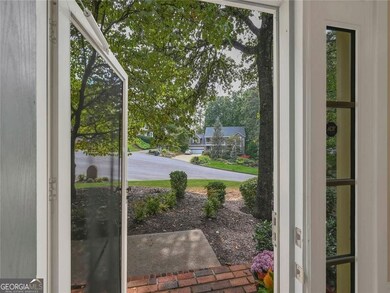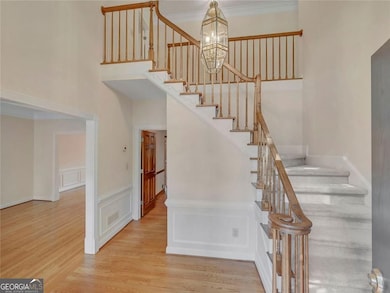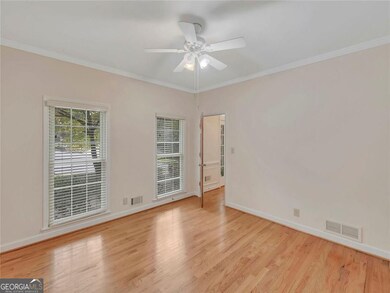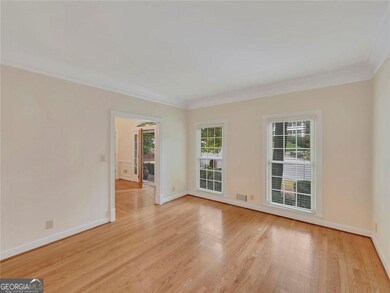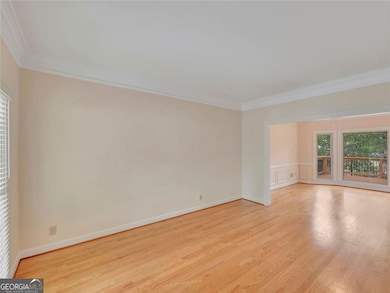1020 Summer Oaks Close Unit 4 Roswell, GA 30076
Estimated payment $3,663/month
Highlights
- Dining Room Seats More Than Twelve
- Deck
- Living Room with Fireplace
- Hillside Elementary School Rated A-
- Private Lot
- Partially Wooded Lot
About This Home
$5,000 Buyer Incentive for closing by 12/31/2025!!!! The perfect blend of comfort, convenience and community. This Studdiford traditional home features 5 Bedrooms and 3 Full Baths, including a bedroom and full bath conveniently located on the main level, perfect for guests or a home office. Main level features hardwood floors throughout. Formal Living Room, Sunlit dining room with picture window overlooking deck. Spacious Kitchen with Stainless Steel Appliances and rich wood cabinets. Breakfast area leads out to fabulous screened porch and deck perfect for a peaceful morning or entertaining friends and family for the evening BBQ. Two Story Great Room with rear stairs leading to the upper-level bonus room/5th bedroom, playroom or media room, two additional bedrooms with a shared tile bathroom and the master bedroom and bath with his and her vanities, walk in closet with built ins and soaking tub. Full unfinished basement with high ceilings has endless possibilities to customize to your needs. Studdiford offers residents pool, tennis courts, pickleball, playground and many community social events. Minutes to Historic Roswell, Downtown Alpharetta, Avalon, Endless shopping and dining. Big Creek Greenway and Newtown Park. This home is the perfect opportunity you have been waiting for space, warmth and functionality!
Open House Schedule
-
Sunday, November 16, 20252:00 to 4:00 pm11/16/2025 2:00:00 PM +00:0011/16/2025 4:00:00 PM +00:00Add to Calendar
Home Details
Home Type
- Single Family
Est. Annual Taxes
- $3,301
Year Built
- Built in 1984
Lot Details
- 0.32 Acre Lot
- Cul-De-Sac
- Back Yard Fenced
- Private Lot
- Level Lot
- Partially Wooded Lot
HOA Fees
- $67 Monthly HOA Fees
Home Design
- Traditional Architecture
- Brick Exterior Construction
- Slab Foundation
- Brick Frame
- Composition Roof
- Wood Siding
Interior Spaces
- 2-Story Property
- Rear Stairs
- Ceiling Fan
- Entrance Foyer
- Great Room
- Living Room with Fireplace
- 2 Fireplaces
- Dining Room Seats More Than Twelve
- Home Office
- Bonus Room
- Screened Porch
- Fire and Smoke Detector
Kitchen
- Breakfast Room
- Built-In Oven
- Microwave
- Dishwasher
- Disposal
Flooring
- Carpet
- Tile
Bedrooms and Bathrooms
- Walk-In Closet
- Double Vanity
- Soaking Tub
- Bathtub Includes Tile Surround
- Separate Shower
Laundry
- Laundry in Mud Room
- Laundry Room
Unfinished Basement
- Basement Fills Entire Space Under The House
- Interior and Exterior Basement Entry
- Fireplace in Basement
- Stubbed For A Bathroom
- Natural lighting in basement
Parking
- 2 Car Garage
- Parking Accessed On Kitchen Level
Outdoor Features
- Deck
Schools
- Hillside Elementary School
- Haynes Bridge Middle School
- Centennial High School
Utilities
- Forced Air Zoned Heating and Cooling System
- Dual Heating Fuel
- Heating System Uses Natural Gas
- Underground Utilities
- 220 Volts
- High Speed Internet
- Phone Available
- Cable TV Available
Listing and Financial Details
- Legal Lot and Block 5 / 2
Community Details
Overview
- Association fees include ground maintenance, tennis
- Studdiford Subdivision
Recreation
- Tennis Courts
- Community Playground
- Community Pool
Map
Home Values in the Area
Average Home Value in this Area
Tax History
| Year | Tax Paid | Tax Assessment Tax Assessment Total Assessment is a certain percentage of the fair market value that is determined by local assessors to be the total taxable value of land and additions on the property. | Land | Improvement |
|---|---|---|---|---|
| 2025 | $817 | $221,560 | $45,880 | $175,680 |
| 2023 | $6,556 | $232,280 | $46,640 | $185,640 |
| 2022 | $3,269 | $200,720 | $31,640 | $169,080 |
| 2021 | $642 | $172,240 | $28,080 | $144,160 |
| 2020 | $3,942 | $173,800 | $24,800 | $149,000 |
| 2019 | $670 | $173,320 | $33,960 | $139,360 |
| 2018 | $3,875 | $159,360 | $23,280 | $136,080 |
| 2017 | $3,384 | $127,920 | $17,800 | $110,120 |
| 2016 | $3,378 | $127,920 | $17,800 | $110,120 |
| 2015 | $4,088 | $127,920 | $17,800 | $110,120 |
| 2014 | $3,500 | $127,920 | $17,800 | $110,120 |
Property History
| Date | Event | Price | List to Sale | Price per Sq Ft |
|---|---|---|---|---|
| 10/24/2025 10/24/25 | Price Changed | $630,000 | -6.7% | $225 / Sq Ft |
| 09/25/2025 09/25/25 | For Sale | $675,000 | -- | $241 / Sq Ft |
Purchase History
| Date | Type | Sale Price | Title Company |
|---|---|---|---|
| Deed | $210,500 | -- |
Mortgage History
| Date | Status | Loan Amount | Loan Type |
|---|---|---|---|
| Closed | $0 | No Value Available |
Source: Georgia MLS
MLS Number: 10612216
APN: 12-2774-0763-040-8
- 2642 Long Pointe
- 2765 Chandon Place
- 245 Spring Ridge Trace
- 1250 Atherton Park
- 2910 Leeds Garden Ln
- 280 Vidaulan Ct
- 940 Waters Reach Ct
- 440 Guildhall Grove Unit 2
- 920 Waters Reach Ct
- 9195 Nesbit Lakes Dr
- 140 Old Sandhurst Landing
- 260 Spring Ridge Dr
- 1095 Northpointe Trace
- 205 Nesbit Entry Dr
- 710 Leeds Garden Terrace
- 160 Arden Place
- 540 Woodline Ct
- 2604 Long Pointe
- 2660 Coachmans Cir
- 9230 Nesbit Ferry Rd
- 465 Sheringham Ct
- 100 Calibre Creek Pkwy
- 100 Calibre Creek Pkwy Unit 2217.1410905
- 100 Calibre Creek Pkwy Unit 5208.1410903
- 100 Calibre Creek Pkwy Unit 2602.1410901
- 100 Calibre Creek Pkwy Unit 1301.1410902
- 2600 Holcomb Bridge Rd Unit 3A
- 2600 Holcomb Bridge Rd Unit 2B
- 2600 Holcomb Bridge Rd Unit 1B
- 1097 Township Square
- 100 Saratoga Dr
- 802 Jamont Blvd
- 660 Cranberry Trail
- 2600 Holcomb Bridge Rd
- 215 Kirkton Knolls Unit basement apt
- 10424 Park Walk Point Unit 5
