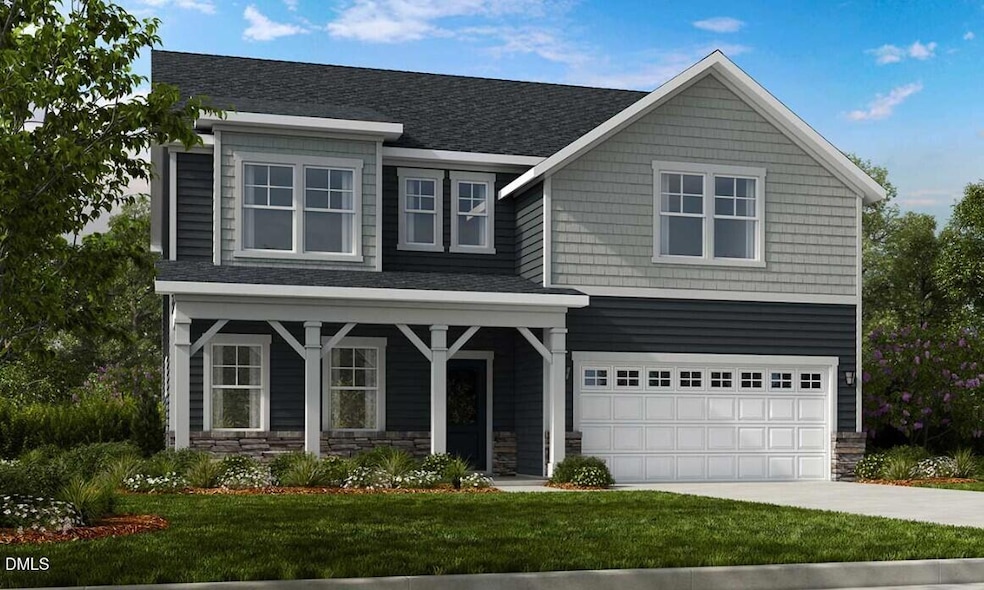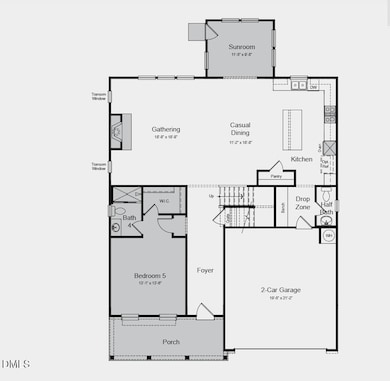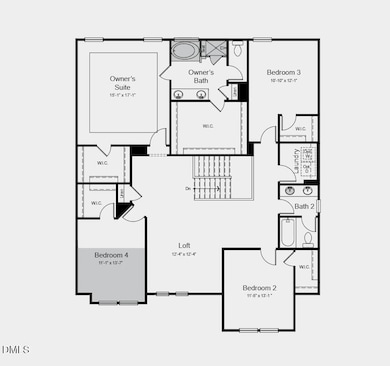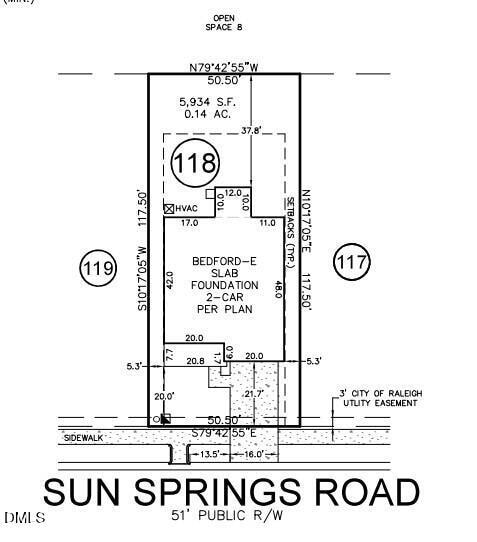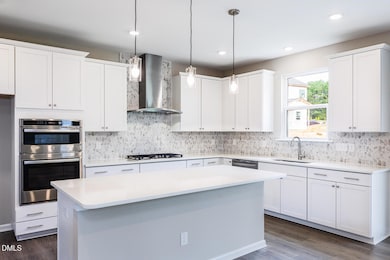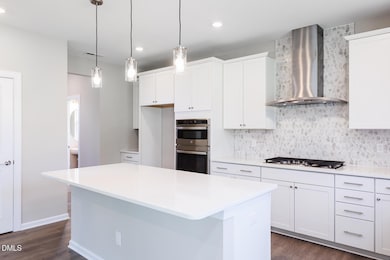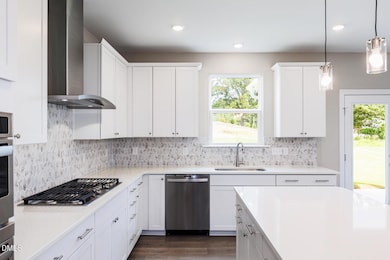1020 Sun Springs Rd Wake Forest, NC 27587
Estimated payment $3,354/month
Highlights
- Remodeled in 2026
- Craftsman Architecture
- Main Floor Bedroom
- Richland Creek Elementary School Rated A-
- Wood Flooring
- Loft
About This Home
New Construction - April Completion! Built by America's Most Trusted Homebuilder. Welcome to the Bedford at 1020 Sun Springs Road in Radford Glen. This thoughtfully designed home blends comfort and style with an open concept layout that connects the kitchen, dining area, and gathering room, complete with a cozy fireplace. A formal dining room and first floor guest suite with full bath offer space for hosting and relaxing. Upstairs, a spacious loft creates room to unwind, surrounded by three guest bedrooms and a serene owner's suite. Located in the heart of Wake Forest, this home is part of a calm, close-knit community surrounded by lush forests for a peaceful retreat. With charming local restaurants, boutiques, and easy access to Raleigh via Highway 98 and 1, you'll love the balance of small-town warmth and city convenience. Additional highlights include: first floor guest suite with full bath, sunroom, fireplace at great room, gourmet kitchen. Photos are for representative purposes only. MLS#10132710
Home Details
Home Type
- Single Family
Est. Annual Taxes
- $94
Year Built
- Remodeled in 2026
Lot Details
- 5,934 Sq Ft Lot
- North Facing Home
- Landscaped
- Interior Lot
HOA Fees
- $70 Monthly HOA Fees
Parking
- 2 Car Attached Garage
- Front Facing Garage
- Garage Door Opener
- Private Driveway
- 2 Open Parking Spaces
Home Design
- Home is estimated to be completed on 4/30/26
- Craftsman Architecture
- Brick or Stone Mason
- Slab Foundation
- Frame Construction
- Architectural Shingle Roof
- Stone
Interior Spaces
- 3,213 Sq Ft Home
- 2-Story Property
- Tray Ceiling
- High Ceiling
- Gas Fireplace
- Blinds
- Window Screens
- Great Room with Fireplace
- Breakfast Room
- Combination Kitchen and Dining Room
- Loft
- Pull Down Stairs to Attic
Kitchen
- Eat-In Kitchen
- Convection Oven
- Gas Cooktop
- Microwave
- Plumbed For Ice Maker
- Dishwasher
- Kitchen Island
- Quartz Countertops
Flooring
- Wood
- Carpet
- Laminate
- Tile
Bedrooms and Bathrooms
- 5 Bedrooms
- Main Floor Bedroom
- Primary bedroom located on second floor
- Walk-In Closet
- Double Vanity
Laundry
- Laundry Room
- Laundry on upper level
- Washer and Electric Dryer Hookup
Home Security
- Carbon Monoxide Detectors
- Fire and Smoke Detector
Outdoor Features
- Rain Gutters
- Front Porch
Schools
- Richland Creek Elementary School
- Wake Forest Middle School
- Wake Forest High School
Utilities
- Forced Air Zoned Heating and Cooling System
- Tankless Water Heater
Listing and Financial Details
- Home warranty included in the sale of the property
- Assessor Parcel Number 118
Community Details
Overview
- Association fees include insurance, storm water maintenance
- Elite Management Association, Phone Number (919) 233-7660
- Built by Taylor Morrison
- Radford Glen Subdivision, Bedford Floorplan
Amenities
- Picnic Area
Recreation
- Sport Court
Map
Home Values in the Area
Average Home Value in this Area
Tax History
| Year | Tax Paid | Tax Assessment Tax Assessment Total Assessment is a certain percentage of the fair market value that is determined by local assessors to be the total taxable value of land and additions on the property. | Land | Improvement |
|---|---|---|---|---|
| 2025 | $94 | $100,000 | $100,000 | -- |
| 2024 | -- | $0 | $0 | $0 |
Property History
| Date | Event | Price | List to Sale | Price per Sq Ft |
|---|---|---|---|---|
| 11/12/2025 11/12/25 | Pending | -- | -- | -- |
| 11/12/2025 11/12/25 | For Sale | $620,289 | -- | $193 / Sq Ft |
Source: Doorify MLS
MLS Number: 10132710
APN: 1850.01-35-3869-000
- 1032 Sun Springs Rd
- 680 Sun Meadow Dr
- 1623 Main Divide Dr
- 668 Morning Glade St
- 665 Sun Meadow Dr
- 669 Sun Meadow Dr
- 621 Sun Meadow Dr
- 1121 Sun Springs Rd
- 1124 Sun Springs Rd
- 1709 Glazebrook Dr
- 1641 Glazebrook Dr
- 501 Morning Glade St
- Ashford Plan at Radford Glen
- Newport Plan at Radford Glen
- Andrews Plan at Radford Glen
- Bedford Plan at Radford Glen
- Wayland Plan at Radford Glen
- Sheridan Plan at Radford Glen
- 4504 Hayrick Ct
- 6545 Austin Creek Dr
