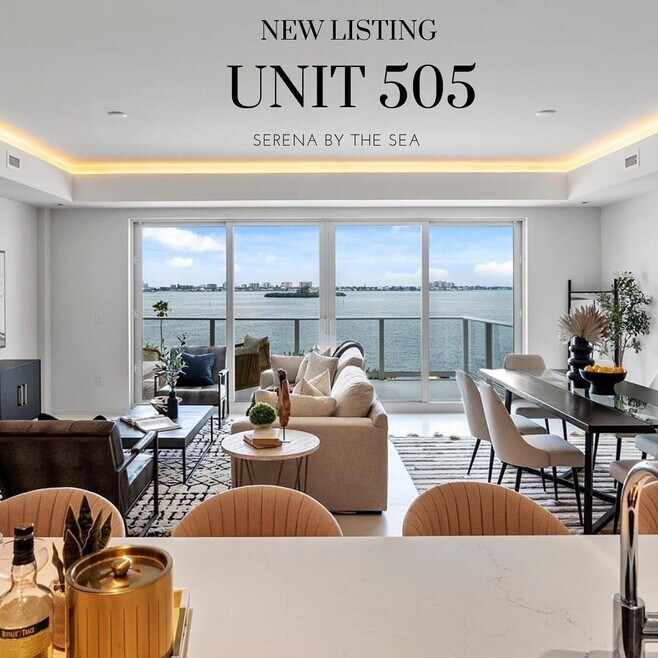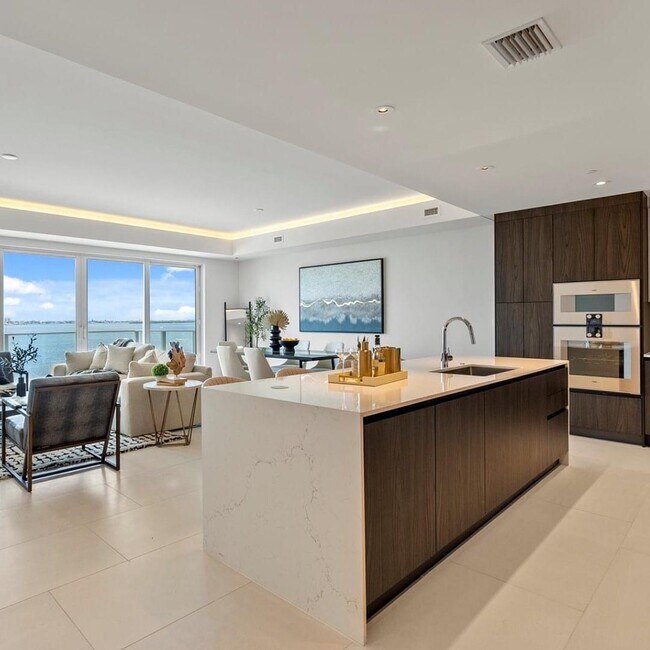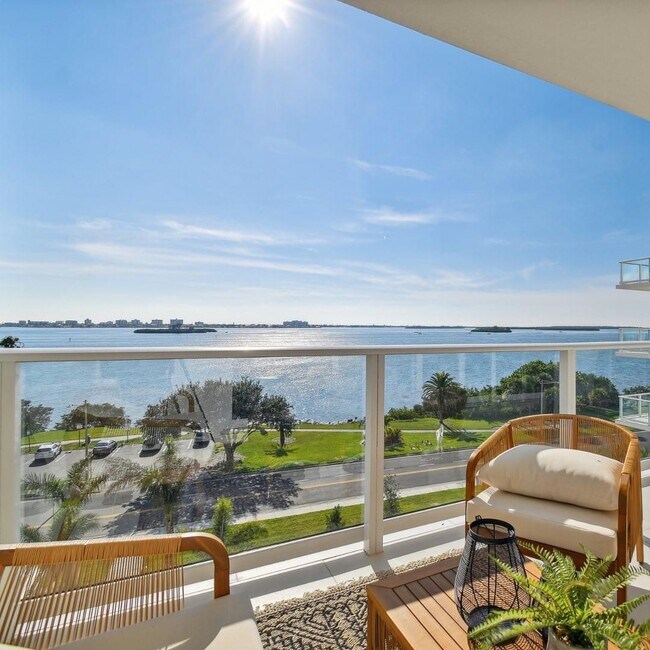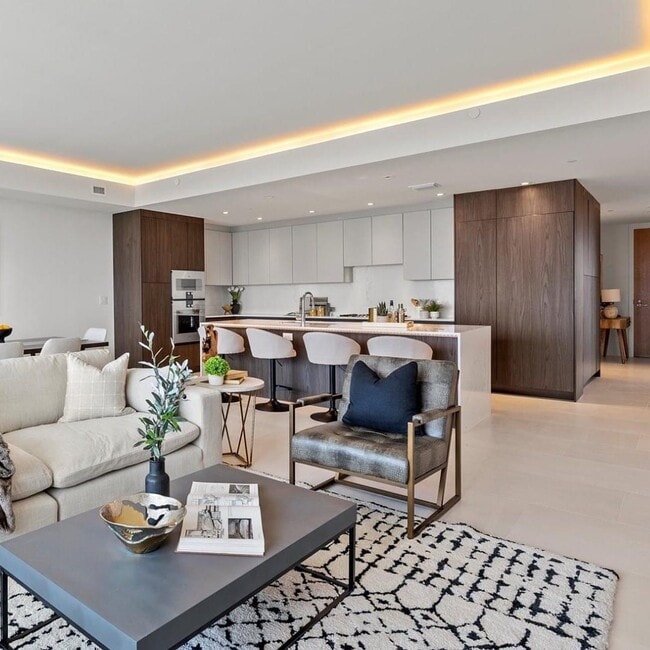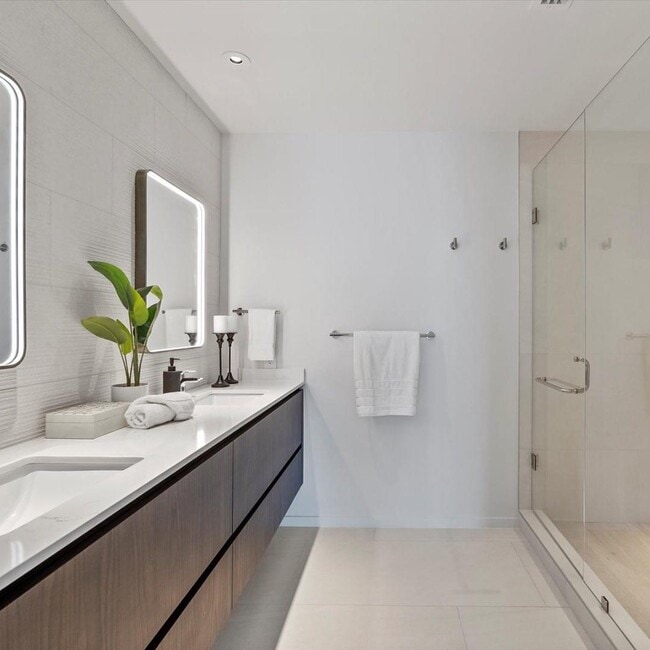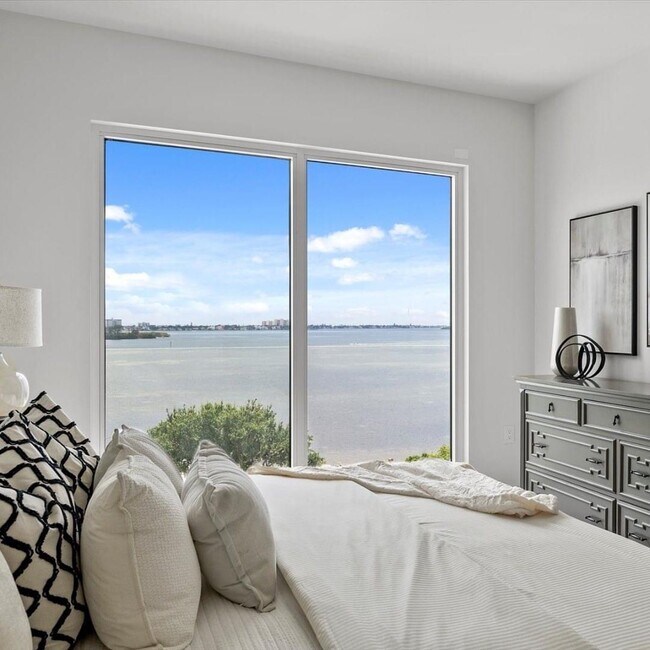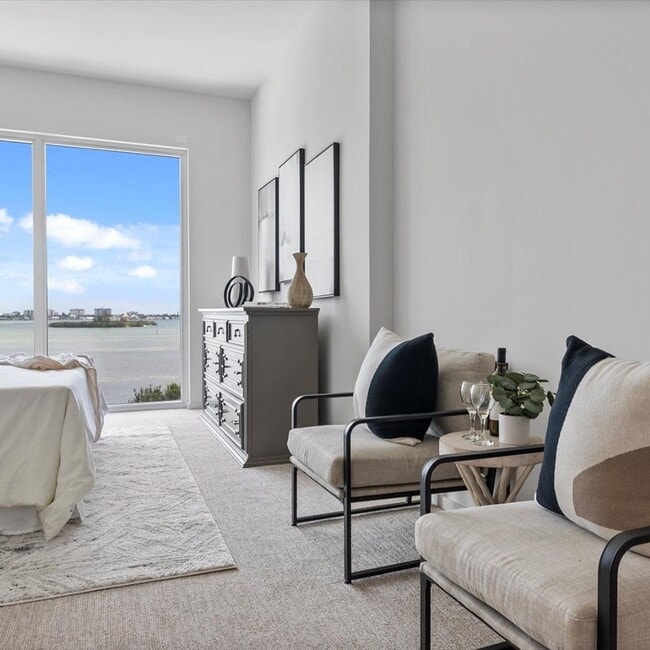Serena By the Sea 1020 Sunset Point Rd Unit 505 Floor 5 Clearwater, FL 33755
About This Home
Indulge in unparalleled luxury at Clearwater, Florida's most prestigious new waterfront development. This exquisite 2 Bedroom + Den unit, easily convertible to a three-bedroom haven, showcases the epitome of sophisticated living.
This FULLY FURNISHED fifth-floor gem offers breathtaking west-facing views of the Gulf of Mexico's intracoastal waters, providing a daily spectacle of natural beauty.
Step into a culinary masterpiece featuring a sleek, custom-designed Italian kitchen adorned in rich espresso hues. The gourmet space boasts an impressive array of top-tier Gaggenau appliances, including a 48-inch paneled refrigerator, a rotisserie-style oven, and a premium gas cooktop. A stunning 10' waterfall quartz island serves as the kitchen's centerpiece, complemented by generous pantry space.
Luxurious large-format porcelain tiles flow seamlessly throughout the living areas, transitioning to plush carpeting in the bedrooms. The spa-inspired bathrooms feature cutting-edge LED touch and fog-free mirrors, while under-cabinet lighting adds a soft glow to both the kitchen, bathrooms, and closets. Spacious bedroom walk-in closets with coordinating hardwood cabinetry provides supreme utility. A modern laundry room enhances the unit's functionality.
The apartment includes an AtmosAir bio-polar ionization, closed-loop active air purification system. This system neutralizes pathogens, allergens, VOCs, and pollutants, thus improving the overall quality of the air.
Serena by the Sea elevates resort-style living with over 23,000 sq. ft. of world-class amenities, including:
- State-of-the-art fitness center featuring Peloton equipment and Lululemon Mirror
- Rejuvenating spa with infrared sauna and massage room
- Convenient on-site hair salon suite
- Invigorating cold water dunk bucket and jacuzzi
- Stunning edge saltwater pool with private cabanas and outdoor grilling area
- Ambient gas fire pit for evening relaxation
- Entertainment-ready game room and theater
- Versatile social room for gatherings and events
- Eco-friendly solar panels powering common areas
- 24/7 concierge service and gated security
Two designated parking spaces and a storage unit complete this exceptional offering.
Experience the pinnacle of coastal luxury living in Clearwater's premier development. Your dream home awaits.
Renter pays all utilities. No smoking allowed.

Map
About Serena By the Sea
- Garden Home 103 Plan at Serena By the Sea
- 1020 Sunset Point Rd Unit 108
- 1020 Sunset Point Rd Unit 103
- Unit 512 Plan at Serena By the Sea
- 1020 Sunset Point Rd Unit 511
- Unit 410 Plan at Serena By the Sea
- Unit 213 Plan at Serena By the Sea
- 1020 Sunset Point Rd Unit 112
- 1020 Sunset Point Rd Unit 213
- Unit 207 Plan at Serena By the Sea
- Unit 508 Plan at Serena By the Sea
- 1020 Sunset Point Rd Unit 302
- Unit 405 Plan at Serena By the Sea
- Unit 402 Plan at Serena By the Sea
- Garden Home 104 Plan at Serena By the Sea
- 1020 Sunset Point Rd Unit 703
- 1028 Sunset Point Rd Unit R2
- 1028 Sunset Point Rd Unit R5
- 1028 Sunset Point Rd Unit R10
- 1028 Sunset Point Rd Unit R7
- 1020 Sunset Point Rd Unit 511
- 1020 Sunset Point Rd Unit 605
- 1020 Sunset Point Rd Unit 213
- 1102 Sunset Point Rd Unit 6
- 1102 Sunset Point Rd Unit 2
- 1040 Charles St
- 1848 N Washington Ave Unit A
- 1021 Commodore St Unit 1021 Commodore
- 1137 Granada St
- 1920 Springtime Ave
- 309 Lebeau St
- 1841 Overbrook Ave
- 403 Princess St
- 1031 Mohawk St
- 315 Sunburst Ct
- 1238 Vista Way
- 614 Minnesota Dr
- 1928 Macomber Ave
- 1504 N Osceola Ave
- 2064 N Betty Ln
