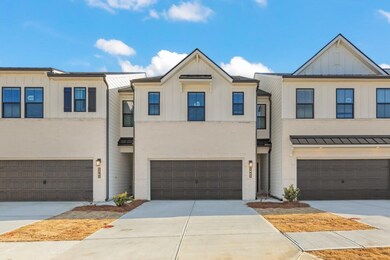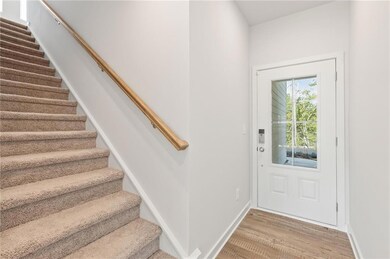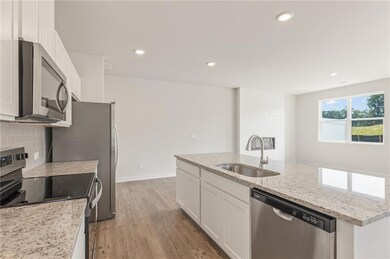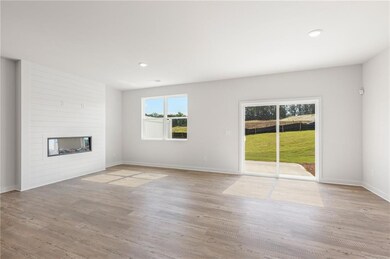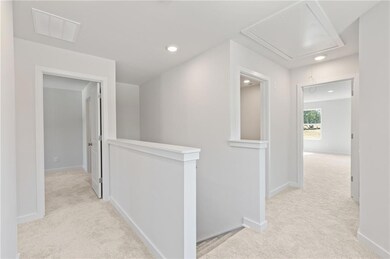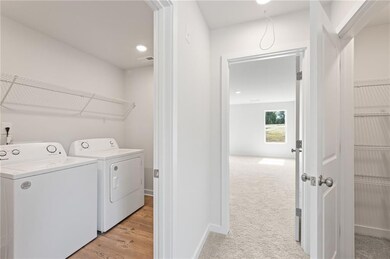READY IN JUNE! A MUST SEE END UNIT IN GWINNETTS FASTEST SELLING COMMUNITY! LOW HOA DUES! GREAT SCHOOLS! POOL W/CABANAS! GATED DOG PARK! Experience modern townhome living with The Sawnee, a spacious 3-bedroom, 2.5 bathroom floor plan spanning 1,855 square feet. Designed for comfort and convenience, this home features an open-concept layout, seamlessly connecting the kitchen, dining, and family room ideal for gatherings and everyday life. Step inside to find luxury vinyl flooring throughout the main level common areas, a cozy linear fireplace with shiplap accent, and a stylish kitchen featuring cabinets with crown molding. Blinds are included throughout the home, adding both style and convenience. Beyond your front door, enjoy access to exceptional community amenities, including a pool with cabanas, a pocket park, a dog park, and a scenic lake. Conveniently located right off the highway, this home is just minutes from Mall of Georgia, Topgolf, Andretti Indoor Karting, and top-rated schools. With its modern design, premium finishes, and prime location, The Sawnee is the perfect place to call home! PLEASE ASK ONSITE AGENTS ABOUT OUR FINANCIAL OFFERINGS, AND RATE PROMOTIONS!


