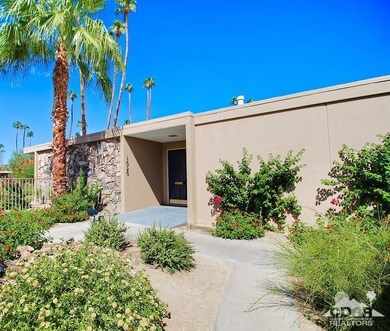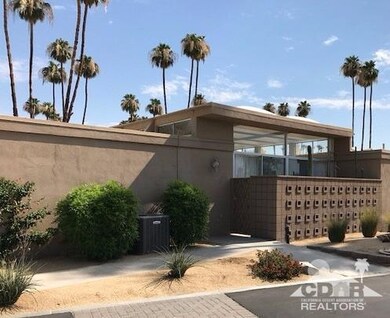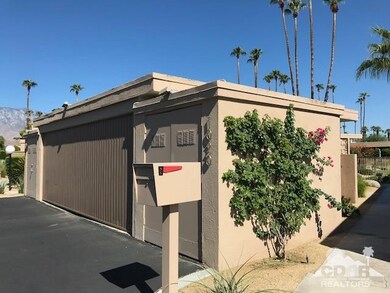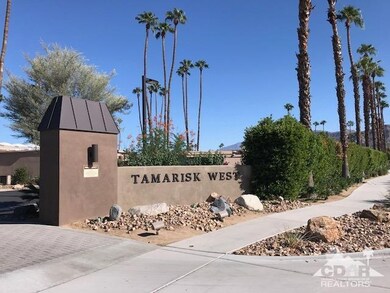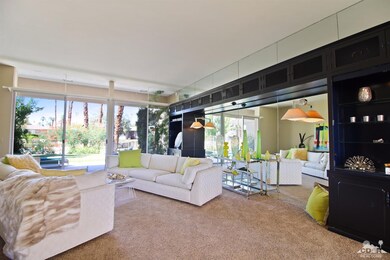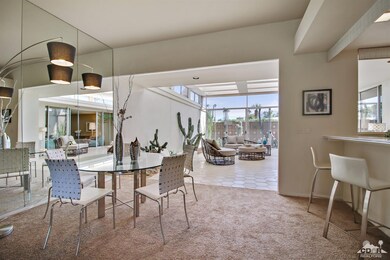
1020 Tamarisk St W Rancho Mirage, CA 92270
Tamarisk Country Club NeighborhoodHighlights
- Heated In Ground Pool
- Midcentury Modern Architecture
- Atrium Room
- Open Floorplan
- Mountain View
- 5-minute walk to Wolfson Park
About This Home
As of December 2017Relax and savor your favorite beverage in the bright, airy solarium with indoor garden & exterior private garden. Clerestory windows and vaulted ceiling create light, volume and glamour in this charming, comfortable 2 BR, 2.5 BA mid century modern condo with entertainment space galore. Custom built-in entertainment center with lighting and speakers spans the length of the living room. Perky kitchen sports navy accents on cabinets & drawers. Classic white tile & cabinets in baths; spacious walk-in closets; many skylights. Living room and northwest facing patio offer grand views mere steps away from pool & spa surrounded by lush landscaping. Extra outside storage closet. Conveniently located in heart of Rancho Mirage, adjacent to to prestigious Tamarisk Country Club near Hwy 111. Please confirm sq footage as enclosed atrium not considered in tax records.
Last Agent to Sell the Property
Al Hackman
Bennion Deville Homes License #01307808 Listed on: 06/14/2017
Last Buyer's Agent
Pam Gillingham
Coldwell Banker Residential Brokerage License #01213562
Property Details
Home Type
- Condominium
Est. Annual Taxes
- $6,204
Year Built
- Built in 1964
Lot Details
- Property fronts a private road
- West Facing Home
- Stucco Fence
- Landscaped
- Sprinklers on Timer
HOA Fees
- $695 Monthly HOA Fees
Property Views
- Mountain
- Park or Greenbelt
- Pool
Home Design
- Midcentury Modern Architecture
- Modern Architecture
- Flat Roof Shape
- Slab Foundation
- Stucco Exterior
Interior Spaces
- 2,574 Sq Ft Home
- 1-Story Property
- Open Floorplan
- Cathedral Ceiling
- Drapes & Rods
- Double Door Entry
- Sliding Doors
- Great Room
- Living Room
- Dining Room
- Atrium Room
- Storage
- Utility Room
- Prewired Security
Kitchen
- Breakfast Bar
- Electric Oven
- Gas Cooktop
- Range Hood
- Recirculated Exhaust Fan
- Dishwasher
- Corian Countertops
- Trash Compactor
- Disposal
Flooring
- Carpet
- Ceramic Tile
Bedrooms and Bathrooms
- 2 Bedrooms
- Linen Closet
- Walk-In Closet
- Powder Room
- Secondary bathroom tub or shower combo
- Shower Only
Laundry
- Laundry in Bathroom
- Gas And Electric Dryer Hookup
Parking
- 1 Car Detached Garage
- Guest Parking
- On-Street Parking
Accessible Home Design
- Grab Bar In Bathroom
- No Interior Steps
Pool
- Heated In Ground Pool
- In Ground Spa
- Fence Around Pool
Utilities
- Forced Air Heating and Cooling System
- Heating System Uses Natural Gas
- 220 Volts in Kitchen
- Property is located within a water district
- Gas Water Heater
- Cable TV Available
Additional Features
- Concrete Porch or Patio
- Ground Level
Listing and Financial Details
- Assessor Parcel Number 674210020
Community Details
Overview
- Tamarisk West Subdivision
- On-Site Maintenance
Recreation
- Community Pool
- Community Spa
Pet Policy
- Pet Restriction
Ownership History
Purchase Details
Purchase Details
Purchase Details
Home Financials for this Owner
Home Financials are based on the most recent Mortgage that was taken out on this home.Purchase Details
Similar Homes in Rancho Mirage, CA
Home Values in the Area
Average Home Value in this Area
Purchase History
| Date | Type | Sale Price | Title Company |
|---|---|---|---|
| Grant Deed | -- | None Listed On Document | |
| Grant Deed | $445,000 | Equity Title | |
| Grant Deed | $295,000 | Orange Coast Title Company | |
| Grant Deed | $2,000 | None Available |
Mortgage History
| Date | Status | Loan Amount | Loan Type |
|---|---|---|---|
| Open | $1,146,000 | Credit Line Revolving | |
| Closed | $1,146,000 | Reverse Mortgage Home Equity Conversion Mortgage | |
| Previous Owner | $236,000 | New Conventional |
Property History
| Date | Event | Price | Change | Sq Ft Price |
|---|---|---|---|---|
| 05/28/2025 05/28/25 | For Sale | $995,000 | +237.3% | $359 / Sq Ft |
| 12/18/2017 12/18/17 | Sold | $295,000 | -4.8% | $115 / Sq Ft |
| 11/06/2017 11/06/17 | Pending | -- | -- | -- |
| 10/20/2017 10/20/17 | Price Changed | $310,000 | -3.1% | $120 / Sq Ft |
| 09/19/2017 09/19/17 | Price Changed | $319,999 | 0.0% | $124 / Sq Ft |
| 08/28/2017 08/28/17 | Price Changed | $319,900 | -1.5% | $124 / Sq Ft |
| 06/14/2017 06/14/17 | For Sale | $324,900 | -- | $126 / Sq Ft |
Tax History Compared to Growth
Tax History
| Year | Tax Paid | Tax Assessment Tax Assessment Total Assessment is a certain percentage of the fair market value that is determined by local assessors to be the total taxable value of land and additions on the property. | Land | Improvement |
|---|---|---|---|---|
| 2023 | $6,204 | $450,088 | $126,429 | $323,659 |
| 2022 | $6,117 | $441,263 | $123,950 | $317,313 |
| 2021 | $6,225 | $445,000 | $125,000 | $320,000 |
| 2020 | $4,255 | $306,917 | $76,729 | $230,188 |
| 2019 | $4,186 | $300,900 | $75,225 | $225,675 |
| 2018 | $4,113 | $295,000 | $73,750 | $221,250 |
| 2017 | $2,873 | $194,801 | $54,109 | $140,692 |
| 2016 | $2,798 | $190,983 | $53,049 | $137,934 |
| 2015 | $2,708 | $188,116 | $52,253 | $135,863 |
| 2014 | $2,690 | $184,433 | $51,231 | $133,202 |
Agents Affiliated with this Home
-
The Downs Team

Seller's Agent in 2025
The Downs Team
Coldwell Banker Realty
(760) 797-5651
41 Total Sales
-
Mike Kline

Seller Co-Listing Agent in 2025
Mike Kline
Coldwell Banker Realty
(760) 902-8874
46 Total Sales
-
A
Seller's Agent in 2017
Al Hackman
Bennion Deville Homes
-
Jan Weinstein

Seller Co-Listing Agent in 2017
Jan Weinstein
Bennion Deville Homes
(847) 722-2466
21 Total Sales
-
P
Buyer's Agent in 2017
Pam Gillingham
Coldwell Banker Residential Brokerage
Map
Source: California Desert Association of REALTORS®
MLS Number: 217020256
APN: 674-210-020
- 37710 Los Cocos Dr E
- 70164 Frank Sinatra Dr
- 70051 Chappel Rd
- 70091 Chappel Rd
- 23 Tennis Club Dr
- 28 Chandra Ln
- 364 Avenida Andorra
- 379 Avenida Andorra
- 387 Avenida Andorra
- 302 Avenida Andorra
- 15 Chandra Ln
- 350 Andorra Way
- 369 Avenida Andorra
- 327 Via Don Benito
- 70305 Chappel Rd
- 37615 Peacock Cir
- 312 Via Don Benito
- 318 Vía Don Benito
- 281 Turf Paradise St
- 441 Paseo Perdido

