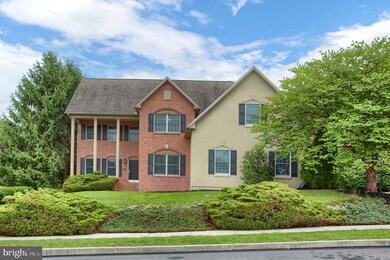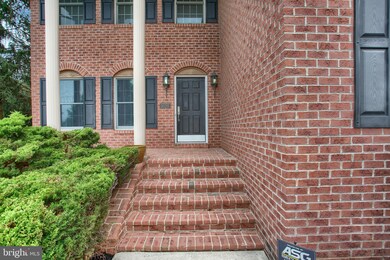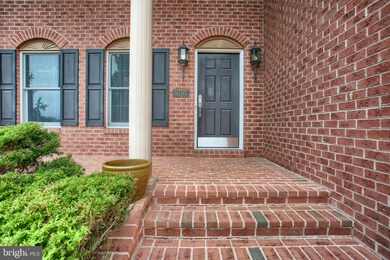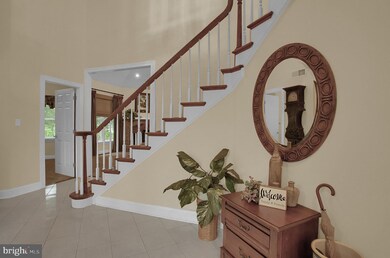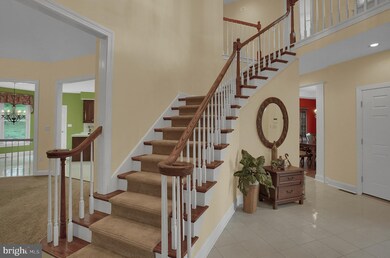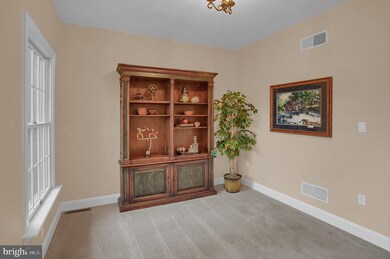
1020 Tunbridge Ln Mechanicsburg, PA 17050
Hampden NeighborhoodHighlights
- Home Theater
- Two Story Ceilings
- Wood Flooring
- Shaull Elementary School Rated A
- Traditional Architecture
- Great Room
About This Home
As of September 2021WELCOME TO THE HIGHLANDS! This beautiful home has features galore!! The first floor offers a large Eat-In kitchen with all appliances and breakfast bar, a first floor laundry with appliances and a full bedroom/office and full bath! Also a formal dining room, family room with vaulted ceiling and gas fireplace and a cozy den for quiet reading. The second floor offers ALL hardwood flooring throughout and On-suite bedrooms. Each bedroom offers a full bath and walk in closet. The master bedroom is spacious with walk-in closet, full bath, jacuzzi tub and additional customized walk-in closet. Finish the tour in the lower level with media room perfect for your home theater seating, large great room perfect for pool table, half bath, and a full bar with sink and fridge. Lots of storage too! This home is great for entertaining and ready for your personal touches and a just few updates. All carpets are professionally cleaned, NEW A/C Unit, fresh paint, NEW Range, toilets and this amount of square feet is amazing for this price! Come see it today before it's gone at $460,000! Take a virtual tour: https://vimeo.com/455990085/b5f956b4c0
Last Agent to Sell the Property
TeamPete Realty Services, Inc. License #RS212316L Listed on: 09/05/2020
Home Details
Home Type
- Single Family
Est. Annual Taxes
- $5,344
Year Built
- Built in 1996
Lot Details
- 0.25 Acre Lot
- West Facing Home
- Property is in good condition
HOA Fees
- $3 Monthly HOA Fees
Parking
- 2 Car Direct Access Garage
- 4 Driveway Spaces
- Oversized Parking
- Side Facing Garage
- Garage Door Opener
Home Design
- Traditional Architecture
- Brick Exterior Construction
- Frame Construction
- Composition Roof
- Vinyl Siding
- Dryvit Stucco
Interior Spaces
- Property has 2 Levels
- Bar
- Tray Ceiling
- Two Story Ceilings
- Ceiling Fan
- Recessed Lighting
- Fireplace With Glass Doors
- Fireplace Mantel
- Brick Fireplace
- Gas Fireplace
- Double Hung Windows
- Wood Frame Window
- Window Screens
- Entrance Foyer
- Great Room
- Family Room
- Living Room
- Formal Dining Room
- Home Theater
- Home Security System
Kitchen
- Eat-In Kitchen
- Built-In Oven
- Gas Oven or Range
- Built-In Microwave
- Dishwasher
- Kitchen Island
- Trash Compactor
- Disposal
Flooring
- Wood
- Partially Carpeted
- Concrete
- Ceramic Tile
- Vinyl
Bedrooms and Bathrooms
- En-Suite Primary Bedroom
- En-Suite Bathroom
- Cedar Closet
- Walk-In Closet
- Soaking Tub
- Bathtub with Shower
- Walk-in Shower
Laundry
- Laundry Room
- Laundry on main level
- Front Loading Dryer
- Front Loading Washer
Finished Basement
- Walk-Up Access
- Interior and Exterior Basement Entry
- Sump Pump
Schools
- Shaull Elementary School
- Mountain View Middle School
- Cumberland Valley High School
Utilities
- Forced Air Heating and Cooling System
- 200+ Amp Service
- Natural Gas Water Heater
- Municipal Trash
- Phone Available
- Cable TV Available
Additional Features
- More Than Two Accessible Exits
- Patio
- Suburban Location
Community Details
- Association fees include common area maintenance
- Highlands HOA
- Highlands Subdivision
Listing and Financial Details
- Tax Lot 415
- Assessor Parcel Number 10-16-1056-298
Ownership History
Purchase Details
Home Financials for this Owner
Home Financials are based on the most recent Mortgage that was taken out on this home.Purchase Details
Home Financials for this Owner
Home Financials are based on the most recent Mortgage that was taken out on this home.Purchase Details
Home Financials for this Owner
Home Financials are based on the most recent Mortgage that was taken out on this home.Similar Homes in Mechanicsburg, PA
Home Values in the Area
Average Home Value in this Area
Purchase History
| Date | Type | Sale Price | Title Company |
|---|---|---|---|
| Deed | $450,000 | None Available | |
| Warranty Deed | $450,000 | None Available | |
| Deed | $340,000 | -- |
Mortgage History
| Date | Status | Loan Amount | Loan Type |
|---|---|---|---|
| Open | $360,000 | New Conventional | |
| Previous Owner | $272,000 | New Conventional |
Property History
| Date | Event | Price | Change | Sq Ft Price |
|---|---|---|---|---|
| 09/23/2021 09/23/21 | Sold | $450,000 | -4.3% | $113 / Sq Ft |
| 08/16/2021 08/16/21 | Pending | -- | -- | -- |
| 08/06/2021 08/06/21 | Price Changed | $470,000 | -3.1% | $118 / Sq Ft |
| 08/02/2021 08/02/21 | For Sale | $485,000 | +7.8% | $122 / Sq Ft |
| 07/28/2021 07/28/21 | Off Market | $450,000 | -- | -- |
| 07/26/2021 07/26/21 | For Sale | $485,000 | +7.8% | $122 / Sq Ft |
| 10/01/2020 10/01/20 | Sold | $450,000 | -2.2% | $113 / Sq Ft |
| 09/10/2020 09/10/20 | Pending | -- | -- | -- |
| 09/05/2020 09/05/20 | For Sale | $460,000 | -- | $115 / Sq Ft |
Tax History Compared to Growth
Tax History
| Year | Tax Paid | Tax Assessment Tax Assessment Total Assessment is a certain percentage of the fair market value that is determined by local assessors to be the total taxable value of land and additions on the property. | Land | Improvement |
|---|---|---|---|---|
| 2025 | $6,276 | $419,300 | $80,100 | $339,200 |
| 2024 | $5,947 | $419,300 | $80,100 | $339,200 |
| 2023 | $5,622 | $419,300 | $80,100 | $339,200 |
| 2022 | $5,472 | $419,300 | $80,100 | $339,200 |
| 2021 | $5,344 | $419,300 | $80,100 | $339,200 |
| 2020 | $5,235 | $419,300 | $80,100 | $339,200 |
| 2019 | $5,141 | $419,300 | $80,100 | $339,200 |
| 2018 | $5,045 | $419,300 | $80,100 | $339,200 |
| 2017 | $4,948 | $419,300 | $80,100 | $339,200 |
| 2016 | -- | $419,300 | $80,100 | $339,200 |
| 2015 | -- | $419,300 | $80,100 | $339,200 |
| 2014 | -- | $419,300 | $80,100 | $339,200 |
Agents Affiliated with this Home
-
THERESE SHEELY

Seller's Agent in 2021
THERESE SHEELY
Iron Valley Real Estate of Central PA
(717) 576-1634
15 in this area
67 Total Sales
-
Deependra Dangal

Buyer's Agent in 2021
Deependra Dangal
Iron Valley Real Estate of Central PA
(717) 379-5787
2 in this area
80 Total Sales
-
Michelle Nestor

Seller's Agent in 2020
Michelle Nestor
TeamPete Realty Services, Inc.
(717) 215-7262
15 in this area
36 Total Sales
Map
Source: Bright MLS
MLS Number: PACB126740
APN: 10-16-1056-298
- 1021 Kent Dr
- 1101 Tiverton Rd
- 3702 Leyland Dr
- 3488 Sullivan St
- 683 Magaro Rd
- 691 Magaro Rd
- 1098 Country Club Rd
- 17 Tuscany Ct
- 4005 Sullivan St
- 3918 Emil Ridge Dr
- 6 Tommy Ln
- 100 Lee Ann Ct
- 3503 Stockwood St
- 3932 Trayer Ln
- 926 Wertzville Rd
- 1510 Timber Chase Dr
- 1286 Timber View Dr
- 1110 Sterling Ct
- 515 Lamp Post Ln
- 1462 Timber Brook Dr

