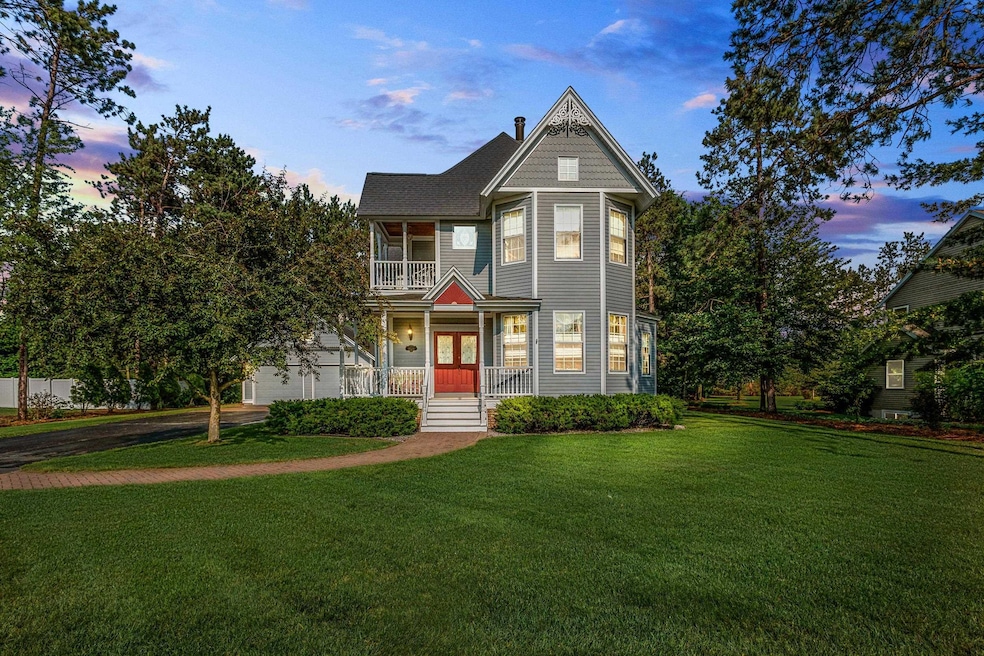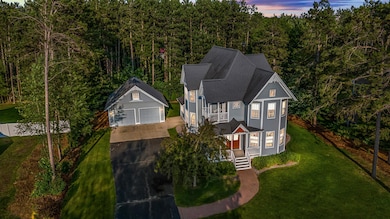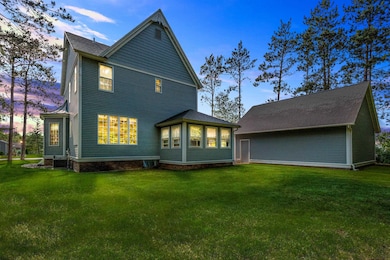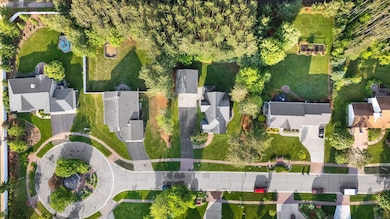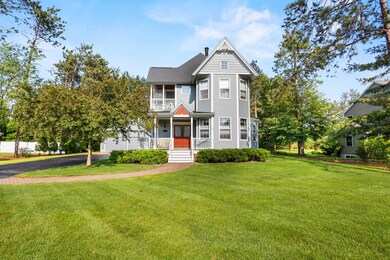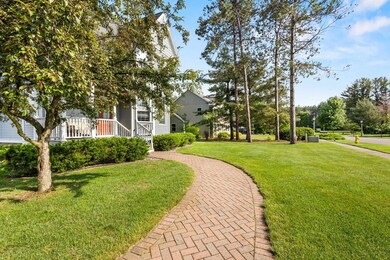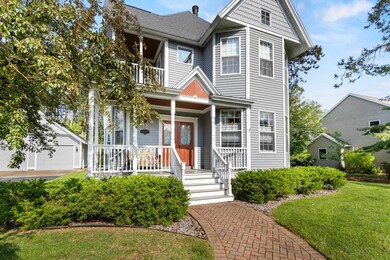1020 Victorian Ln Plover, WI 54467
Estimated payment $2,779/month
Highlights
- Wood Flooring
- Lower Floor Utility Room
- Cul-De-Sac
- Victorian Architecture
- 2 Car Detached Garage
- Enclosed Patio or Porch
About This Home
Truly an iconic home on none other than Victorian Lane! This highly sought after location is lined with brick paved sidewalks, decorative street lamps and bench seating all while leading you to the covered gazebo at the end of the cul-de-sac. This architectural gem offers stunning curb appeal with its detailed trim, bay windows, stained glass, and a welcoming covered front porch. Step inside, where you'll find a grand entry, spacious rooms filled with natural light, vintage character, and potential to make it your own. The primary suite features a large bath with dual shower heads, walk-in closet and a private covered porch for your own space to retreat! With a formal dining room, eat-in kitchen with granite counters and ornate lighting throughout, each room offers a unique personality for you to enjoy. The large 28 x 26 garage gives plenty of room for storage. Private back yard is surrounded by mature trees with direct access to the Green Circle Trail. Located on a quiet street, this home blends classic elegance with everyday comfort.
Listing Agent
RE/MAX EXCEL Brokerage Phone: 715-572-2551 License #65169-94 Listed on: 07/31/2025

Home Details
Home Type
- Single Family
Est. Annual Taxes
- $7,056
Year Built
- Built in 1991
Lot Details
- 0.51 Acre Lot
- Cul-De-Sac
- Sprinkler System
Home Design
- Victorian Architecture
- Shingle Roof
- Wood Siding
Interior Spaces
- 2,700 Sq Ft Home
- 2-Story Property
- Wood Burning Fireplace
- Window Treatments
- Entrance Foyer
- Lower Floor Utility Room
Kitchen
- Range
- Microwave
- Dishwasher
Flooring
- Wood
- Carpet
- Tile
- Vinyl
Bedrooms and Bathrooms
- 4 Bedrooms
- Walk-In Closet
- Bathroom on Main Level
Laundry
- Laundry on main level
- Dryer
- Washer
Unfinished Basement
- Basement Fills Entire Space Under The House
- Block Basement Construction
Home Security
- Carbon Monoxide Detectors
- Fire and Smoke Detector
Parking
- 2 Car Detached Garage
- Garage Door Opener
- Driveway
Outdoor Features
- Enclosed Patio or Porch
Utilities
- Forced Air Heating and Cooling System
- Natural Gas Water Heater
- Water Softener is Owned
- Public Septic
Listing and Financial Details
- Assessor Parcel Number 173-97-06
Map
Home Values in the Area
Average Home Value in this Area
Tax History
| Year | Tax Paid | Tax Assessment Tax Assessment Total Assessment is a certain percentage of the fair market value that is determined by local assessors to be the total taxable value of land and additions on the property. | Land | Improvement |
|---|---|---|---|---|
| 2024 | $7,056 | $405,300 | $54,900 | $350,400 |
| 2023 | $6,803 | $405,300 | $54,900 | $350,400 |
| 2022 | $6,681 | $405,300 | $54,900 | $350,400 |
| 2021 | $6,538 | $270,400 | $33,600 | $236,800 |
| 2020 | $6,610 | $270,400 | $33,600 | $236,800 |
| 2019 | $6,414 | $270,400 | $33,600 | $236,800 |
| 2018 | $6,029 | $270,400 | $33,600 | $236,800 |
| 2017 | $5,471 | $270,400 | $33,600 | $236,800 |
| 2016 | $5,402 | $270,400 | $33,600 | $236,800 |
| 2015 | $5,485 | $270,400 | $33,600 | $236,800 |
| 2014 | $5,395 | $270,400 | $33,600 | $236,800 |
Property History
| Date | Event | Price | List to Sale | Price per Sq Ft |
|---|---|---|---|---|
| 10/21/2025 10/21/25 | Price Changed | $415,000 | -4.6% | $154 / Sq Ft |
| 09/19/2025 09/19/25 | Price Changed | $435,000 | -3.3% | $161 / Sq Ft |
| 07/31/2025 07/31/25 | For Sale | $450,000 | -- | $167 / Sq Ft |
Source: Central Wisconsin Multiple Listing Service
MLS Number: 22503560
APN: 173-97-06
- 1121 Bel Aire Dr
- 1011 Melody Ln
- 1231 Spruce Dr
- 66.81 Acres Porter Rd
- 1500 Brookshire Dr
- 1441 Mulberry Dr
- 36.20 Acres Brentwood Dr
- 326 White Oak Ave
- 2410 Springville Dr
- 2711 Porter Rd
- 2931 Hickory Dr
- 1331 Fox Ln
- 260 White Oak Ave
- 0 County Road R Unit 22203659
- 1935 Lepak Dr
- 2321 Jelinski Cir
- 2140 Shadowview Cir
- 2906 Post Rd
- 2201 W Breezewood Ct
- 2151 W Breezewood Ct
- 2000-2050 Porter Rd
- 260-276 Paradise Ln
- 2956 Hickory Dr
- 155 Devonshire Ct
- 1590 Okray Ave
- 2100 School St Unit ID1061623P
- 741 Meridian Dr
- 828 Commons Cir
- 2941-2951 Bea Jay Ln
- 215 Sherman Ave
- 2641 Bush Ct
- 3292 Marthas Ln
- 2640 Bush Ct
- 3055 Village Park Dr
- 2517 Bush Ct
- 1785 Park Ave
- 3284 Village Ln
- 3500 Willow Dr
- 3056 Water St
- 3350 Bridlewood Dr Unit 3350 Bridlewood
