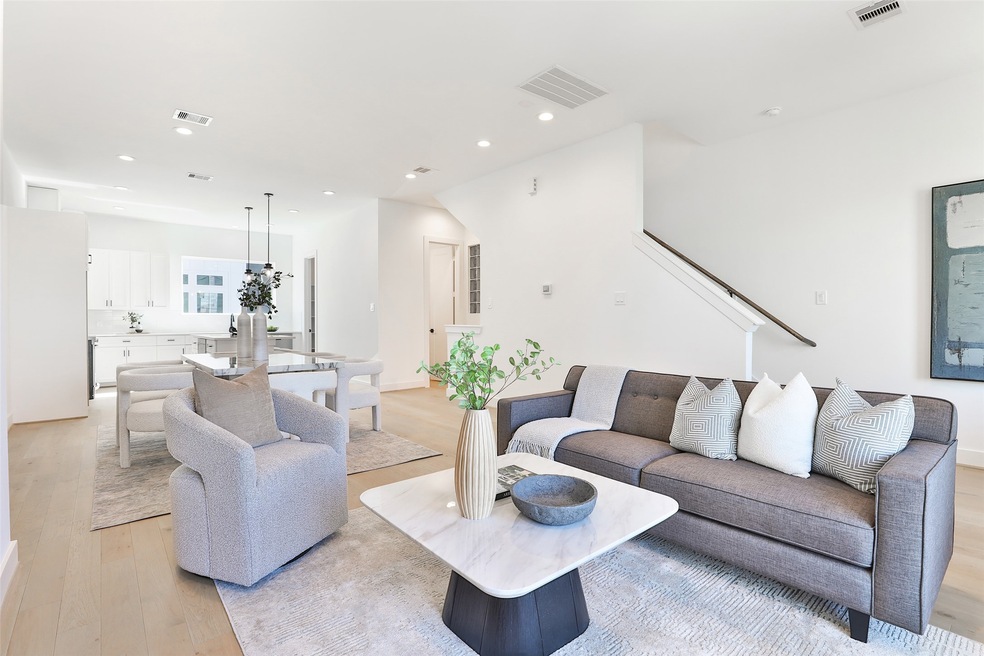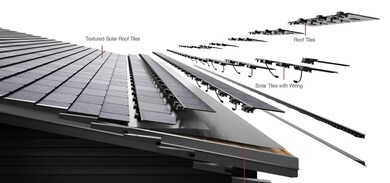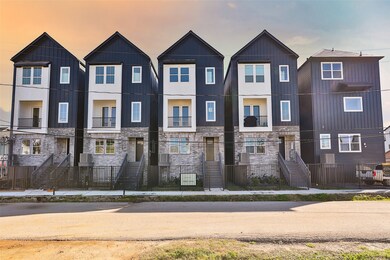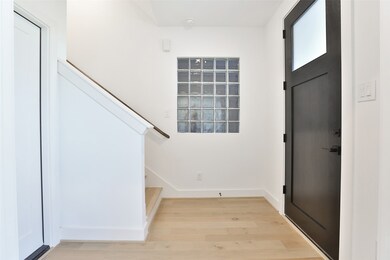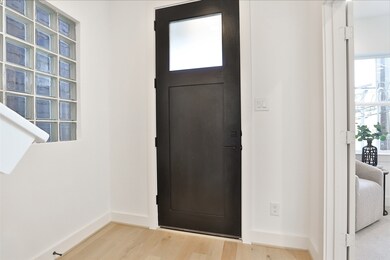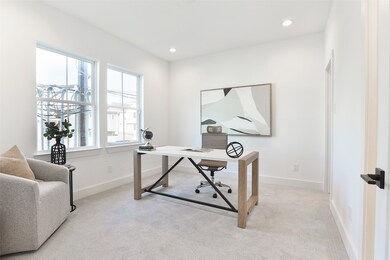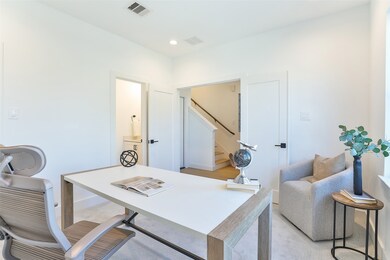1020 W 15th 1 2 St Unit A Houston, TX 77008
Greater Heights NeighborhoodHighlights
- New Construction
- Maid or Guest Quarters
- Contemporary Architecture
- Solar Power System
- Deck
- High Ceiling
About This Home
Step into modern elegance expertly crafted by Utopia Homes. This property showcases groundbreaking Tesla Solar Roof Shingles and Power Wall technology, ensuring 100% energy security. Enjoy the peace of mind that comes with 24/7 power outage protection. Designed with sophistication in mind, this residence features striking White Oak flooring & expansive floor-to-ceiling windows that flood the space with natural light. The sleek, modern kitchen is a culinary masterpiece, equipped with premium Whirlpool appliances, elegant Quartz countertops, under-cabinet lighting, and a spacious walk-in pantry. The luxurious owner’s suite is a serene retreat, complete with a spa-like ensuite featuring a free-standing soaking tub, an expansive walk-in shower, dual sinks, and a large closet. Step outside to your private yard, perfect for relaxation or entertaining. Ideally situated just moments from Heights Hike & Bike Paths & shopping.
Open House Schedule
-
Saturday, May 10, 20253:00 to 5:00 pm5/10/2025 3:00:00 PM +00:005/10/2025 5:00:00 PM +00:00Add to Calendar
Home Details
Home Type
- Single Family
Year Built
- Built in 2024 | New Construction
Lot Details
- 1,539 Sq Ft Lot
- West Facing Home
- Back Yard Fenced
Parking
- 2 Car Attached Garage
Home Design
- Contemporary Architecture
- Traditional Architecture
Interior Spaces
- 1,907 Sq Ft Home
- 3-Story Property
- Dry Bar
- High Ceiling
- Family Room Off Kitchen
- Living Room
- Dining Room
- Utility Room
Kitchen
- Walk-In Pantry
- Gas Oven
- Gas Cooktop
- Microwave
- Dishwasher
- Kitchen Island
- Quartz Countertops
- Self-Closing Drawers and Cabinet Doors
- Disposal
Flooring
- Carpet
- Tile
- Vinyl Plank
- Vinyl
Bedrooms and Bathrooms
- 3 Bedrooms
- En-Suite Primary Bedroom
- Maid or Guest Quarters
- Double Vanity
- Soaking Tub
- Bathtub with Shower
- Separate Shower
Laundry
- Dryer
- Washer
Home Security
- Prewired Security
- Fire and Smoke Detector
Eco-Friendly Details
- ENERGY STAR Qualified Appliances
- Energy-Efficient Windows with Low Emissivity
- Energy-Efficient HVAC
- Energy-Efficient Lighting
- Energy-Efficient Insulation
- Energy-Efficient Thermostat
- Solar Power System
- Solar Heating System
Outdoor Features
- Balcony
- Deck
- Patio
Schools
- Love Elementary School
- Hamilton Middle School
- Waltrip High School
Utilities
- Central Heating and Cooling System
- Heating System Uses Gas
- Programmable Thermostat
- Tankless Water Heater
Listing and Financial Details
- Property Available on 4/9/25
- Long Term Lease
Community Details
Pet Policy
- Call for details about the types of pets allowed
- Pet Deposit Required
Additional Features
- Oaks Of Shady Acres Subdivision
- Controlled Access
Map
Source: Houston Association of REALTORS®
MLS Number: 29344320
- 1020 W 15th 1 2 St Unit B
- 1016 W 15th 1 2 St Unit B
- 1022 W 15th 1 2 St Unit B
- 1020 W 15th 1 2 St Unit A
- 1018 W 15th 1 2 St Unit C
- 1055 W 16th St
- 1109 W 15th 1 2 St Unit B
- 1114 W 15th 1 2 St Unit C
- 1813 W 15th St
- 0 W 17th Unit 7K 98754841
- 0 W 17th Unit 4J 88001441
- 0 W 17th Unit 6K 28674161
- 0 W 17th Unit 4F 36716483
- 0 W 17th Unit 5I 28509376
- 0 W 17th Unit 4C 54701248
- 0 W 17th Unit 6N 45866023
- 0 W 17th Unit 7M 57444539
- 0 W 17th Unit 7L 61297337
- 0 W 17th Unit 5D 18160042
- 0 W 17th Unit 7E 29452955
