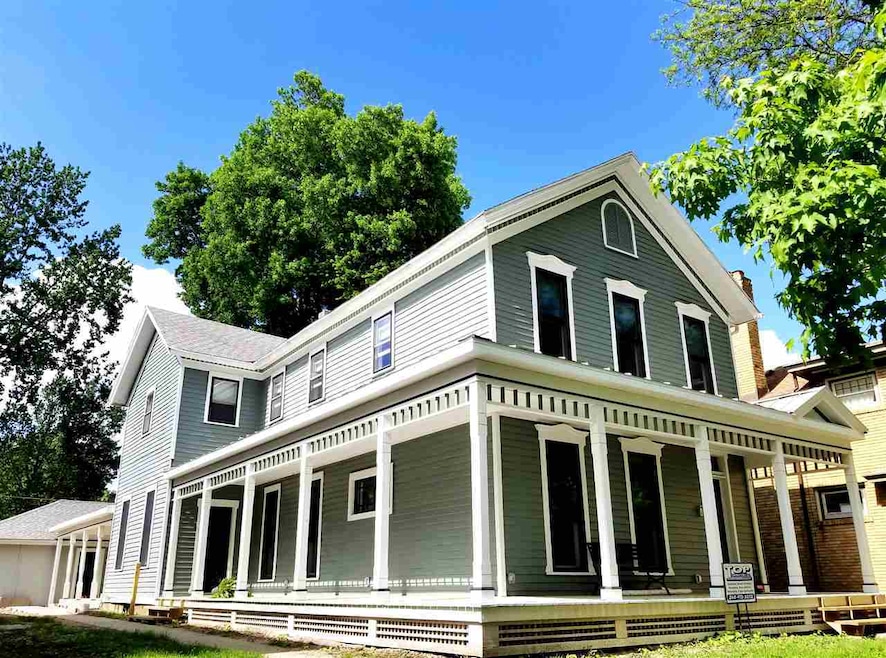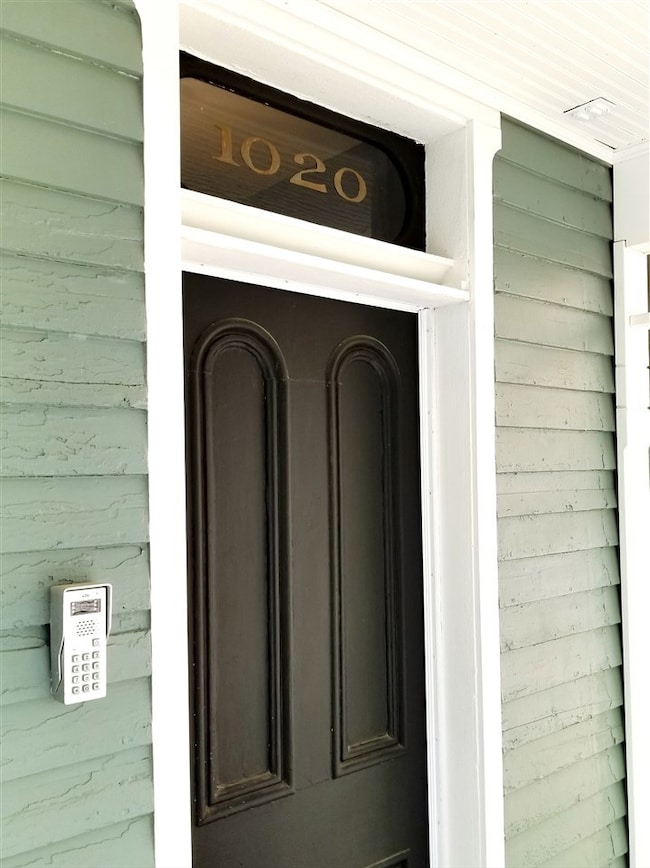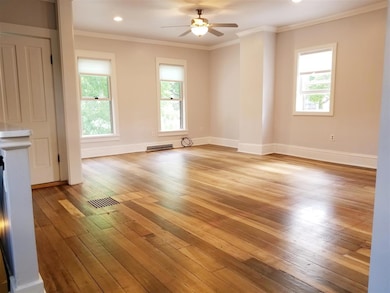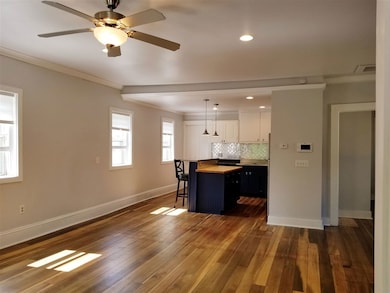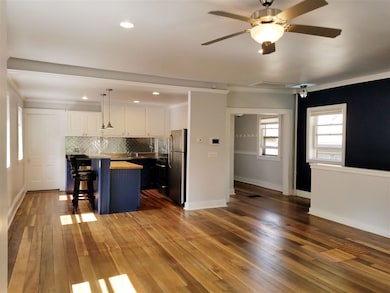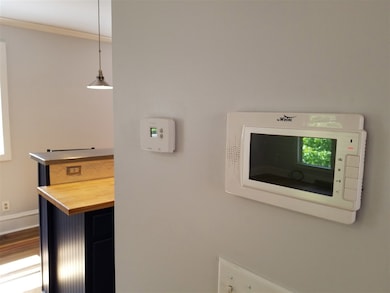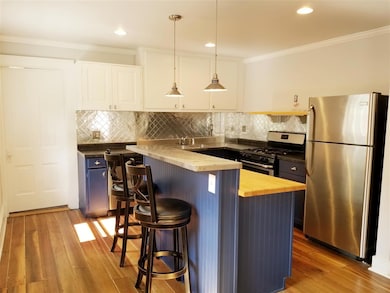1020 W Wayne St Unit 201 Fort Wayne, IN 46802
West Central NeighborhoodHighlights
- Open Floorplan
- Wood Flooring
- Woodwork
- Backs to Open Ground
- Covered Deck
- Breakfast Bar
About This Home
Electricity, Water, Trash included & Pets welcome! Make this Stunning Historic Apartment in the heart of West Central your next Home! The unit makes up the entire 2nd-level of a Beautiful Downtown reclamation project & past ARCHie Award Winning Home for Historic Preservation. The Home features ALL of the desirable amenities & urban rarities - Primary en Suite with partner closets, private secure keyless entry & landing for indoor bicycle storage, furnished full size Stainless Steel appliances, personal laundry & MORE!! Move in & immediately begin enjoying the friendly West Central neighborhood as well as the vibrant nightlife, abundant festivities, and ample entertainment & dining options Downtown Fort Wayne has to offer! Paid Electricity, Water & Trash included! No Smoking.
Listing Agent
Coldwell Banker Real Estate Gr Brokerage Phone: 260-760-1480 Listed on: 07/01/2025

Property Details
Home Type
- Multi-Family
Est. Annual Taxes
- $4,928
Year Built
- Built in 1920
Lot Details
- 8,250 Sq Ft Lot
- Lot Dimensions are 55x150
- Backs to Open Ground
- Historic Home
Home Design
- Duplex
- Poured Concrete
- Shingle Roof
- Asphalt Roof
Interior Spaces
- 1,193 Sq Ft Home
- Open Floorplan
- Woodwork
- Ceiling height of 9 feet or more
- Ceiling Fan
- Entrance Foyer
- Basement Fills Entire Space Under The House
Kitchen
- Breakfast Bar
- Kitchen Island
- Laminate Countertops
- Disposal
Flooring
- Wood
- Carpet
Bedrooms and Bathrooms
- 2 Bedrooms
- En-Suite Primary Bedroom
- 2 Full Bathrooms
- Separate Shower
Schools
- Washington Elementary School
- Kekionga Middle School
- Wayne High School
Utilities
- Forced Air Heating and Cooling System
- Heating System Uses Gas
Additional Features
- Covered Deck
- Suburban Location
Listing and Financial Details
- Security Deposit $1,900
- Tenant pays for deposits, fuel, parking
- The owner pays for bldg insurance, electric, lawn maintenance, trash collection
- $35 Application Fee
- Assessor Parcel Number 02-12-02-356-008.000-074
Community Details
Overview
- Rock Hill / Rockhill Subdivision
Pet Policy
- Pet Deposit $500
Map
Source: Indiana Regional MLS
MLS Number: 202525448
APN: 02-12-02-356-008.000-074
- 1021 W Wayne St
- 1118 W Jefferson Blvd
- 1012 W Berry St
- 916 Jackson St
- 1231 W Washington Blvd
- 1215 Jackson St
- 1214 W Jefferson Blvd
- 1310 W Jefferson Blvd
- 807 W Washington Blvd
- 1337 W Wayne St
- 801 W Berry St Unit A The Cleveland
- 801 W Berry St Unit B
- 1014 Van Buren St
- 1018 Van Buren St
- 1025 Garden St
- 721 W Wayne St
- 1025 Lavina St
- 1304 Union St
- 514 Mechanic St
- 601 Sturgis St
- 1010 Rockhill St
- 733 W Wayne St
- 1210 Union St
- 938 Herman St
- 877 Lavina St
- 612 Lavina St
- 1250 Ewing St
- 1515 W Main St Unit The Vibe -101
- 647 Webster St
- 248 W Main St
- 301 W Jefferson Blvd
- 248 W Main St Unit 511
- 248 W Main St Unit 407
- 248 W Main St Unit 607
- 248 W Main St Unit 506
- 855 Webster St
- 112 W Washington Blvd Unit 319
- 112 W Washington Blvd Unit 322
- 112 W Washington Blvd Unit 433
- 112 W Washington Blvd Unit 324
