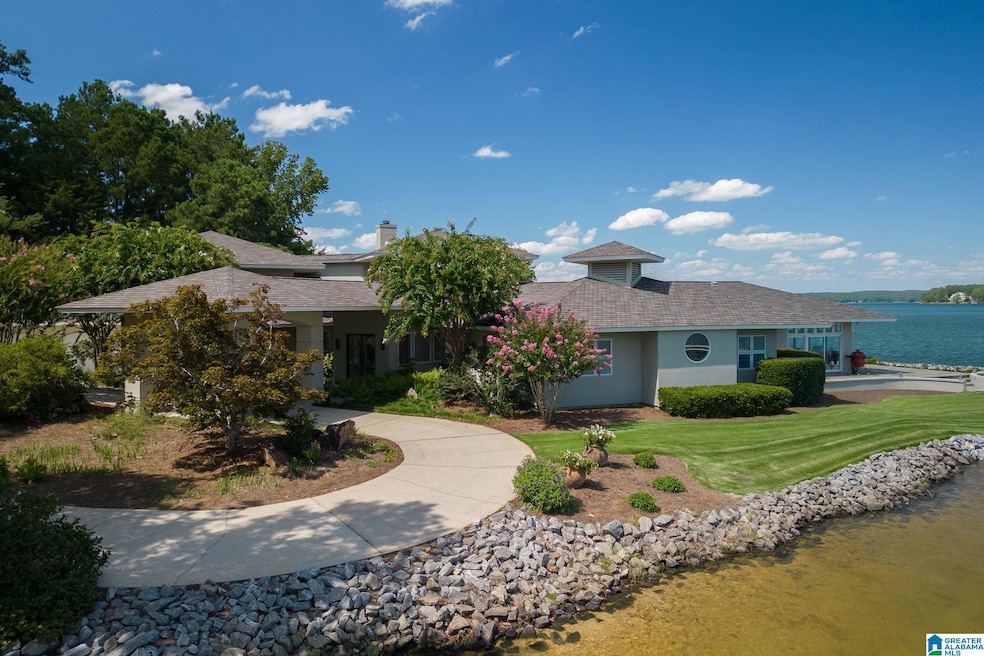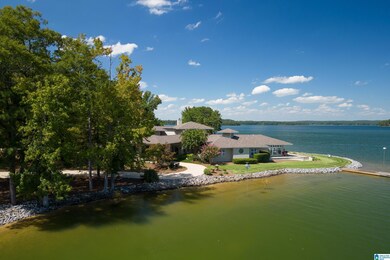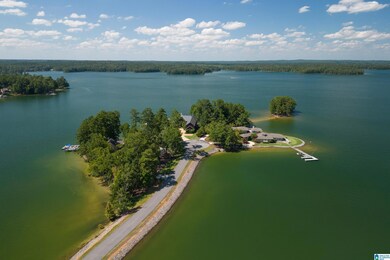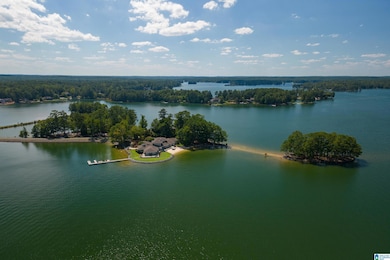1020 Wake Robin Eclectic, AL 36024
Estimated payment $33,433/month
Highlights
- 800 Feet of Waterfront
- Private Dock
- Fishing
- Eclectic Elementary School Rated A-
- Beach
- RV or Boat Parking
About This Home
In Trillium on Lake Martin's west side, 1020 Wake Robin is a landmark home renowned for captivating features. A white sandy beach, meticulous flat lot, unique architecture, and expansive water view make this property truly exceptional. With 6,400 sq ft, 5 beds, and 3.5 baths, the house elegantly curves along 850ft of shoreline. A private island, included, extends the lot by 500 ft. Inside, limestone floors and curved walls adorn the foyer. The living room's round shape offers panoramic views of Lake Martin. The kitchen gleams with high-end finishes, double oven, gas cooktop, wet bar, and natural light. The sunroom opens onto a patio with breathtaking lake and sky views. Primary suite, with wall of windows, intimately connects with water. Primary bath, sitting room, closet area add luxury. Guest wing offers spacious bedrooms and shared bath; an observation bedroom provides a 360-degree lake and beach view. Sandy beaches, private island accessed via shallow sandbar, grace the property.
Home Details
Home Type
- Single Family
Est. Annual Taxes
- $3,507
Year Built
- Built in 1994
Lot Details
- 1.36 Acre Lot
- 800 Feet of Waterfront
- Cul-De-Sac
- Sprinkler System
- Few Trees
HOA Fees
- $100 Monthly HOA Fees
Parking
- 3 Car Garage
- Electric Vehicle Home Charger
- Garage on Main Level
- Side Facing Garage
- Circular Driveway
- RV or Boat Parking
Home Design
- Slab Foundation
- Stucco Exterior Insulation and Finish Systems
Interior Spaces
- 2-Story Property
- Wet Bar
- Smooth Ceilings
- Ceiling Fan
- Recessed Lighting
- Gas Fireplace
- Living Room with Fireplace
- 2 Fireplaces
- Dining Room
- Den
- Workshop
- Lake Views
- Pull Down Stairs to Attic
- Home Security System
Kitchen
- Breakfast Bar
- Butlers Pantry
- Double Convection Oven
- Indoor Grill
- Gas Cooktop
- Warming Drawer
- Built-In Microwave
- Freezer
- Ice Maker
- Dishwasher
- Stainless Steel Appliances
- Kitchen Island
- Stone Countertops
- Compactor
- Disposal
- Fireplace in Kitchen
Flooring
- Wood
- Carpet
- Stone
- Marble
- Tile
Bedrooms and Bathrooms
- 5 Bedrooms
- Sitting Area In Primary Bedroom
- Primary Bedroom on Main
- Walk-In Closet
- Dressing Area
- Split Vanities
- Bathtub and Shower Combination in Primary Bathroom
- Double Shower
- Separate Shower
- Linen Closet In Bathroom
Laundry
- Laundry Room
- Laundry on main level
- Washer and Electric Dryer Hookup
Eco-Friendly Details
- ENERGY STAR/CFL/LED Lights
Outdoor Features
- Swimming Allowed
- Private Dock
- Patio
- Exterior Lighting
- Outdoor Grill
- Porch
Schools
- Eclectic Elementary And Middle School
- Elmore High School
Utilities
- Multiple cooling system units
- Central Air
- SEER Rated 13-15 Air Conditioning Units
- Heating Available
- Programmable Thermostat
- Underground Utilities
- Power Generator
- Gas Water Heater
- Septic Tank
Listing and Financial Details
- Tax Lot 84
- Assessor Parcel Number 07-03-07-0-002-008.000
Community Details
Overview
- Association fees include common grounds mntc, management fee
Recreation
- RV or Boat Storage in Community
- Beach
- Fishing
Map
Home Values in the Area
Average Home Value in this Area
Tax History
| Year | Tax Paid | Tax Assessment Tax Assessment Total Assessment is a certain percentage of the fair market value that is determined by local assessors to be the total taxable value of land and additions on the property. | Land | Improvement |
|---|---|---|---|---|
| 2024 | $3,507 | $175,640 | $0 | $0 |
| 2023 | $3,282 | $1,772,370 | $573,520 | $1,198,850 |
| 2022 | $3,903 | $156,126 | $57,352 | $98,774 |
| 2021 | $4,002 | $160,066 | $57,352 | $102,714 |
| 2020 | $4,837 | $193,456 | $57,352 | $136,104 |
| 2019 | $3,797 | $303,732 | $114,704 | $189,028 |
| 2018 | $4,141 | $331,250 | $114,704 | $216,546 |
| 2017 | $4,036 | $161,440 | $57,357 | $104,083 |
| 2016 | $3,666 | $289,190 | $114,704 | $174,486 |
| 2014 | $2,694 | $1,438,170 | $573,520 | $864,650 |
Property History
| Date | Event | Price | List to Sale | Price per Sq Ft | Prior Sale |
|---|---|---|---|---|---|
| 10/01/2025 10/01/25 | Price Changed | $5,950,000 | 0.0% | $924 / Sq Ft | |
| 09/30/2025 09/30/25 | For Sale | $5,950,000 | -5.6% | $924 / Sq Ft | |
| 04/30/2025 04/30/25 | For Sale | $6,300,000 | 0.0% | $979 / Sq Ft | |
| 04/30/2025 04/30/25 | For Sale | $6,300,000 | 0.0% | $979 / Sq Ft | |
| 10/14/2024 10/14/24 | Off Market | $6,300,000 | -- | -- | |
| 03/21/2024 03/21/24 | For Sale | $6,300,000 | 0.0% | $979 / Sq Ft | |
| 11/28/2023 11/28/23 | Off Market | $6,300,000 | -- | -- | |
| 08/31/2023 08/31/23 | For Sale | $6,300,000 | +215.8% | $979 / Sq Ft | |
| 06/22/2023 06/22/23 | Off Market | $1,995,000 | -- | -- | |
| 07/18/2014 07/18/14 | Sold | $1,995,000 | 0.0% | $312 / Sq Ft | View Prior Sale |
| 06/09/2014 06/09/14 | Pending | -- | -- | -- | |
| 02/09/2014 02/09/14 | For Sale | $1,995,000 | -- | $312 / Sq Ft |
Purchase History
| Date | Type | Sale Price | Title Company |
|---|---|---|---|
| Quit Claim Deed | $967,500 | Attorney Only | |
| Warranty Deed | $1,995,000 | -- | |
| Warranty Deed | $850,000 | -- |
Source: Greater Alabama MLS
MLS Number: 21363899
APN: 07-03-07-0-002-008000-0
- 1685 Trillium West Pkwy
- 1205 Trillium Dr
- 130 Willow Ln
- 35 Harmony Cove Ln
- 64 Harmony Cove Ln
- 1536 Hancel Rd
- 1294 Hancel Rd
- 1355 Morrison Rd
- 180 Elm Dr
- 110 Mariners Rd
- 0 Lakeview Dr Unit 177580
- 0 Lakeview Dr Unit 24690726
- 522 Ridgeway Dr
- 325 Ridgeway Dr
- 136 Lee Lanier Rd
- 157 Beach Dr
- 54 Pine Dr
- 1028 Cove Dr
- 660 Cove Dr
- 285 Point Rd
- 1 Rosewood Ln
- 11 Villa St
- 66 Christopher Cir
- 813 Azalea St
- 219 Vfw Pkwy
- 296 Oak St W
- 109 11th Ave N
- 985 E Lafayette St
- 3359 Hillabee Rd
- 390 Washington St
- 936 Girls Ranch Rd
- 10784 Us Highway 231
- 511 Mansion St Unit 503
- 210 W Osceola St
- 59 Hideaway Ln
- 117 Hideaway Ln
- 100 Chapel Lakes Dr
- 60 Tankersley Ln
- 45 Honeysuckle Ct
- 130 Lewis Rd







