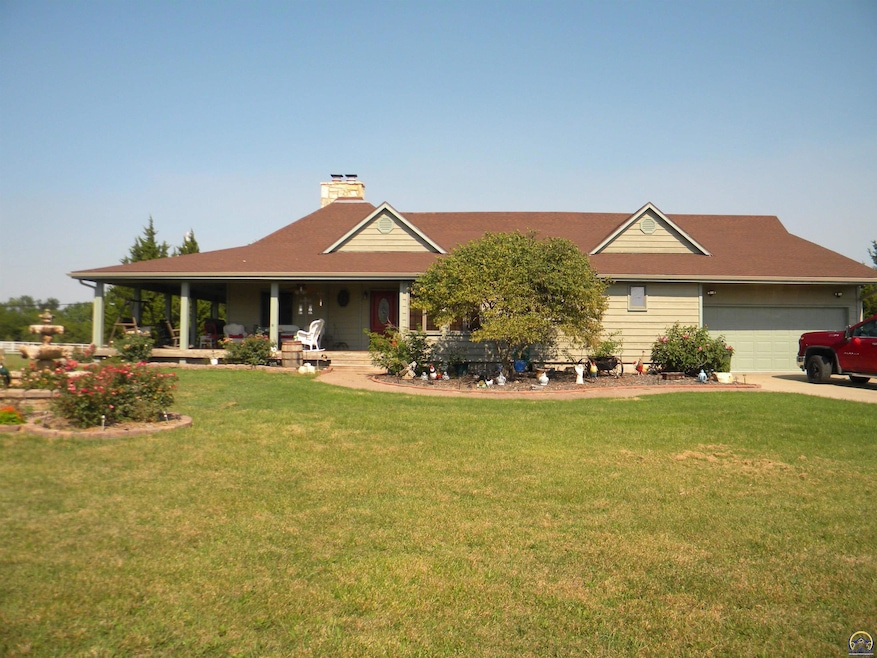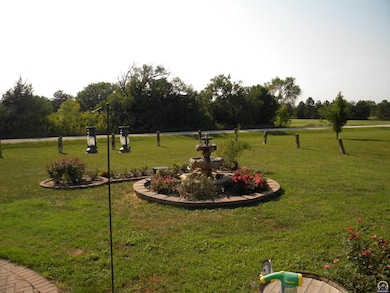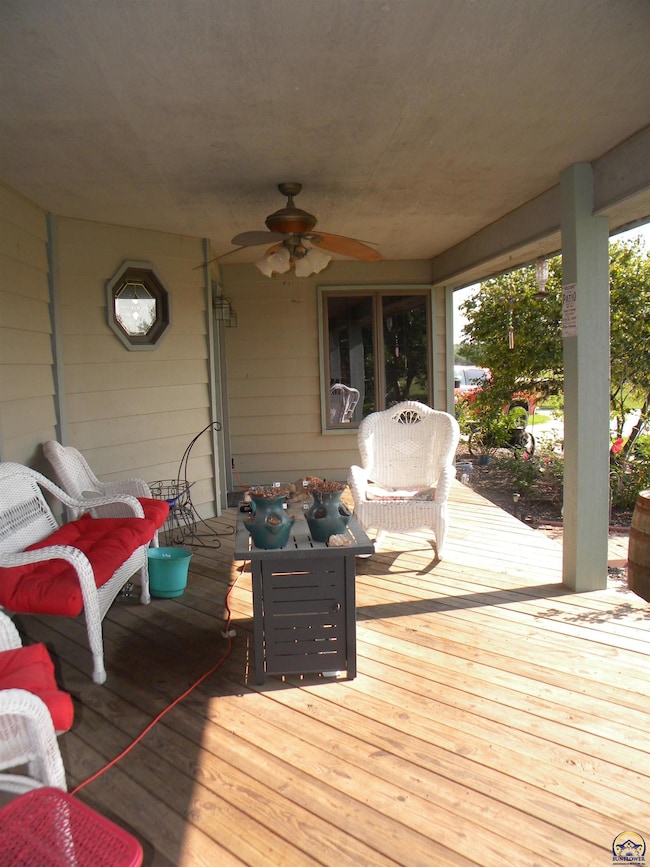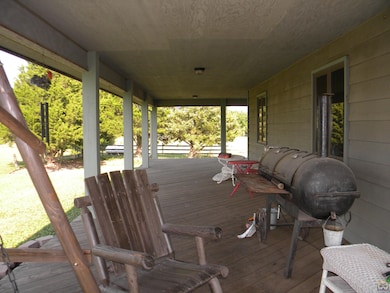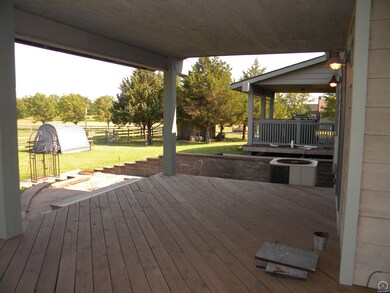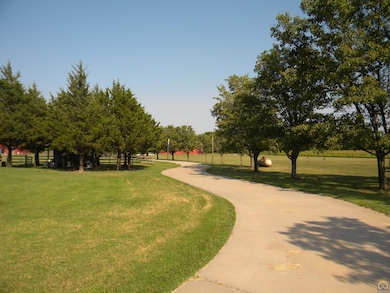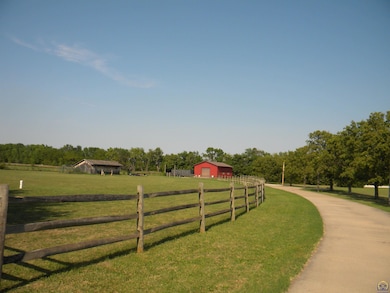1020 Wanamaka Rd Emporia, KS 66801
Estimated payment $3,287/month
Highlights
- 2.94 Acre Lot
- Multiple Fireplaces
- Ranch Style House
- Deck
- Recreation Room
- No HOA
About This Home
Country living located 1/2 block from city limits of Emporia. This beautiful ranch style home has a total of 3188 square feet that includes 5 bedrooms, 3 baths. 2 wood burning fireplaces, one in living room and one in family room in basement provide plenty of warmth to host your family gatherings. The seller has replaced flooring, installed new kitchen countertops, installed guttering and more. There is a fantastic movie theatre for family night or gaming. Beautiful wrap around porch to relax and listen to the front lawn water feature. Back decks to enjoy the peace and quiet of the country. A 4 stall barn is on the property as well as a 30x50 insulated shop with 6 inch concrete floor and 12 foot door. This home has a lot to offer your family. Sellers are moving out of state.
Home Details
Home Type
- Single Family
Est. Annual Taxes
- $5,864
Year Built
- Built in 1984
Parking
- 2 Car Garage
Home Design
- Ranch Style House
- Stick Built Home
Interior Spaces
- 3,188 Sq Ft Home
- Multiple Fireplaces
- Wood Burning Fireplace
- Self Contained Fireplace Unit Or Insert
- Family Room with Fireplace
- Living Room with Fireplace
- Recreation Room
- Laundry Room
- Basement
Bedrooms and Bathrooms
- 5 Bedrooms
- 3 Full Bathrooms
Schools
- Logan Elementary School
- Emporia Middle School
- Emporia High School
Additional Features
- Deck
- 2.94 Acre Lot
Community Details
- No Home Owners Association
- Not Subdivided Subdivision
Listing and Financial Details
- Assessor Parcel Number R14844
Map
Home Values in the Area
Average Home Value in this Area
Tax History
| Year | Tax Paid | Tax Assessment Tax Assessment Total Assessment is a certain percentage of the fair market value that is determined by local assessors to be the total taxable value of land and additions on the property. | Land | Improvement |
|---|---|---|---|---|
| 2025 | $5,864 | $46,470 | $4,051 | $42,419 |
| 2024 | $5,864 | $46,079 | $3,815 | $42,264 |
| 2023 | $5,846 | $45,218 | $2,996 | $42,222 |
| 2022 | $4,876 | $39,778 | $2,761 | $37,017 |
| 2021 | $4,602 | $41,883 | $3,049 | $38,834 |
| 2020 | $4,622 | $37,237 | $3,049 | $34,188 |
| 2019 | $4,622 | $35,627 | $3,103 | $32,524 |
| 2018 | $4,427 | $33,891 | $3,432 | $30,459 |
| 2017 | $4,127 | $31,395 | $3,601 | $27,794 |
| 2016 | $4,114 | $31,395 | $4,674 | $26,721 |
| 2015 | -- | $28,474 | $3,452 | $25,022 |
| 2014 | -- | $28,509 | $3,142 | $25,367 |
Property History
| Date | Event | Price | List to Sale | Price per Sq Ft | Prior Sale |
|---|---|---|---|---|---|
| 11/11/2025 11/11/25 | Price Changed | $529,900 | -1.7% | $166 / Sq Ft | |
| 09/12/2025 09/12/25 | Price Changed | $539,000 | -0.9% | $169 / Sq Ft | |
| 08/21/2025 08/21/25 | Price Changed | $544,000 | -0.9% | $171 / Sq Ft | |
| 08/06/2025 08/06/25 | For Sale | $549,000 | +25.1% | $172 / Sq Ft | |
| 12/16/2022 12/16/22 | Sold | -- | -- | -- | View Prior Sale |
| 11/16/2022 11/16/22 | Pending | -- | -- | -- | |
| 11/05/2022 11/05/22 | For Sale | $439,000 | +62.7% | $138 / Sq Ft | |
| 05/11/2012 05/11/12 | Sold | -- | -- | -- | View Prior Sale |
| 03/27/2012 03/27/12 | Pending | -- | -- | -- | |
| 03/19/2012 03/19/12 | For Sale | $269,900 | -- | $85 / Sq Ft |
Purchase History
| Date | Type | Sale Price | Title Company |
|---|---|---|---|
| Deed | $192,500 | -- | |
| Grant Deed | $256,250 | -- |
Mortgage History
| Date | Status | Loan Amount | Loan Type |
|---|---|---|---|
| Open | $154,000 | New Conventional | |
| Closed | $205,000 | No Value Available |
Source: Sunflower Association of REALTORS®
MLS Number: 240744
APN: 196-24-0-00-00-019.00-0
- 918 E Logan Ave
- 905 Dove Run
- 924 E South Ave
- 219 S East St
- 500 Whildin St
- 517 S Cottonwood St
- 413 Eveningside Dr
- 1830 E 6th Ave
- 216 S Cottonwood St
- 22 S Exchange St
- 515 S Market St
- 220 Cottonwood St
- 315 S Mechanic St
- 805 Watson St
- 811 Watson St
- 805 Peyton St
- 1031 Sunrise Dr
- 22 S Commercial St
- 217 S Merchant St
- 201 S Merchant St
