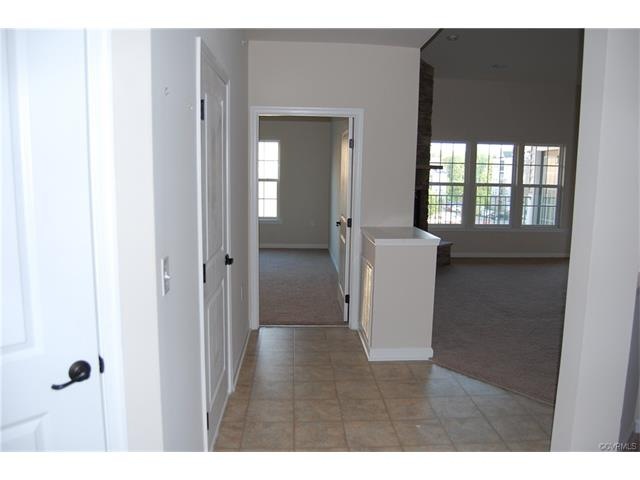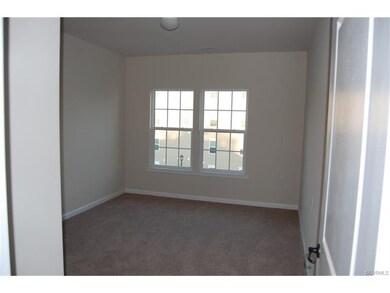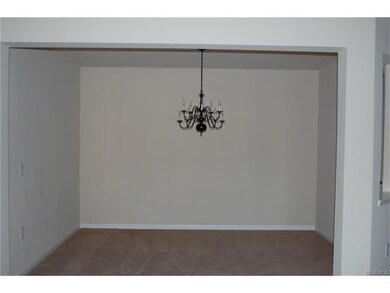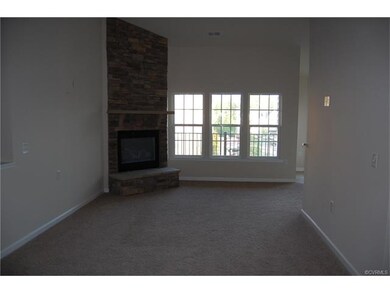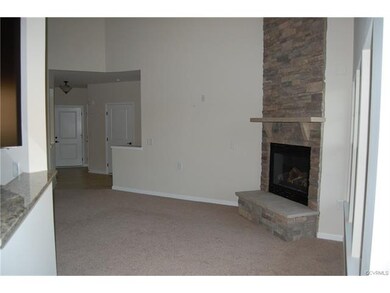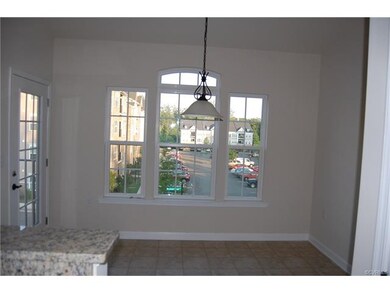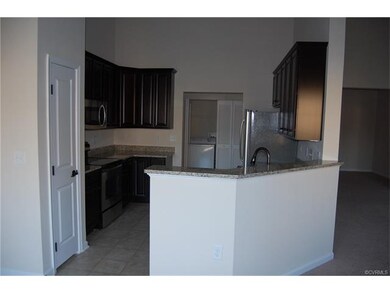
1020 Westwood Village Way Unit 401 Midlothian, VA 23114
Highlights
- Separate Formal Living Room
- High Ceiling
- Breakfast Area or Nook
- J B Watkins Elementary School Rated A-
- Granite Countertops
- Tile Flooring
About This Home
As of August 2023**THERE IS AN ACCEPTED OFFER AWAITING RATIFICATION 08/25/16**Come see this condo in Charter Colony. Located on the 4th floor of Westwood Village, this lovely unit is MOVE IN READY. Neutral paint throughout. The kitchen includes stainless steel appliances, granite counter tops, and eat in area. Formal dining room and large family room with an amazing stone fireplace-perfect for family gatherings. Master bedroom has carpeting with large windows, walk in closet and in suite master bath with ceramic tile. A second bedroom and addtional bath complete the space. Spend time outside on the deck-perfect for 2 deck chairs and small plantings. WHY BUY NEW when you can have this mint condition condo that is only 2 years old?!! Come see it soon- It won't last!
Last Agent to Sell the Property
Exit First Realty License #0225061966 Listed on: 08/15/2016
Property Details
Home Type
- Condominium
Est. Annual Taxes
- $1,911
Year Built
- Built in 2013
HOA Fees
- $285 Monthly HOA Fees
Parking
- Assigned Parking
Home Design
- Frame Construction
- Shingle Roof
- Composition Roof
- Vinyl Siding
Interior Spaces
- 1,658 Sq Ft Home
- 1-Story Property
- High Ceiling
- Gas Fireplace
- Separate Formal Living Room
- Dining Area
Kitchen
- Breakfast Area or Nook
- Granite Countertops
Flooring
- Partially Carpeted
- Tile
- Vinyl
Bedrooms and Bathrooms
- 2 Bedrooms
- En-Suite Primary Bedroom
- 2 Full Bathrooms
Schools
- Watkins Elementary School
- Midlothian Middle School
- Midlothian High School
Utilities
- Forced Air Heating and Cooling System
- Heating System Uses Natural Gas
Community Details
- Westwood Village At Charter Colony Subdivision
Listing and Financial Details
- REO, home is currently bank or lender owned
- Assessor Parcel Number 723-70-46-12-900-011
Ownership History
Purchase Details
Home Financials for this Owner
Home Financials are based on the most recent Mortgage that was taken out on this home.Purchase Details
Home Financials for this Owner
Home Financials are based on the most recent Mortgage that was taken out on this home.Purchase Details
Similar Homes in Midlothian, VA
Home Values in the Area
Average Home Value in this Area
Purchase History
| Date | Type | Sale Price | Title Company |
|---|---|---|---|
| Bargain Sale Deed | $290,000 | National Title | |
| Special Warranty Deed | $195,000 | Attorney | |
| Quit Claim Deed | -- | None Available |
Property History
| Date | Event | Price | Change | Sq Ft Price |
|---|---|---|---|---|
| 08/22/2023 08/22/23 | Sold | $290,000 | -1.7% | $175 / Sq Ft |
| 07/30/2023 07/30/23 | Pending | -- | -- | -- |
| 07/30/2023 07/30/23 | Price Changed | $295,000 | -4.8% | $178 / Sq Ft |
| 07/05/2023 07/05/23 | Price Changed | $310,000 | -4.6% | $187 / Sq Ft |
| 06/12/2023 06/12/23 | For Sale | $325,000 | +66.7% | $196 / Sq Ft |
| 09/16/2016 09/16/16 | Sold | $195,000 | +2.6% | $118 / Sq Ft |
| 08/29/2016 08/29/16 | Pending | -- | -- | -- |
| 08/15/2016 08/15/16 | For Sale | $190,000 | -- | $115 / Sq Ft |
Tax History Compared to Growth
Tax History
| Year | Tax Paid | Tax Assessment Tax Assessment Total Assessment is a certain percentage of the fair market value that is determined by local assessors to be the total taxable value of land and additions on the property. | Land | Improvement |
|---|---|---|---|---|
| 2025 | $2,696 | $302,100 | $40,000 | $262,100 |
| 2024 | $2,696 | $297,400 | $40,000 | $257,400 |
| 2023 | $2,506 | $275,400 | $37,000 | $238,400 |
| 2022 | $2,264 | $246,100 | $32,000 | $214,100 |
| 2021 | $2,249 | $235,900 | $32,000 | $203,900 |
| 2020 | $2,241 | $235,900 | $32,000 | $203,900 |
| 2019 | $2,205 | $232,100 | $32,000 | $200,100 |
| 2018 | $2,003 | $210,800 | $30,000 | $180,800 |
| 2017 | $1,976 | $205,800 | $30,000 | $175,800 |
| 2016 | $1,911 | $199,100 | $30,000 | $169,100 |
| 2015 | $1,963 | $204,500 | $30,000 | $174,500 |
| 2014 | $1,996 | $207,900 | $30,000 | $177,900 |
Agents Affiliated with this Home
-
Judy Kilgour

Seller's Agent in 2023
Judy Kilgour
Long & Foster
(804) 363-1753
3 in this area
183 Total Sales
-
Andy Burch

Buyer's Agent in 2023
Andy Burch
Taylor Homes
(804) 929-2911
2 in this area
38 Total Sales
-
Marc Austin Highfill

Seller's Agent in 2016
Marc Austin Highfill
Exit First Realty
(804) 840-9824
7 in this area
555 Total Sales
-
Mike Boone

Seller Co-Listing Agent in 2016
Mike Boone
Boone Residential LLC
(804) 361-9539
9 in this area
211 Total Sales
Map
Source: Central Virginia Regional MLS
MLS Number: 1627998
APN: 723-70-46-12-900-011
- 14010 Briars Cir Unit 204
- 14000 Briars Cir Unit 203
- 910 Westwood Village Way Unit 202
- 1090 Arbor Heights Terrace
- 1084 Arbor Heights Terrace
- 1067 Arbor Heights Terrace
- 1078 Arbor Heights Terrace
- 1061 Arbor Heights Terrace
- 1072 Arbor Heights Terrace
- 1055 Arbor Heights Terrace
- 1066 Arbor Heights Terrace
- 1049 Arbor Heights Terrace
- 1037 Arbor Heights Terrace
- 1042 Arbor Heights Terrace
- 955 Landon Laurel Ln
- 937 Landon Laurel Ln
- 1006 Arbor Heights Terrace
- 972 Landon Laurel Ln
- 906 Landon Laurel Ln
- 900 Landon Laurel Ln
