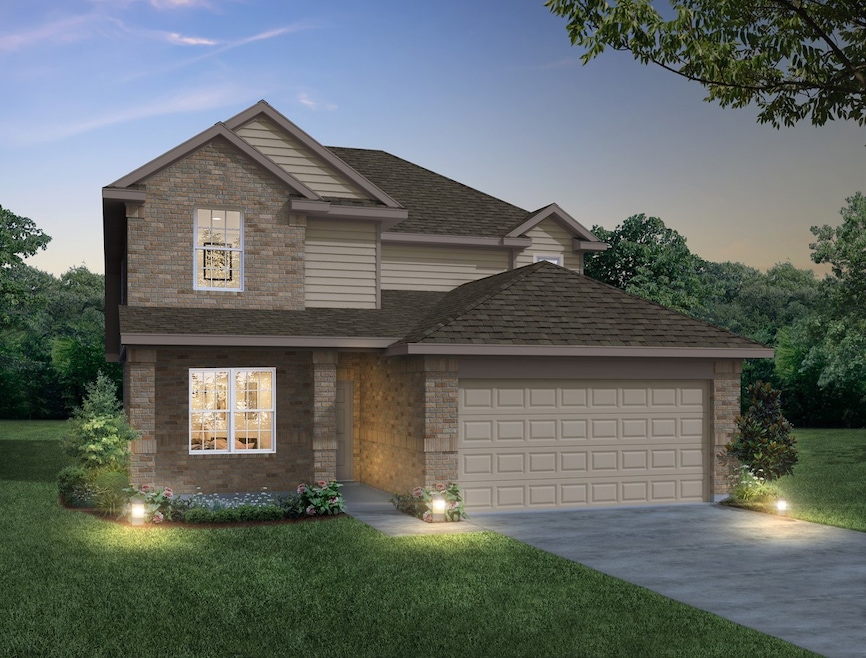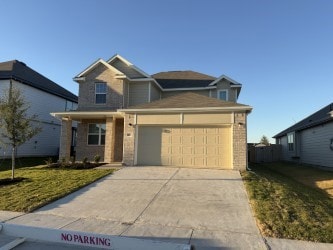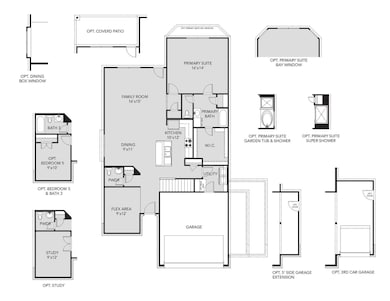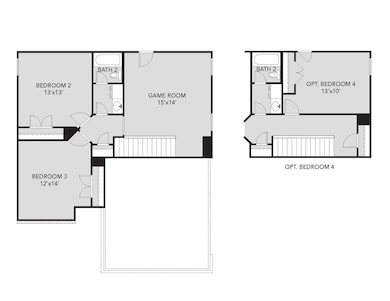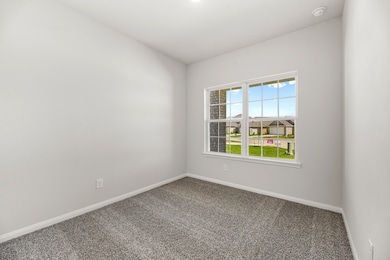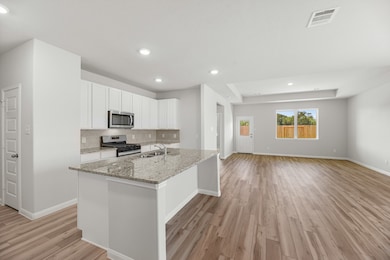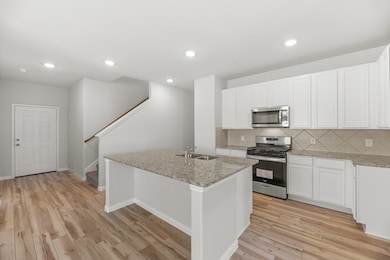1020 Wingjet Way Fort Worth, TX NULL
Watersbend NeighborhoodEstimated payment $2,553/month
Highlights
- New Construction
- Open Floorplan
- Traditional Architecture
- Sonny & Allegra Nance Elementary School Rated A-
- Clubhouse
- Granite Countertops
About This Home
Welcome to The Retreat at Fossil Creek, one of Legend's newest communities in Fort Worth, TX! The Salerno floor plan is a spacious 2-story home with 3 bedrooms, 2.5 baths, flex space, game room, and a 2-car garage. This home has it all, including vinyl plank flooring throughout the first-floor common areas! The first floor offers the perfect space for entertaining with an island kitchen open to expansive living and dining areas! The gourmet kitchen is sure to please with 42-inch cabinetry, granite countertops, stainless-steel appliances, and a box window at the dining area! Retreat to the first-floor Owner's Suite featuring a beautiful bay window, granite countertops, a separate tub and shower, and a walk-in closet! Enjoy the great outdoors with a covered patio. Don’t miss your opportunity to call The Retreat at Fossil Creek home, schedule a visit today!
Listing Agent
Legend Home Corp Brokerage Phone: 888-376-0237 License #0622722 Listed on: 11/06/2025
Home Details
Home Type
- Single Family
Year Built
- Built in 2025 | New Construction
Lot Details
- 6,250 Sq Ft Lot
- Wood Fence
- Irrigation Equipment
- Back Yard
HOA Fees
- $46 Monthly HOA Fees
Parking
- 2 Car Attached Garage
- Front Facing Garage
- Single Garage Door
Home Design
- Traditional Architecture
- Brick Exterior Construction
- Slab Foundation
- Composition Roof
- Radiant Barrier
Interior Spaces
- 2,235 Sq Ft Home
- 2-Story Property
- Open Floorplan
- Built-In Features
- Decorative Lighting
- Washer and Electric Dryer Hookup
Kitchen
- Eat-In Kitchen
- Electric Oven
- Electric Cooktop
- Microwave
- Dishwasher
- Kitchen Island
- Granite Countertops
- Disposal
Flooring
- Carpet
- Luxury Vinyl Plank Tile
Bedrooms and Bathrooms
- 3 Bedrooms
- Walk-In Closet
- Double Vanity
Home Security
- Carbon Monoxide Detectors
- Fire and Smoke Detector
Eco-Friendly Details
- ENERGY STAR Qualified Equipment for Heating
Schools
- Sonny And Allegra Nance Elementary School
- Eaton High School
Utilities
- Central Heating and Cooling System
- High Speed Internet
- Cable TV Available
Listing and Financial Details
- Legal Lot and Block 62 / 1
- Assessor Parcel Number 42978082
Community Details
Overview
- Association fees include management, ground maintenance
- Principal Mgmt Group Of North Texas Association
- Retreat At Fossil Creek Subdivision
Amenities
- Clubhouse
- Community Mailbox
Recreation
- Community Playground
- Community Pool
- Park
- Trails
Map
Home Values in the Area
Average Home Value in this Area
Property History
| Date | Event | Price | List to Sale | Price per Sq Ft |
|---|---|---|---|---|
| 11/06/2025 11/06/25 | For Sale | $399,802 | -- | $179 / Sq Ft |
Source: North Texas Real Estate Information Systems (NTREIS)
MLS Number: 21105932
- 1028 Wingjet Way
- 9969 Flying Wing Way
- 9969 Dynamic Dr
- 1000 Wingjet Way
- 9956 Dynamic Dr
- 9961 Flying Wing Way
- 9952 Dynamics Dr
- 9957 Dynamic Dr
- 9929 Fighting Falcon Way
- Cypress Plan at The Retreat at Fossil Creek - Retreat at Fossil Creek
- Sabine Plan at The Retreat at Fossil Creek - Retreat at Fossil Creek
- Rio Grande Plan at The Retreat at Fossil Creek - Retreat at Fossil Creek
- Driftwood Plan at The Retreat at Fossil Creek - Retreat at Fossil Creek
- Reed Plan at The Retreat at Fossil Creek - Retreat at Fossil Creek
- Blanco Plan at The Retreat at Fossil Creek - Retreat at Fossil Creek
- 1037 Wind Drift Way
- 9964 Voyager Ln
- 1033 Wind Drift Way
- 1029 Wind Drift Way
- 1132 Wingjet Way
- 9944 Dynamics Dr
- 9936 Voyager Ln
- 625 Fox View Dr
- 10032 Pilot Place
- 10028 Pilot Place
- 10024 Pilot Place
- 769 Beebrush Dr
- 544 Braewick Dr
- 10445 Turning Leaf Trail
- 10453 Evening View Dr
- 421 Beekeeper Dr
- 10541 Rising Knoll Ln
- 10465 Hideaway Trail
- 437 Destin Dr
- 10321 Pyrite Dr
- 10457 Winding Passage Way
- 10557 Rising Knoll Ln
- 549 Houndstooth Dr
- 545 Houndstooth Dr
- 413 Foxhunter St
