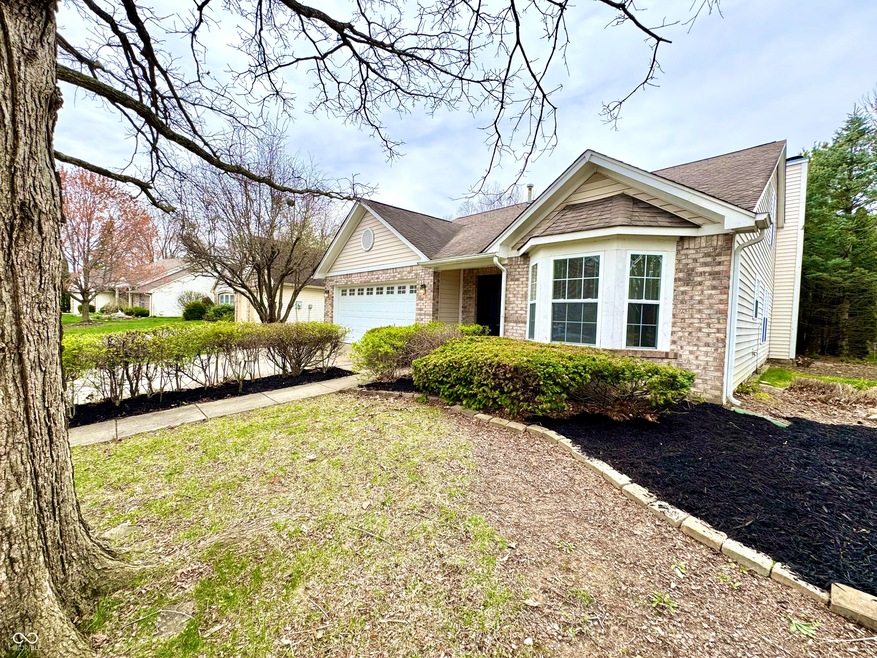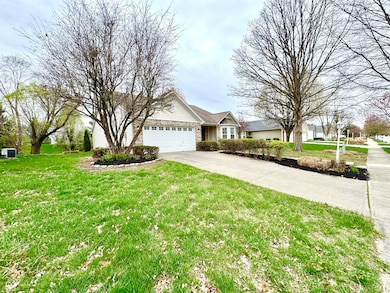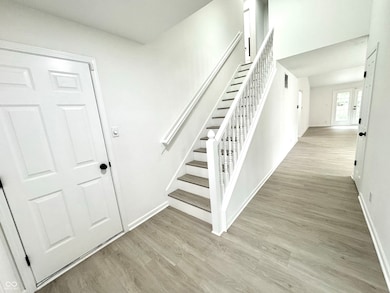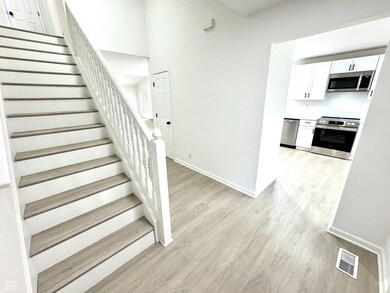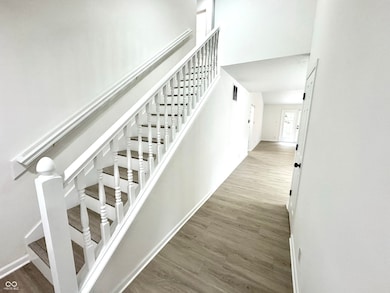
10200 Cheswick Ln Fishers, IN 46037
Hawthorn Hills NeighborhoodHighlights
- Mature Trees
- Vaulted Ceiling
- Neighborhood Views
- Lantern Road Elementary School Rated A
- 2-Story Property
- 2 Car Attached Garage
About This Home
As of July 2025Welcome to this fully renovated ranch home in the highly sought-after Glenn Abbey Village of Windermere! This spacious and fully updated home boasts one of the largest floor plans in the community, offering a perfect blend of comfort and style. The main floor features a beautiful primary bedroom retreat with a walk-in closet, a luxurious walk-in shower, double sinks, and a relaxing soaking tub. Enjoy cozy meals in the dining or breakfast rooms while entertaining guests in the oversized living room with vaulted ceilings, a stunning fireplace, double doors, and an abundance of natural light. Upstairs, you'll find two additional generously sized bedrooms and another fully updated bathroom. This home is perfect for those seeking a modern, functional layout with plenty of space for family and guests. Located in the southern Fishers area, you'll be just minutes away from everything Fishers and northern Indianapolis have to offer - shopping, dining, parks, and more. Don't miss out on this incredible opportunity to call Glenn Abbey at Windermere home!
Last Agent to Sell the Property
RE/MAX Advanced Realty License #RB21000691 Listed on: 04/09/2025

Home Details
Home Type
- Single Family
Est. Annual Taxes
- $2,730
Year Built
- Built in 1998
Lot Details
- 10,019 Sq Ft Lot
- Mature Trees
HOA Fees
- $43 Monthly HOA Fees
Parking
- 2 Car Attached Garage
Home Design
- 2-Story Property
- Fixer Upper
- Slab Foundation
- Vinyl Construction Material
Interior Spaces
- Woodwork
- Vaulted Ceiling
- Paddle Fans
- Living Room with Fireplace
- Neighborhood Views
- Attic Access Panel
Kitchen
- Eat-In Kitchen
- Electric Oven
- Built-In Microwave
- Dishwasher
- Disposal
Bedrooms and Bathrooms
- 3 Bedrooms
- Walk-In Closet
Laundry
- Laundry on main level
- Dryer
- Washer
Schools
- Hamilton Southeastern High School
Utilities
- Forced Air Heating and Cooling System
Community Details
- Association fees include insurance, maintenance, management, snow removal, trash
- Association Phone (317) 915-0400
- Glenn Abbey Village Subdivision
- Property managed by AMI
- The community has rules related to covenants, conditions, and restrictions
Listing and Financial Details
- Legal Lot and Block 35 / 2
- Assessor Parcel Number 291508032001000020
- Seller Concessions Not Offered
Ownership History
Purchase Details
Home Financials for this Owner
Home Financials are based on the most recent Mortgage that was taken out on this home.Similar Homes in the area
Home Values in the Area
Average Home Value in this Area
Purchase History
| Date | Type | Sale Price | Title Company |
|---|---|---|---|
| Warranty Deed | -- | Chicago Title |
Mortgage History
| Date | Status | Loan Amount | Loan Type |
|---|---|---|---|
| Open | $312,000 | New Conventional | |
| Previous Owner | $50,000 | Credit Line Revolving | |
| Previous Owner | $97,250 | New Conventional |
Property History
| Date | Event | Price | Change | Sq Ft Price |
|---|---|---|---|---|
| 07/08/2025 07/08/25 | Sold | $390,000 | +1.3% | $201 / Sq Ft |
| 06/11/2025 06/11/25 | Pending | -- | -- | -- |
| 06/06/2025 06/06/25 | Price Changed | $384,999 | -3.7% | $199 / Sq Ft |
| 05/05/2025 05/05/25 | Price Changed | $399,900 | -3.6% | $207 / Sq Ft |
| 04/21/2025 04/21/25 | Price Changed | $415,000 | -2.4% | $214 / Sq Ft |
| 04/09/2025 04/09/25 | For Sale | $425,000 | +43.6% | $220 / Sq Ft |
| 01/17/2025 01/17/25 | Sold | $296,000 | +3.9% | $153 / Sq Ft |
| 12/20/2024 12/20/24 | Pending | -- | -- | -- |
| 12/16/2024 12/16/24 | For Sale | $285,000 | -- | $147 / Sq Ft |
Tax History Compared to Growth
Tax History
| Year | Tax Paid | Tax Assessment Tax Assessment Total Assessment is a certain percentage of the fair market value that is determined by local assessors to be the total taxable value of land and additions on the property. | Land | Improvement |
|---|---|---|---|---|
| 2024 | $2,729 | $263,800 | $51,000 | $212,800 |
| 2023 | $2,729 | $257,900 | $51,000 | $206,900 |
| 2022 | $2,638 | $229,900 | $51,000 | $178,900 |
| 2021 | $2,299 | $204,800 | $51,000 | $153,800 |
| 2020 | $2,144 | $186,500 | $51,000 | $135,500 |
| 2019 | $1,932 | $171,700 | $39,100 | $132,600 |
| 2018 | $2,225 | $191,200 | $39,100 | $152,100 |
| 2017 | $1,821 | $165,600 | $39,100 | $126,500 |
| 2016 | $1,740 | $160,800 | $39,100 | $121,700 |
| 2014 | $1,544 | $160,900 | $47,000 | $113,900 |
| 2013 | $1,544 | $151,400 | $47,000 | $104,400 |
Agents Affiliated with this Home
-

Seller's Agent in 2025
Scott Chain
RE/MAX Advanced Realty
(765) 669-0314
12 in this area
321 Total Sales
-

Seller's Agent in 2025
Jason Hess
Compass Indiana, LLC
(317) 716-9258
6 in this area
313 Total Sales
-

Seller Co-Listing Agent in 2025
Richie Holmes
Compass Indiana, LLC
(317) 660-1355
3 in this area
122 Total Sales
-

Buyer's Agent in 2025
Jana Hillen
Keller Williams Indy Metro NE
(317) 518-3428
11 in this area
70 Total Sales
-

Buyer Co-Listing Agent in 2025
Staci Woods
Keller Williams Indy Metro NE
(317) 572-7764
34 in this area
468 Total Sales
-
M
Buyer Co-Listing Agent in 2025
Megan Mullen
Dropped Members
Map
Source: MIBOR Broker Listing Cooperative®
MLS Number: 22031772
APN: 29-15-08-032-001.000-020
- 10559 Greenway Dr
- 10717 Windermere Blvd
- 10865 Fairwoods Dr
- 10518 Greenway Dr
- 10844 Fairwoods Dr
- 9710 Iroquois Ct
- 10390 Tremont Dr
- 10602 Fall Rd
- 10305 Lakeland Dr
- 10311 Lakeland Dr
- 10532 Beacon Ln
- 10555 Beacon Ln
- 10707 Burning Ridge Ln
- 10919 Brigantine Dr
- 10901 Brigantine Dr
- 10759 Sawgrass Dr
- 10543 Marlin Ct
- 10886 Hamilton Pass
- 10792 Sawgrass Dr
- 11393 Muirfield Trace
