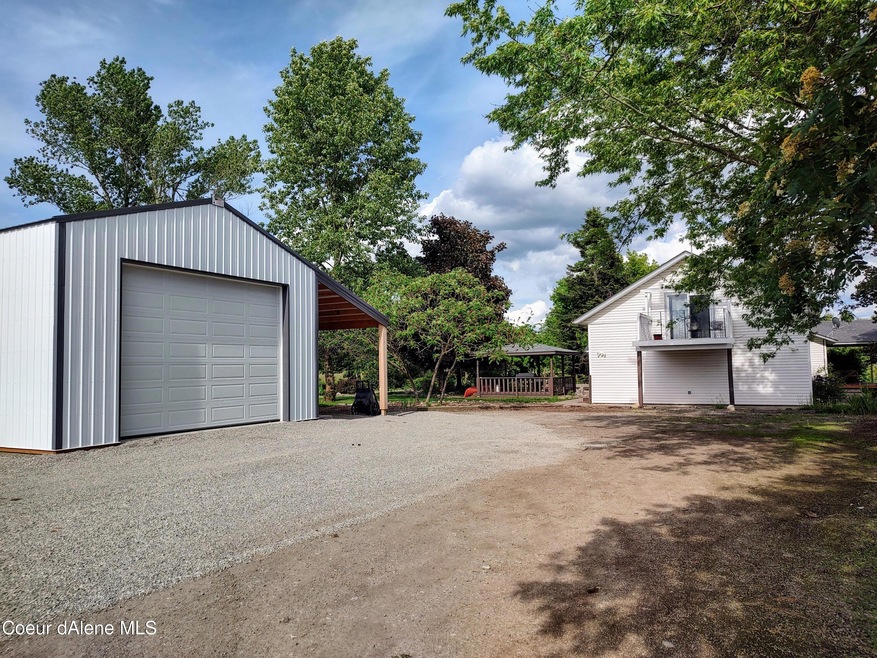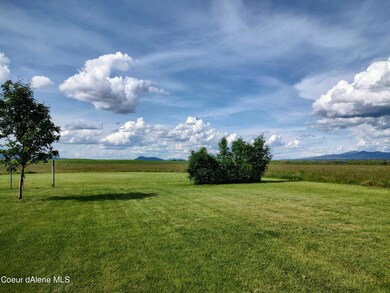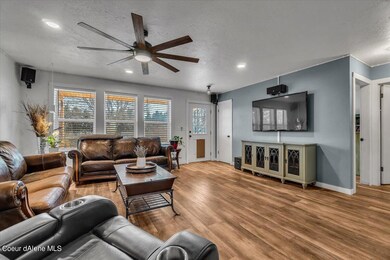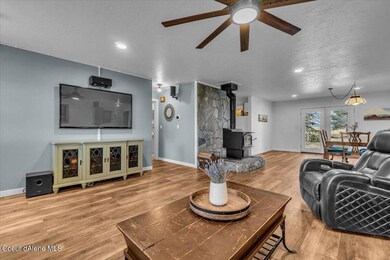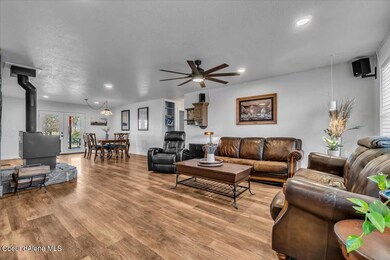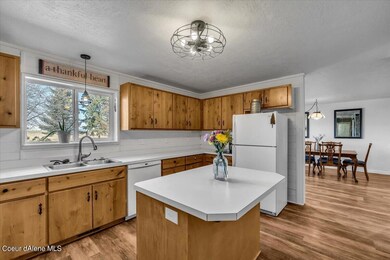
10200 N Happy Trail Rathdrum, ID 83858
Highlights
- RV or Boat Parking
- Mountain View
- Wood Burning Stove
- Fruit Trees
- Deck
- Corner Lot
About This Home
As of May 2024Charm, Convenience and Location. Great home offers 5 bedrooms, 4 bathrooms and 3360 square feet with a gorgeous kitchen featuring island and pantry with barn door, open living room with cozy wood stove and ceiling fan plus a master bedroom suite. Plenty of room for everyone with an additional mother-in-law area on the main level with separate kitchenette, bedroom and family room with French doors leading to outside. There is also an additional guest quarter upstairs with a kitchenette and full bath that has a separate entrance. Located on 10 flat acres, landscaped with deck, patio, garden, gazebo, fruit trees, fire pit, pasture and more. The large 24 x 36 shop with lean to has plenty of room for all your storage needs and toys. All this conveniently located close to shops, dining and more. This home is an absolute must see!
Last Agent to Sell the Property
Windermere/Hayden, LLC License #SP25298 Listed on: 06/11/2022

Last Buyer's Agent
Angela Wheat
Coldwell Banker Schneidmiller Realty License #SP54815

Home Details
Home Type
- Single Family
Est. Annual Taxes
- $2,541
Year Built
- Built in 1986
Lot Details
- 10 Acre Lot
- Open Space
- Southern Exposure
- Landscaped
- Corner Lot
- Level Lot
- Open Lot
- Fruit Trees
- Lawn
- Garden
- Property is zoned Agriculture, Agriculture
Parking
- RV or Boat Parking
Property Views
- Mountain
- Territorial
Home Design
- Concrete Foundation
- Frame Construction
- Shingle Roof
- Composition Roof
- Vinyl Siding
Interior Spaces
- 3,360 Sq Ft Home
- Multi-Level Property
- Wood Burning Stove
- Crawl Space
- Smart Thermostat
- Washer and Electric Dryer Hookup
Kitchen
- Breakfast Bar
- Walk-In Pantry
- Gas Oven or Range
- Dishwasher
- Kitchen Island
Flooring
- Carpet
- Luxury Vinyl Plank Tile
Bedrooms and Bathrooms
- 5 Bedrooms | 3 Main Level Bedrooms
- 4 Bathrooms
Outdoor Features
- Deck
- Covered patio or porch
- Fire Pit
- Exterior Lighting
- Gazebo
- Separate Outdoor Workshop
Additional Homes
- 1,600 SF Accessory Dwelling Unit
- ADU built in 1986
- ADU includes 2 Bedrooms and 2 Bathrooms
Farming
- Pasture
Utilities
- Forced Air Heating System
- Heating System Uses Natural Gas
- Heating System Uses Wood
- Furnace
- Baseboard Heating
- Gas Available
- Gas Water Heater
- Septic System
Community Details
- No Home Owners Association
Listing and Financial Details
- Assessor Parcel Number 51N04W177900
Ownership History
Purchase Details
Home Financials for this Owner
Home Financials are based on the most recent Mortgage that was taken out on this home.Purchase Details
Home Financials for this Owner
Home Financials are based on the most recent Mortgage that was taken out on this home.Purchase Details
Home Financials for this Owner
Home Financials are based on the most recent Mortgage that was taken out on this home.Purchase Details
Home Financials for this Owner
Home Financials are based on the most recent Mortgage that was taken out on this home.Similar Homes in Rathdrum, ID
Home Values in the Area
Average Home Value in this Area
Purchase History
| Date | Type | Sale Price | Title Company |
|---|---|---|---|
| Warranty Deed | -- | Alliance Title & Escrow | |
| Warranty Deed | -- | Nextitle | |
| Interfamily Deed Transfer | -- | First American Ttl Kootenai | |
| Warranty Deed | -- | First American Ttl Kootenai |
Mortgage History
| Date | Status | Loan Amount | Loan Type |
|---|---|---|---|
| Open | $250,000 | Credit Line Revolving | |
| Closed | $100,000 | Credit Line Revolving | |
| Open | $515,000 | New Conventional | |
| Previous Owner | $696,000 | New Conventional | |
| Previous Owner | $513,500 | New Conventional | |
| Previous Owner | $417,050 | New Conventional |
Property History
| Date | Event | Price | Change | Sq Ft Price |
|---|---|---|---|---|
| 05/30/2024 05/30/24 | Sold | -- | -- | -- |
| 04/27/2024 04/27/24 | Pending | -- | -- | -- |
| 04/24/2024 04/24/24 | For Sale | $884,000 | -36.9% | $263 / Sq Ft |
| 09/28/2022 09/28/22 | Sold | -- | -- | -- |
| 08/11/2022 08/11/22 | Pending | -- | -- | -- |
| 06/11/2022 06/11/22 | For Sale | $1,400,000 | -- | $417 / Sq Ft |
Tax History Compared to Growth
Tax History
| Year | Tax Paid | Tax Assessment Tax Assessment Total Assessment is a certain percentage of the fair market value that is determined by local assessors to be the total taxable value of land and additions on the property. | Land | Improvement |
|---|---|---|---|---|
| 2024 | $3,082 | $913,339 | $479,189 | $434,150 |
| 2023 | $3,082 | $827,589 | $393,439 | $434,150 |
| 2022 | $2,680 | $740,465 | $348,590 | $391,875 |
| 2021 | $2,541 | $463,661 | $199,731 | $263,930 |
| 2020 | $2,357 | $377,381 | $149,741 | $227,640 |
| 2019 | $2,251 | $330,250 | $145,890 | $184,360 |
| 2018 | $2,320 | $306,780 | $138,900 | $167,880 |
| 2017 | $2,247 | $299,303 | $135,293 | $164,010 |
| 2016 | $1,995 | $281,990 | $126,630 | $155,360 |
| 2015 | $1,822 | $187,500 | $33,300 | $154,200 |
| 2013 | $1,474 | $194,754 | $76,764 | $117,990 |
Agents Affiliated with this Home
-
Sam Inman

Seller's Agent in 2024
Sam Inman
Windermere/Hayden, LLC
(208) 699-2651
94 Total Sales
-
Taci VanLeuven Riddle

Buyer's Agent in 2024
Taci VanLeuven Riddle
EXP Realty
(509) 230-5363
86 Total Sales
-
T
Buyer's Agent in 2024
Taci VanLeuven
4 Degrees Real Estate
-
Chad Salsbury

Seller's Agent in 2022
Chad Salsbury
Windermere/Hayden, LLC
(208) 660-1964
352 Total Sales
-
A
Buyer's Agent in 2022
Angela Wheat
Coldwell Banker Schneidmiller Realty
(208) 290-6079
Map
Source: Coeur d'Alene Multiple Listing Service
MLS Number: 22-5425
APN: 51N04W177900
- 6434 W Frehley Unit WAY
- 6574 W Frehley Way
- 11536 N Entwisle Way
- 6453 W Frehley Way
- 11417 N Clapton Ln
- 6548 W Frehley Way
- 6553 W Frehley Way
- 6674 W Frehley Way
- 6414 W Frehley Way
- 6500 W Frehley Way
- 11545 N Zevon Ln
- 11532 N Simmons Ln
- 11304 N Simmons Ln
- 6696 W Frehley Way
- 6726 W Frehley Way
- 11289 N Simmons Ln
- 11553 N Simmons Ln
- 6454 W Frehley Way
- 6409 W Frehley Way
- 11395 N Simmons Ln
