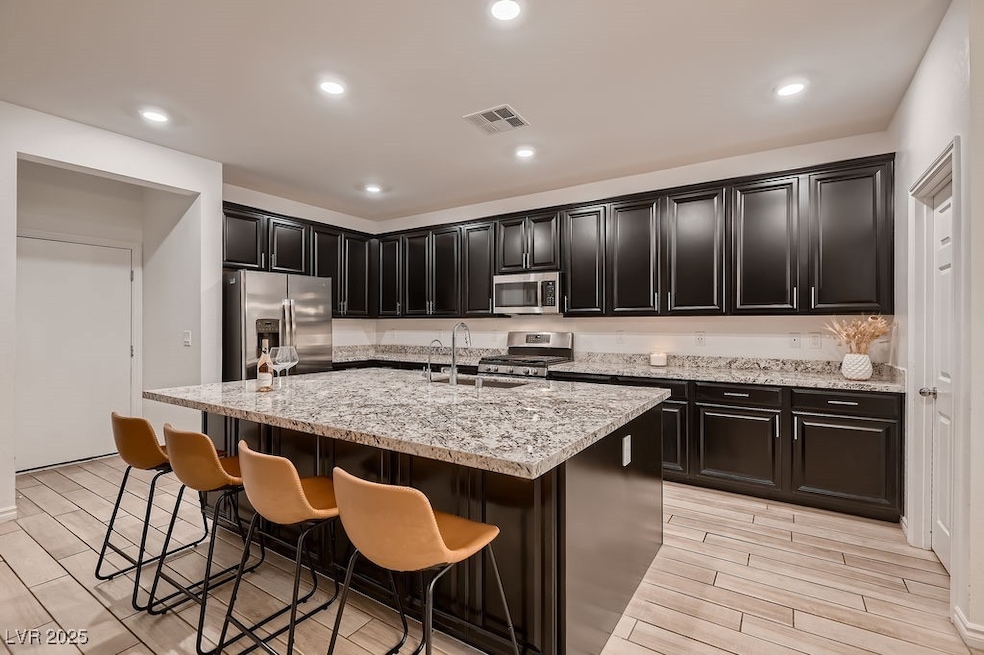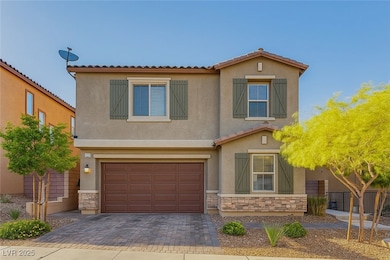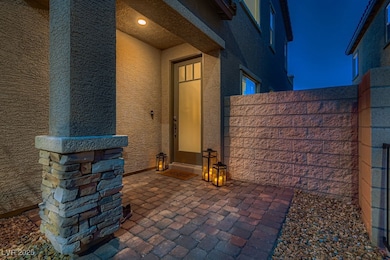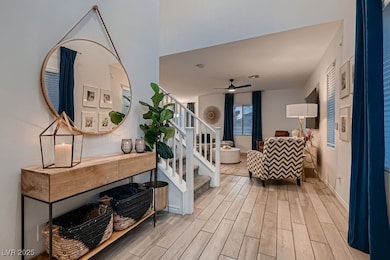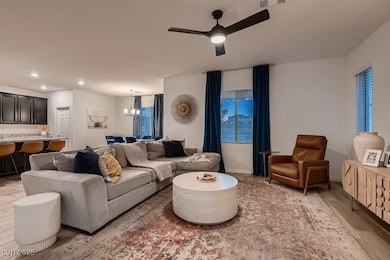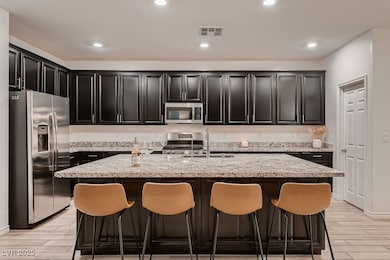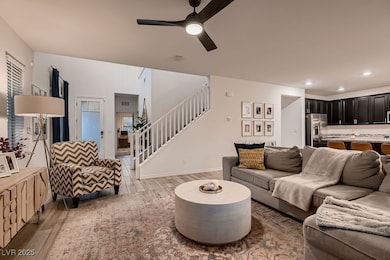10200 Skye Castle Dr Las Vegas, NV 89166
Kyle Canyon NeighborhoodEstimated payment $3,744/month
Highlights
- Popular Property
- Gated Community
- Clubhouse
- Fitness Center
- Mountain View
- Main Floor Bedroom
About This Home
Just wait until you see the mountain views from the balcony. Modern luxury in gated Woodlands at Skye Canyon. This 2021-built 4-bedroom, 3-bath home features a Kinetico water system, granite counters, stainless appliances, a large island kitchen, and a downstairs bedroom with a three-quarter bath. The upgrades are noticeable the moment you walk in: designer ceiling fans, upgraded lighting, beautiful custom curtains, and walk-in closets in every bedroom. The primary suite opens to a balcony with great natural light and a relaxing open-air feel. Turf and paver backyard for easy maintenance. Resort-style community amenities. This one truly stands out. Come see it in person. Show ready and easy to tour.
Listing Agent
Keller Williams Realty Las Veg Brokerage Phone: (702) 353-9160 License #S.0180967 Listed on: 11/13/2025

Home Details
Home Type
- Single Family
Est. Annual Taxes
- $5,492
Year Built
- Built in 2021
Lot Details
- 4,356 Sq Ft Lot
- South Facing Home
- Back Yard Fenced
- Block Wall Fence
- Desert Landscape
- Artificial Turf
HOA Fees
Parking
- 2 Car Attached Garage
- Parking Storage or Cabinetry
- Inside Entrance
Home Design
- Tile Roof
Interior Spaces
- 2,703 Sq Ft Home
- 2-Story Property
- Ceiling Fan
- Blinds
- Drapes & Rods
- Mountain Views
- Security System Owned
Kitchen
- Gas Range
- Microwave
- Disposal
Flooring
- Carpet
- Tile
Bedrooms and Bathrooms
- 4 Bedrooms
- Main Floor Bedroom
Laundry
- Laundry on upper level
- Dryer
- Washer
Outdoor Features
- Balcony
- Covered Patio or Porch
- Fire Pit
- Outdoor Grill
Schools
- Divich Elementary School
- Escobedo Edmundo Middle School
- Arbor View High School
Utilities
- Two cooling system units
- Central Heating and Cooling System
- Multiple Heating Units
- Heating System Uses Gas
- Underground Utilities
- Water Purifier
- Water Softener is Owned
Community Details
Overview
- Association fees include management, recreation facilities, security
- Skye Canyon Master Association, Phone Number (702) 786-0207
- Skye Canyon Ii Parcel 229 Phase 2 Subdivision
- The community has rules related to covenants, conditions, and restrictions
Amenities
- Community Barbecue Grill
- Clubhouse
- Business Center
Recreation
- Community Basketball Court
- Pickleball Courts
- Community Playground
- Fitness Center
- Community Pool
- Park
- Dog Park
- Jogging Path
Security
- Security Service
- Gated Community
Map
Home Values in the Area
Average Home Value in this Area
Tax History
| Year | Tax Paid | Tax Assessment Tax Assessment Total Assessment is a certain percentage of the fair market value that is determined by local assessors to be the total taxable value of land and additions on the property. | Land | Improvement |
|---|---|---|---|---|
| 2025 | $5,492 | $190,644 | $40,950 | $149,694 |
| 2024 | $5,332 | $190,644 | $40,950 | $149,694 |
| 2023 | $4,572 | $181,053 | $41,300 | $139,753 |
| 2022 | $4,938 | $163,646 | $36,750 | $126,896 |
| 2021 | $4,572 | $33,964 | $33,600 | $364 |
| 2020 | $780 | $31,838 | $31,500 | $338 |
| 2019 | $721 | $25,200 | $25,200 | $0 |
Property History
| Date | Event | Price | List to Sale | Price per Sq Ft |
|---|---|---|---|---|
| 11/21/2025 11/21/25 | Price Changed | $599,999 | -4.0% | $222 / Sq Ft |
| 11/13/2025 11/13/25 | For Sale | $625,000 | -- | $231 / Sq Ft |
Purchase History
| Date | Type | Sale Price | Title Company |
|---|---|---|---|
| Quit Claim Deed | -- | Gor Don Law Llc | |
| Bargain Sale Deed | $511,709 | Lennar Title |
Mortgage History
| Date | Status | Loan Amount | Loan Type |
|---|---|---|---|
| Previous Owner | $409,367 | New Conventional |
Source: Las Vegas REALTORS®
MLS Number: 2734961
APN: 126-12-816-007
- 8142 Skye Plum St
- 10285 Sierra Skye Ave
- 10116 Skye Castle Dr
- 10291 Timberline Valley Ave
- 8130 Skye Desert Dr
- 8122 Switchback Run St
- 8393 Canyon Crevasse St
- 10385 Wedgedale Ave
- 10374 Wedgedale Ave
- 8286 Skye Gorge St
- 7935 Forspence Ct
- 10245 Misty Step Ave
- 10456 Skye Arroyo Ave
- 10324 Stroma Ave
- 8099 Rams Collide St
- 9936 Bighorn Bellows Ave
- 9993 Birch Knoll Ave
- 9950 Coyote Echo Ct
- 8657 Hartmont St
- 8612 Luse St
- 10260 Bark Pine Ct
- 8085 Skye Roar Ct
- 10461 Skye Summit Ave
- 8044 Mercury Skye St
- 10493 Jellison Ave
- 10606 Sariah Skye Ave
- 7937 Crimson Point St
- 10618 Sariah Skye Ave
- 10396 Thurso Ave
- 10602 Enridge Ave
- 9745 Grand Teton Dr
- 10247 Blue Water Peak Ave
- 10673 Sariah Skye Ave
- 8033 Skye Foxx St
- 7848 Solid Horn Ct
- 10674 Bowmore Ave
- 10537 Bandera Mountain Ln
- 8609 Faxom St
- 10335 Parkview Mountain Ave
- 9560 Parker Springs Ct Unit 5
