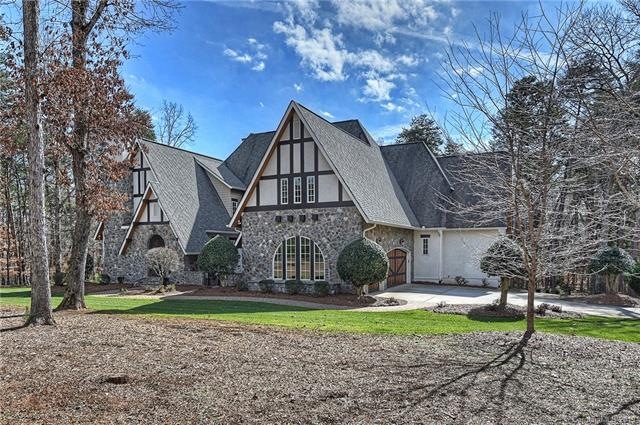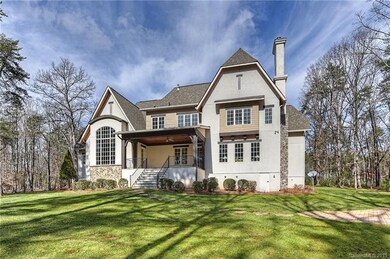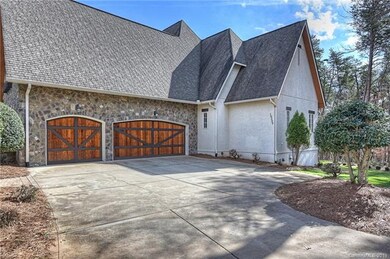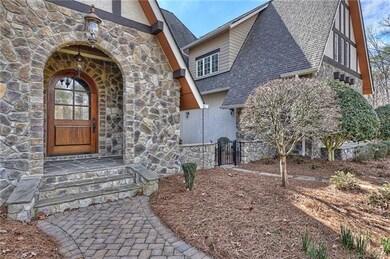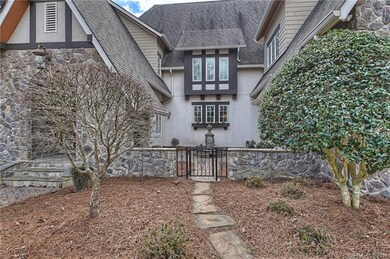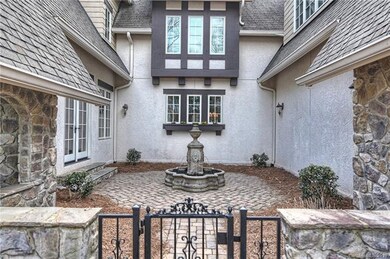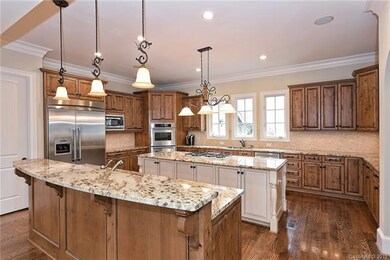
10200 Sweetleaf Place Charlotte, NC 28278
Steele Creek NeighborhoodEstimated Value: $1,666,000 - $2,266,833
Highlights
- Fitness Center
- Community Lake
- Private Lot
- Open Floorplan
- Clubhouse
- Transitional Architecture
About This Home
As of October 2019Private Estate with Custom Crafted Luxury situated on 5+ acres in The Sanctuary. Hand crafted architectural features abound through out exterior and interior of this custom estate home. Gourmet Chefs kitchen with large island is open and spacious. Family and Friends will gather and enjoy endless hours of entertainment with the covered porch open to private back yard and fire pit. Grand Foyer is open to office/study w/fireplace, dining room and great room w/fireplace. Master Suite has two story open beams w/walls of windows overlooking private backyard. The spacious Master Suite Bath is designed with separate custom owner vanities and large walk in shower and whirlpool tub. 2nd level is appointed with 3 full bedroom suites each with private bath. Recreation, media and exercise rooms give your guests and family plenty of space to enjoy. Large 3 car attached garage allows easy access to home. Custom landscaping welcomes you home at the end of a long day.
Last Agent to Sell the Property
Premier Sotheby's International Realty License #225345 Listed on: 02/11/2019

Home Details
Home Type
- Single Family
Year Built
- Built in 2006
Lot Details
- Private Lot
- Level Lot
- Many Trees
HOA Fees
- $406 Monthly HOA Fees
Parking
- Attached Garage
Home Design
- Transitional Architecture
- Stone Siding
Interior Spaces
- Open Floorplan
- Tray Ceiling
- Gas Log Fireplace
- Crawl Space
- Kitchen Island
Flooring
- Wood
- Stone
- Tile
Additional Features
- Fire Pit
- Septic Tank
Listing and Financial Details
- Assessor Parcel Number 199-371-34
Community Details
Overview
- Sanctuary At Lake Wylie Poa, Phone Number (704) 504-8158
- Community Lake
Amenities
- Clubhouse
Recreation
- Tennis Courts
- Community Playground
- Fitness Center
- Community Pool
- Trails
Ownership History
Purchase Details
Home Financials for this Owner
Home Financials are based on the most recent Mortgage that was taken out on this home.Purchase Details
Home Financials for this Owner
Home Financials are based on the most recent Mortgage that was taken out on this home.Purchase Details
Home Financials for this Owner
Home Financials are based on the most recent Mortgage that was taken out on this home.Similar Homes in Charlotte, NC
Home Values in the Area
Average Home Value in this Area
Purchase History
| Date | Buyer | Sale Price | Title Company |
|---|---|---|---|
| Losier Mary | $950,000 | None Available | |
| Clevenger William A | $915,000 | Master Title Ins | |
| Whitehead Mark E | $1,653,282 | None Available |
Mortgage History
| Date | Status | Borrower | Loan Amount |
|---|---|---|---|
| Open | Losier Robert | $760,000 | |
| Closed | Losier Mary | $760,000 | |
| Previous Owner | Clevenger William A | $732,000 | |
| Previous Owner | Whitehead Mark E | $860,000 | |
| Previous Owner | Whitehead Mark E | $700,000 | |
| Previous Owner | Dienst Builders Ii Llc | $650,000 | |
| Previous Owner | Dienst Builders Ii Llc | $1,200,000 |
Property History
| Date | Event | Price | Change | Sq Ft Price |
|---|---|---|---|---|
| 10/24/2019 10/24/19 | Sold | $950,000 | -2.6% | $172 / Sq Ft |
| 09/08/2019 09/08/19 | Pending | -- | -- | -- |
| 08/19/2019 08/19/19 | Price Changed | $975,000 | -1.4% | $176 / Sq Ft |
| 07/23/2019 07/23/19 | Price Changed | $989,000 | -1.0% | $179 / Sq Ft |
| 02/11/2019 02/11/19 | For Sale | $998,500 | -- | $180 / Sq Ft |
Tax History Compared to Growth
Tax History
| Year | Tax Paid | Tax Assessment Tax Assessment Total Assessment is a certain percentage of the fair market value that is determined by local assessors to be the total taxable value of land and additions on the property. | Land | Improvement |
|---|---|---|---|---|
| 2023 | $10,836 | $1,532,500 | $214,300 | $1,318,200 |
| 2022 | $10,836 | $937,800 | $125,200 | $812,600 |
| 2021 | $10,836 | $937,800 | $125,200 | $812,600 |
| 2020 | $10,836 | $937,800 | $125,200 | $812,600 |
| 2019 | $8,115 | $937,800 | $125,200 | $812,600 |
| 2018 | $10,836 | $966,900 | $148,800 | $818,100 |
| 2017 | $10,759 | $966,900 | $148,800 | $818,100 |
| 2016 | $10,628 | $966,900 | $148,800 | $818,100 |
| 2015 | -- | $966,900 | $148,800 | $818,100 |
| 2014 | $14,839 | $1,386,200 | $330,800 | $1,055,400 |
Agents Affiliated with this Home
-
Ben Bowen

Seller's Agent in 2019
Ben Bowen
Premier Sotheby's International Realty
(704) 572-6070
48 in this area
175 Total Sales
-
Franklin Yancey

Buyer's Agent in 2019
Franklin Yancey
Yancey Realty, LLC
(704) 577-9055
1 in this area
61 Total Sales
Map
Source: Canopy MLS (Canopy Realtor® Association)
MLS Number: CAR3473680
APN: 199-371-34
- 10300 Sweetleaf Place
- 10405 Island Point Rd
- 13215 Claysparrow Rd
- 9044 Island Point Rd
- 12627 Ninebark Trail
- 10631 Green Heron Ct Unit 100
- 10723 Green Heron Ct
- 11015 Lochmere Rd
- 11014 Lochmere Rd
- 11018 Lochmere Rd
- 12020 Avienmore Dr
- 11027 Lochmere Rd
- 11200 Lochmere Rd
- 11200 Lochmere Rd
- 11200 Lochmere Rd
- 11200 Lochmere Rd
- 11022 Lochmere Rd
- 11200 Lochmere Rd
- 11200 Lochmere Rd
- 11026 Lochmere Rd
- 10200 Sweetleaf Place
- 10215 Sweetleaf Place Unit 53
- 10124 Sweetleaf Place
- 10405 Island Point Rd Unit 21
- 13616 Claysparrow Rd
- 13726 Claysparrow Rd
- 13015 Waterthrush Place Unit 54
- 10620 Sweetleaf Place
- 13800 Claysparrow Rd
- 10320 Sweetleaf Place
- 10501 Island Point Rd
- 10501 Island Point Rd Unit 20
- 13414 Claysparrow Rd
- 13414 Claysparrow Rd Unit 88
- 13844 Claysparrow Rd
- 13415 Claysparrow Rd
- 10000 Sweetleaf Place
- 10535 Island Point Rd
- 10330 Sweetleaf Place
- 13615 Claysparrow Rd
