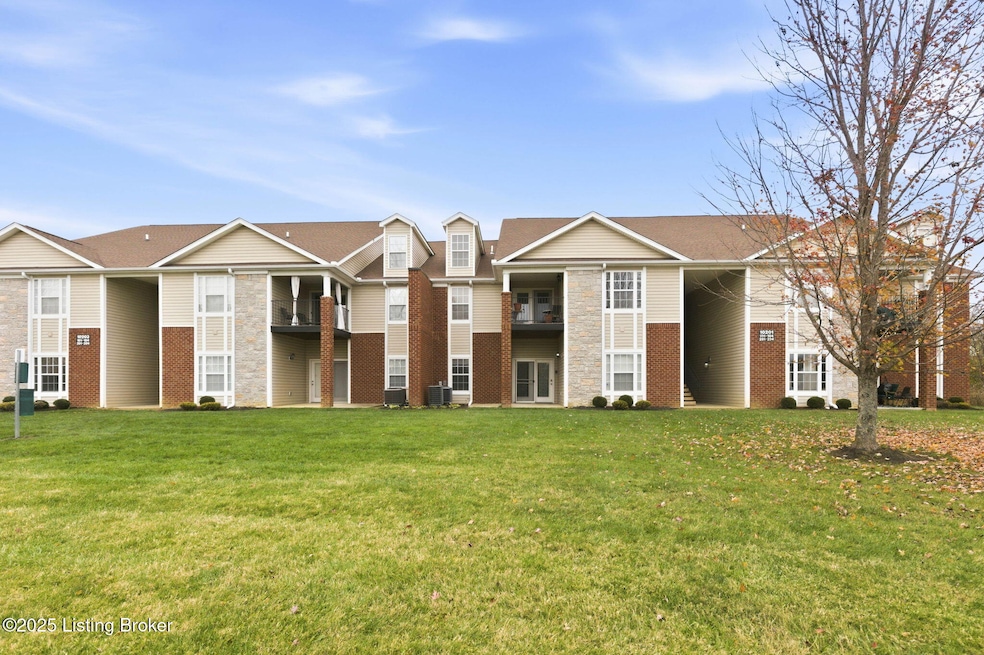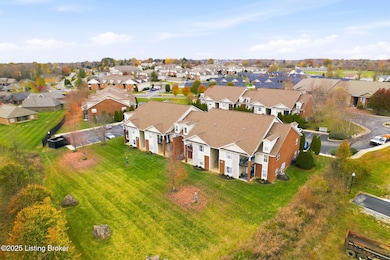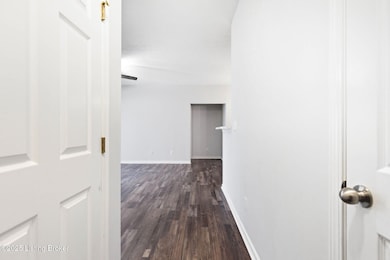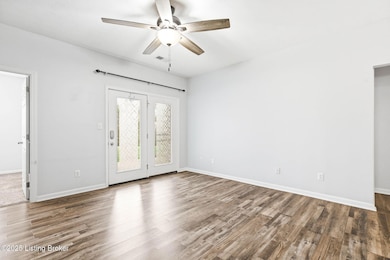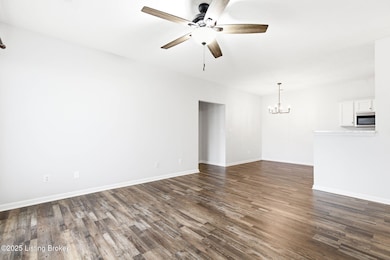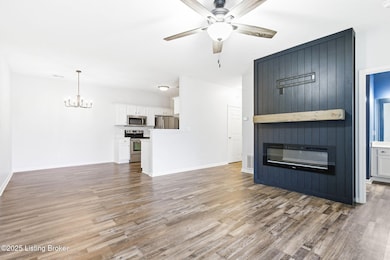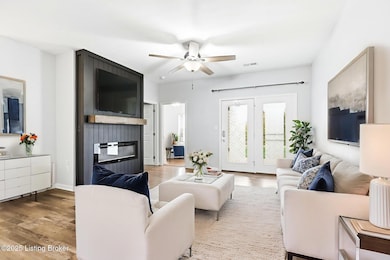
10201 Deer Vista Dr Unit 103 Louisville, KY 40291
Estimated payment $1,145/month
Highlights
- 1 Fireplace
- Patio
- Forced Air Heating and Cooling System
About This Home
Welcome to one of the most private and desirable first-floor units in Glenmary Village Condominiums.
Tucked away at the back of the community, this stylish condo offers both comfort and seclusion.
The open-concept floor plan features a seamless flow between the living area and kitchen, anchored by a beautiful countertop bar. A modern built-in electric fireplace with shiplap surround and wood mantel adds a warm, updated touch to the living space. The kitchen includes stainless steel appliances, ample cabinetry, and an eat-in dining area for everyday convenience. The split-bedroom design offers ideal privacy, with two spacious bedrooms, with brand new carpet. The primary suite includes a large walk-in closet and private en-suite bath. A separate laundry room is located just off the kitchen for added ease. Step outside to a large, covered patio where you can relax and enjoy peaceful views of the tree line with sightlines toward Floyds Fork and the Parklands, truly one of the most private settings in Glenmary Village. Don't miss your chance to own this exceptional condo, schedule your showing today!
Property Details
Home Type
- Condominium
Est. Annual Taxes
- $1,845
Year Built
- Built in 2005
Home Design
- Brick Exterior Construction
- Shingle Roof
- Stone Siding
- Vinyl Siding
Interior Spaces
- 1,015 Sq Ft Home
- 1-Story Property
- 1 Fireplace
Bedrooms and Bathrooms
- 2 Bedrooms
- 2 Full Bathrooms
Additional Features
- Patio
- Forced Air Heating and Cooling System
Community Details
- Property has a Home Owners Association
- Association fees include ground maintenance, snow removal, trash, water
- Glenmary Village Subdivision
Listing and Financial Details
- Legal Lot and Block 2 / 3776
- Assessor Parcel Number 377600020007
Map
Home Values in the Area
Average Home Value in this Area
Tax History
| Year | Tax Paid | Tax Assessment Tax Assessment Total Assessment is a certain percentage of the fair market value that is determined by local assessors to be the total taxable value of land and additions on the property. | Land | Improvement |
|---|---|---|---|---|
| 2024 | $1,845 | $161,170 | $0 | $161,170 |
| 2023 | $1,808 | $153,500 | $0 | $153,500 |
| 2022 | $1,814 | $126,800 | $0 | $126,800 |
| 2021 | $1,604 | $126,800 | $0 | $126,800 |
| 2020 | $1,492 | $126,800 | $0 | $126,800 |
| 2019 | $975 | $90,000 | $0 | $90,000 |
| 2018 | $963 | $90,000 | $0 | $90,000 |
| 2017 | $945 | $90,000 | $0 | $90,000 |
| 2013 | -- | $85,000 | $0 | $85,000 |
Property History
| Date | Event | Price | List to Sale | Price per Sq Ft | Prior Sale |
|---|---|---|---|---|---|
| 11/13/2025 11/13/25 | For Sale | $188,000 | +22.5% | $185 / Sq Ft | |
| 08/27/2021 08/27/21 | Sold | $153,500 | +4.1% | $151 / Sq Ft | View Prior Sale |
| 07/05/2021 07/05/21 | Pending | -- | -- | -- | |
| 06/30/2021 06/30/21 | For Sale | $147,500 | +16.3% | $145 / Sq Ft | |
| 06/14/2019 06/14/19 | Sold | $126,800 | +0.2% | $125 / Sq Ft | View Prior Sale |
| 05/09/2019 05/09/19 | Pending | -- | -- | -- | |
| 05/02/2019 05/02/19 | For Sale | $126,600 | +48.9% | $125 / Sq Ft | |
| 03/15/2013 03/15/13 | Sold | $85,000 | 0.0% | $84 / Sq Ft | View Prior Sale |
| 12/10/2012 12/10/12 | Pending | -- | -- | -- | |
| 08/21/2012 08/21/12 | For Sale | $85,000 | -- | $84 / Sq Ft |
Purchase History
| Date | Type | Sale Price | Title Company |
|---|---|---|---|
| Deed | $153,500 | Limestone Title & Escrow Llc | |
| Deed | $126,800 | Limestone Title & Escrow Llc | |
| Deed | $85,000 | Executive Title Company | |
| Deed | $121,524 | Kentucky Title |
Mortgage History
| Date | Status | Loan Amount | Loan Type |
|---|---|---|---|
| Open | $139,650 | FHA | |
| Previous Owner | $120,460 | New Conventional | |
| Previous Owner | $82,800 | VA |
About the Listing Agent

Let my team and I help you with ALL your real estate goals! I’ve been a top producing realtor the past 11 years helping buyers, sellers and investors make their dreams a reality. I now have an amazing team of Realtors on board to help me help YOU! You can trust us to have your back from start to finish and make sure your best interest are always front of mind. We hope to be your choice when the time comes. Reach out with any questions you may have, we look forward to hearing from you.
Tracy's Other Listings
Source: Metro Search, Inc.
MLS Number: 1703312
APN: 377600020007
- 10202 Deer Vista Dr Unit 202
- Lot 15 Deer Vista Dr
- 9350 Cross Meadows Cir
- 9349 Cross Meadows Cir
- 10201 Lark Meadow Dr
- Lot 73 Overlook at Glenmary Village
- 10203 Lark Meadow Dr Unit 201
- 14401 Estate Ridge Blvd
- 10043 Windcrest Farms Ln Unit 27B
- 10043 Windcrest Farms Ln
- 10041 Windcrest Farms Ln Unit 27B
- 10041 Windcrest Farms Ln
- 10029 Windcrest Farms Ln
- 10026 Windcrest Farms Ln
- 10026 Windcrest Farms Ln Unit 13A
- 10024 Windcrest Farms Ln Unit 13B
- 10097 Vista Hills Blvd
- Hudson Plan at Windcrest Farms - Paired Patio Homes Collection
- Fairfax Plan at Windcrest Farms - Maple Street Collection
- Jensen Plan at Windcrest Farms - Maple Street Collection
- 9606 Clubview Dr
- 8913 Old Bardstown Rd
- 11307 Willow Pond Dr
- 8700 Old Bardstown Rd
- 11107 Herring Ct
- 8904 Eli Dr
- 9704 Pebble Ct
- 7703 Cedar Creek Rd
- 9710 Collier Ln
- 9509 Hunters Trail Ct
- 10620 Brook Chase Ct
- 475 Landis Ln Unit Lot 89
- 475 Landis Ln Unit Lot 77
- 10620 Brookchase Ct
- 10600 Evanwood Dr
- 9002 Crooked Arrow Ct
- 9707 Evanwood Ct
- 9710 Evanwood Ct
- 10618 Brook Chase Ct
- 8304 Berea Dr
