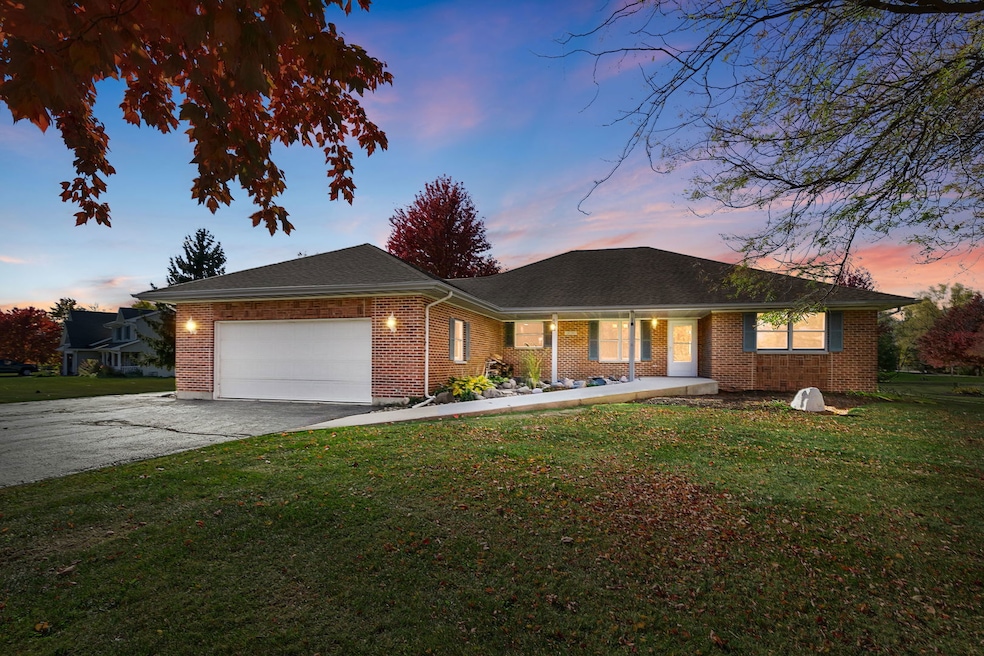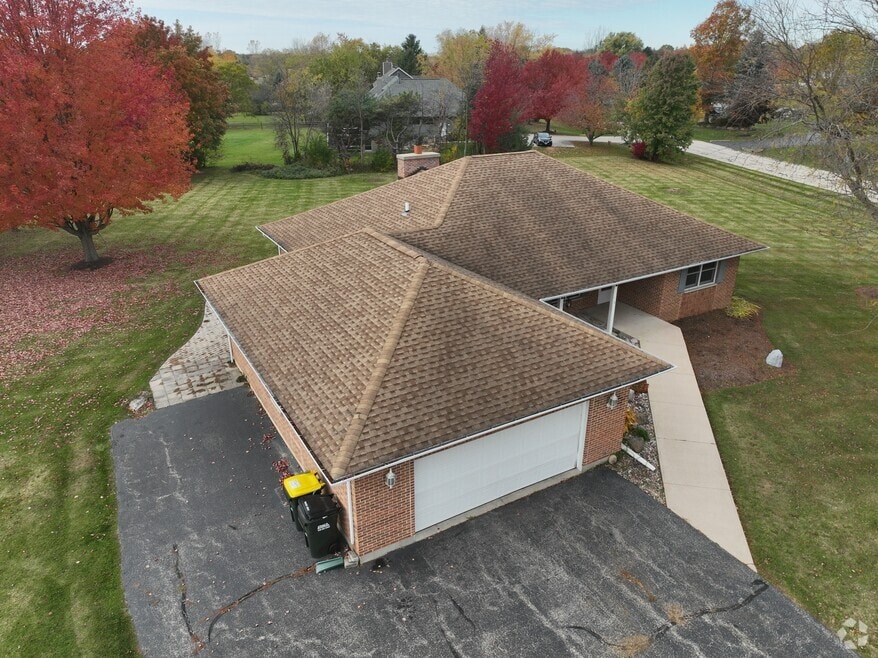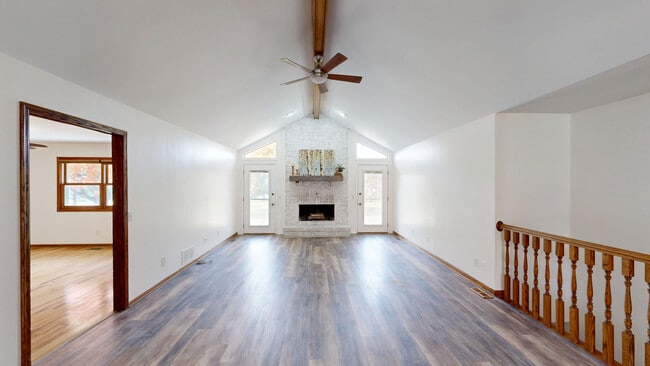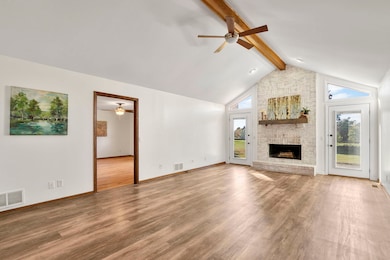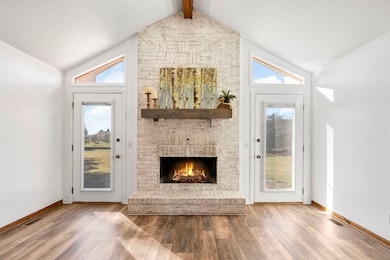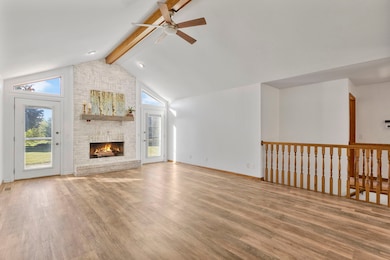
10201 Fox Bluff Ln Spring Grove, IL 60081
Estimated payment $3,219/month
Highlights
- Hot Property
- Ranch Style House
- Wood Flooring
- Recreation Room
- Cathedral Ceiling
- Whirlpool Bathtub
About This Home
Exceptional all-brick corner ranch in the highly sought-after English Prairie Subdivision! Situated on over an acre, this spacious and freshly painted home offers 5 large bedrooms and 3.5 baths in an open, light-filled layout designed for comfortable, one-level living. The family room impresses with cathedral ceilings, a stunning brick fireplace, and gleaming hardwood floors. The main level features 3 bedrooms, including a primary suite with a walk-in closet and handicap-accessible shower, plus convenient first-floor laundry. The fully finished basement nearly doubles the living space with 2 additional bedrooms, a full bath, a large recreation room, and abundant storage. With solid oak 6-panel doors, granite countertops, an oversized tandem garage, and thoughtful accessibility throughout, this property is a rare find in a prime location! 2024: Water Heater, sump pump, iron filtration. 2019: HVAC.
Home Details
Home Type
- Single Family
Est. Annual Taxes
- $8,821
Year Built
- Built in 1995
Lot Details
- 1 Acre Lot
- Lot Dimensions are 126 x 198 x 178 x 249
- Corner Lot
- Paved or Partially Paved Lot
Parking
- 3 Car Garage
- Driveway
- Parking Included in Price
Home Design
- Ranch Style House
- Brick Exterior Construction
- Asphalt Roof
- Concrete Perimeter Foundation
Interior Spaces
- 1,850 Sq Ft Home
- Cathedral Ceiling
- Wood Burning Fireplace
- Family Room with Fireplace
- Living Room
- Family or Dining Combination
- Recreation Room
- Wood Flooring
- Unfinished Attic
Kitchen
- Range
- Microwave
- Dishwasher
- Disposal
Bedrooms and Bathrooms
- 5 Bedrooms
- 5 Potential Bedrooms
- Bathroom on Main Level
- Whirlpool Bathtub
- Separate Shower
Laundry
- Laundry Room
- Dryer
- Washer
Basement
- Basement Fills Entire Space Under The House
- Sump Pump
- Finished Basement Bathroom
Accessible Home Design
- Roll-in Shower
- Handicap Shower
- Wheelchair Access
- Wheelchair Adaptable
- Accessibility Features
- Modifications for wheelchair accessibility
- No Interior Steps
- Entry Slope Less Than 1 Foot
- Wheelchair Ramps
Outdoor Features
- Patio
- Porch
Schools
- Richmond Grade Elementary School
- Nippersink Middle School
- Richmond-Burton Community High School
Utilities
- Forced Air Heating and Cooling System
- Heating System Uses Natural Gas
- 100 Amp Service
- Well
- Water Softener is Owned
- Septic Tank
Community Details
- English Prairie Subdivision
Listing and Financial Details
- Other Tax Exemptions
3D Interior and Exterior Tours
Floorplans
Map
Home Values in the Area
Average Home Value in this Area
Tax History
| Year | Tax Paid | Tax Assessment Tax Assessment Total Assessment is a certain percentage of the fair market value that is determined by local assessors to be the total taxable value of land and additions on the property. | Land | Improvement |
|---|---|---|---|---|
| 2024 | $8,821 | $125,337 | $24,553 | $100,784 |
| 2023 | $8,553 | $114,578 | $22,445 | $92,133 |
| 2022 | $8,243 | $103,168 | $20,210 | $82,958 |
| 2021 | $7,902 | $96,208 | $19,397 | $76,811 |
| 2020 | $7,595 | $92,570 | $18,664 | $73,906 |
| 2019 | $7,500 | $89,595 | $18,064 | $71,531 |
| 2018 | $7,168 | $85,893 | $17,318 | $68,575 |
| 2017 | $7,359 | $81,795 | $16,492 | $65,303 |
| 2016 | $7,023 | $76,687 | $15,462 | $61,225 |
| 2013 | -- | $69,141 | $14,620 | $54,521 |
Property History
| Date | Event | Price | List to Sale | Price per Sq Ft | Prior Sale |
|---|---|---|---|---|---|
| 11/12/2025 11/12/25 | Price Changed | $475,000 | -5.0% | $257 / Sq Ft | |
| 10/31/2025 10/31/25 | For Sale | $500,000 | +100.8% | $270 / Sq Ft | |
| 07/31/2014 07/31/14 | Sold | $249,000 | 0.0% | $135 / Sq Ft | View Prior Sale |
| 06/17/2014 06/17/14 | Pending | -- | -- | -- | |
| 06/11/2014 06/11/14 | For Sale | $249,000 | -- | $135 / Sq Ft |
Purchase History
| Date | Type | Sale Price | Title Company |
|---|---|---|---|
| Warranty Deed | $249,000 | Fort Dearborn Title |
Mortgage History
| Date | Status | Loan Amount | Loan Type |
|---|---|---|---|
| Open | $100,000 | New Conventional |
About the Listing Agent

It is understandable why Jamie Hering is one of the most successful real estate agents over the last ten years in Northern Illinois. With her experienced team of buyer specialists, lenders, attorneys, professional photographers, title companies, interior designers, and home inspectors, she takes the guesswork out of who to call! All you need to do is Just Ask Jamie!
Combining an incredible work ethic and impeccable style with an energetic, friendly, and client-first approach, Jamie's
Jamie's Other Listings
Source: Midwest Real Estate Data (MRED)
MLS Number: 12480995
APN: 04-12-451-013
- 2303 Fox Bluff Ln
- 2102 W Hunters Ln
- 1914 Spring Dale Dr
- 9436 Bellaire Ln
- 11013 Serenity Path
- 11101 Serenity Path
- 10905 Breezy Lawn Rd
- 11111 Huron Dr
- 8720 Galleria Ct
- Lot 16 Harding
- 9206 N Clark Rd
- 10915 Taft St
- Lot 17 & 18 Harding Ave
- 11505 Lakeview Rd
- 8789 Bentley Ln
- 3159 E Lakeshore Dr
- 8207 Squirrel Dr
- Lt1 Majestic Way W
- 2214 Main Street Rd
- 2611 E Lake Shore Dr
- 3717 Stateline Rd Unit B
- 4501 E Kuhn Rd
- 12501 400th Ave
- 1601 Wilmot Ave
- 8400 Cunat Blvd
- 410 Cunat Blvd Unit 1B
- 629 Vincent Rd Unit 629
- 12701 304th Ave Unit 2
- 12701 304th Ave
- 960 Rhyners Ln
- 939 Legion Dr
- 58 Vail Colony Unit 10
- 8300 Reva Bay Ln
- 39259 N Jackson Dr Unit ID1374781P
- 306 Waverly St Unit ID1244943P
- 40608 102nd Place Unit ID1374783P
- 37648 N Lake Vista Terrace
- 40507 91st St
- 26244 W Lake Ave Unit 2
- 41414 N Westlake Ave
