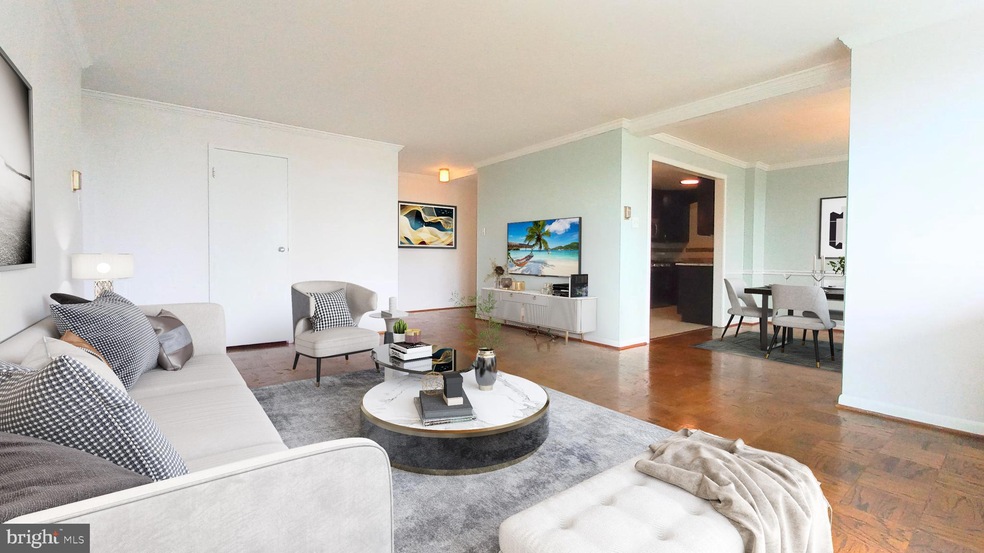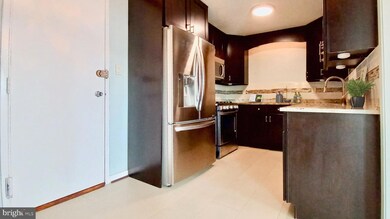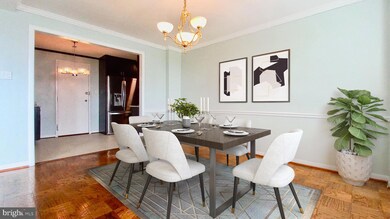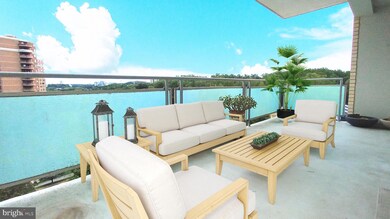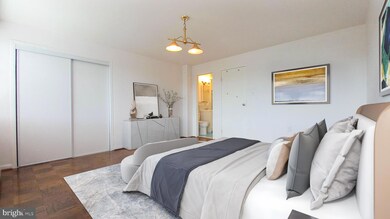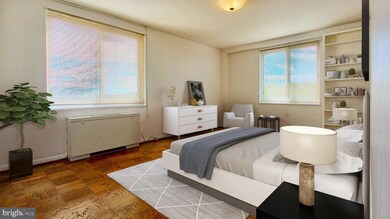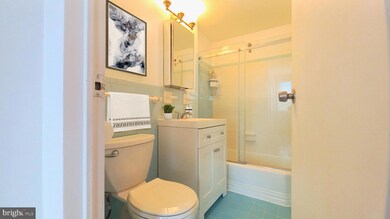
Grosvenor Park I 10201 Grosvenor Place Rockville, MD 20852
Highlights
- Concierge
- Fitness Center
- Newspaper Service
- Ashburton Elementary School Rated A
- Cabana
- City View
About This Home
As of January 2023Fabulous opportunity for anyone looking for the perfect place to "right size." Over 1,500 square feet of living space plus over-sized balcony and garage parking in Grosvenor Park - the jewel of Montgomery County. Floor plan includes updated table space kitchen with service entrance and gas cooking, large living room with balcony access, separate dining area, three more-than-ample bedrooms and a large walk-in utility closet. Close to Grosvenor Metro Station, Strathmore Arts Center, Walter Reed Medical Center, NIH, and all major shopping, restaurants and with routes to Bethesda, DC, VA, Frederick, Baltimore & Annapolis. Onsite award-winning Grosvenor Market, dry clean valet, hair dresser, party rooms, fitness center, community laundry, pool, picnic area, rooftop terrace, tot lot, bike and extra storage, 24/7 concierge and onsite security. Fios & Xfinity available in unit. Free wifi in common areas. DEEDED GARAGE SPACE INCLUDED - very near lobby entrance plus ample free parking outside for you and your guests. SMOKE FREE, FELINE FRIENDLY & FHA Approved.
Last Agent to Sell the Property
RE/MAX Town Center License #573514 Listed on: 09/26/2022

Property Details
Home Type
- Condominium
Est. Annual Taxes
- $4,049
Year Built
- Built in 1964
Lot Details
- Southwest Facing Home
- Garage space 84 level 1
- Property is in very good condition
HOA Fees
- $1,318 Monthly HOA Fees
Parking
- Assigned parking located at #84L1
- Basement Garage
- Side Facing Garage
- Garage Door Opener
- Parking Lot
- Parking Space Conveys
Property Views
- Woods
- Garden
Home Design
- Contemporary Architecture
- Brick Exterior Construction
- Plaster Walls
Interior Spaces
- 1,516 Sq Ft Home
- Property has 1 Level
- Open Floorplan
- Sliding Windows
- Window Screens
- Sliding Doors
- Entrance Foyer
- Living Room
- Dining Room
- Wood Flooring
Kitchen
- Breakfast Area or Nook
- Eat-In Kitchen
- Gas Oven or Range
- Dishwasher
- Disposal
Bedrooms and Bathrooms
- 3 Main Level Bedrooms
- En-Suite Primary Bedroom
- 2 Full Bathrooms
Home Security
Outdoor Features
- Cabana
- Outdoor Grill
- Playground
- Play Equipment
Utilities
- Forced Air Zoned Heating and Cooling System
- 110 Volts
- Natural Gas Water Heater
Additional Features
- Accessible Elevator Installed
- Suburban Location
Listing and Financial Details
- Assessor Parcel Number 160401581168
Community Details
Overview
- Association fees include a/c unit(s), air conditioning, common area maintenance, custodial services maintenance, electricity, exterior building maintenance, gas, heat, management, parking fee, pool(s), reserve funds, road maintenance, sewer, snow removal, trash, water, fiber optics at dwelling
- $350 Other One-Time Fees
- High-Rise Condominium
- Grosvenor Park I Condos, Phone Number (301) 493-9220
- Built by CORBY
- Grosvenor Park Subdivision, Large 3Br 2 Exposures Floorplan
- Property Manager
- Community Lake
Amenities
- Concierge
- Doorman
- Newspaper Service
- Picnic Area
- Common Area
- Beauty Salon
- Meeting Room
- Party Room
- Community Library
- Laundry Facilities
- 4 Elevators
- Community Storage Space
Recreation
- Community Playground
- Jogging Path
Pet Policy
- Cats Allowed
Security
- Security Service
- Front Desk in Lobby
- Resident Manager or Management On Site
- Fire and Smoke Detector
Ownership History
Purchase Details
Home Financials for this Owner
Home Financials are based on the most recent Mortgage that was taken out on this home.Purchase Details
Home Financials for this Owner
Home Financials are based on the most recent Mortgage that was taken out on this home.Purchase Details
Home Financials for this Owner
Home Financials are based on the most recent Mortgage that was taken out on this home.Similar Homes in Rockville, MD
Home Values in the Area
Average Home Value in this Area
Purchase History
| Date | Type | Sale Price | Title Company |
|---|---|---|---|
| Deed | $321,750 | Commonwealth Land Title | |
| Deed | $465,000 | -- | |
| Deed | $127,500 | -- |
Mortgage History
| Date | Status | Loan Amount | Loan Type |
|---|---|---|---|
| Open | $241,312 | New Conventional | |
| Previous Owner | $298,484 | New Conventional | |
| Previous Owner | $341,500 | New Conventional | |
| Previous Owner | $102,000 | No Value Available |
Property History
| Date | Event | Price | Change | Sq Ft Price |
|---|---|---|---|---|
| 06/26/2025 06/26/25 | Price Changed | $400,000 | -3.6% | $264 / Sq Ft |
| 06/10/2025 06/10/25 | For Sale | $415,000 | 0.0% | $274 / Sq Ft |
| 06/20/2024 06/20/24 | Rented | $3,250 | 0.0% | -- |
| 04/25/2024 04/25/24 | For Rent | $3,250 | +8.3% | -- |
| 05/18/2023 05/18/23 | Rented | $3,000 | 0.0% | -- |
| 05/07/2023 05/07/23 | For Rent | $3,000 | 0.0% | -- |
| 01/23/2023 01/23/23 | Sold | $325,000 | 0.0% | $214 / Sq Ft |
| 12/06/2022 12/06/22 | Pending | -- | -- | -- |
| 11/09/2022 11/09/22 | Price Changed | $325,000 | -6.9% | $214 / Sq Ft |
| 09/26/2022 09/26/22 | For Sale | $349,000 | -- | $230 / Sq Ft |
Tax History Compared to Growth
Tax History
| Year | Tax Paid | Tax Assessment Tax Assessment Total Assessment is a certain percentage of the fair market value that is determined by local assessors to be the total taxable value of land and additions on the property. | Land | Improvement |
|---|---|---|---|---|
| 2024 | $3,610 | $310,000 | $93,000 | $217,000 |
| 2023 | $4,233 | $364,000 | $109,200 | $254,800 |
| 2022 | $2,853 | $354,000 | $0 | $0 |
| 2021 | $3,829 | $344,000 | $0 | $0 |
| 2020 | $3,719 | $334,000 | $100,200 | $233,800 |
| 2019 | $3,717 | $334,000 | $100,200 | $233,800 |
| 2018 | $3,723 | $334,000 | $100,200 | $233,800 |
| 2017 | $103 | $354,000 | $0 | $0 |
| 2016 | -- | $337,333 | $0 | $0 |
| 2015 | $3,282 | $320,667 | $0 | $0 |
| 2014 | $3,282 | $304,000 | $0 | $0 |
Agents Affiliated with this Home
-
VJ Derbarghamian

Seller's Agent in 2025
VJ Derbarghamian
Compass
(240) 630-1019
3 in this area
62 Total Sales
-
datacorrect BrightMLS
d
Buyer's Agent in 2024
datacorrect BrightMLS
Non Subscribing Office
-
Anita Centofanti

Seller's Agent in 2023
Anita Centofanti
RE/MAX
(301) 404-2780
55 in this area
71 Total Sales
About Grosvenor Park I
Map
Source: Bright MLS
MLS Number: MDMC2070572
APN: 04-01581168
- 10201 Grosvenor Place
- 10201 Grosvenor Place
- 10201 Grosvenor Place Unit 915
- 10201 Grosvenor Place
- 10201 Grosvenor Place
- 10201 Grosvenor Place Unit 1005
- 10201 Grosvenor Place Unit 1406
- 10201 Grosvenor Place
- 10274 Grosvenor Place
- 10302 Grosvenor Place
- 10326 Grosvenor Place
- 10101 Grosvenor Place Unit 1901
- 10101 Grosvenor Place Unit L03
- 10101 Grosvenor Place Unit 407
- 10101 Grosvenor Place Unit L12
- 10101 Grosvenor Place Unit 1302
- 10101 Grosvenor Place Unit 301
- 10228 Rockville Pike Unit 201
- 10404 Rockville Pike
- 10200 Rockville Pike Unit 201
