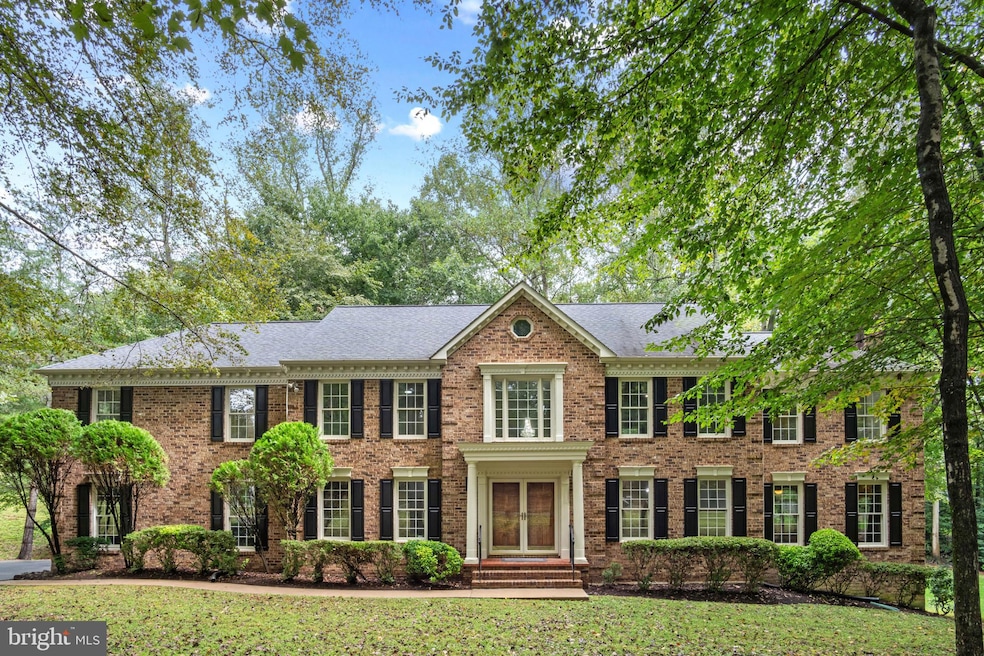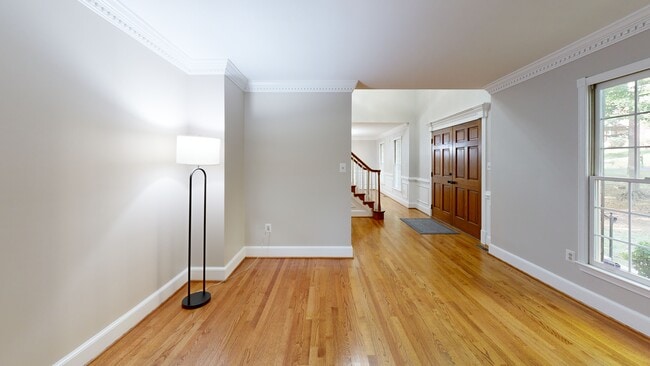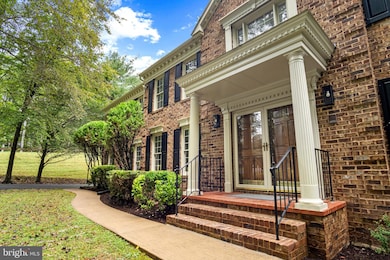
10201 Leatherleaf Ct Manassas, VA 20111
Signal Hill NeighborhoodEstimated payment $6,147/month
Highlights
- Gourmet Country Kitchen
- View of Trees or Woods
- Colonial Architecture
- Osbourn Park High School Rated A
- 1.38 Acre Lot
- Deck
About This Home
Welcome to 10201 Leatherleaf Court, a stately custom home tucked away on a 1.38-acre partially wooded lot offering both privacy and convenience with No HOA! Designed with families and entertaining in mind, this expansive residence boasts over 5,500 square feet across three finished levels, filled with natural light and timeless details! Hardwood floors and crown molding throughout main level, and the entry foyer, hallways, and dining room have additional elegant chair rail and shadow box molding.
The heart of the home is the gourmet kitchen, featuring custom wood cabinetry, stainless steel appliances, and a generous center island—perfect for family meals or hosting gatherings. The kitchen flows seamlessly into the inviting family room with dramatic exposed beams on the ceiling, brick hearth and woodburning fireplace for cozy evenings at home. You can enjoy formal occasions in the elegant dining room and formal living room. The dedicated library/office with Palladian window provides space for working or studying from home.
Upstairs, the expansive and luxurious owner’s suite includes separate sitting and dressing areas, creating a true private retreat. The owner's bathroom has a double jacuzzi soaking tub, separate shower, and 2 brand new vanity sinks with new fixtures, lighting and mirrors. The large walk in closet connects to the bathroom and to the dressing area, and has tons of room. 3 additional bedrooms upstairs and 2 more well-appointed bathrooms offer plenty of room for family and guests alike. The upper level has another 5th flex room that could be used as a second office, play room, game room, or study. Each of the large secondary bathrooms have double sink vanities and all bathrooms have updated lighting fixtures. All bedrooms have their own bathrooms, one is a Jack and Jill with the front and rear bedroom and the other has an ensuite bathroom with laundry chute that connects to the laundry room on the main level. All of the bedrooms are generous in size and have huge walk in closets, and new overhead fan light fixtures!
The finished lower level provides versatility with a huge recreation room, large 5th bedroom with multiple closets, a full bathroom, and 2 more bonus rooms ideal for a media room, playroom, or hobbies, ensuring space for everyone! Outdoors, a spacious deck overlooks mature trees, offering a tranquil setting for cookouts, celebrations, or quiet evenings under the stars. Additional features include a 2 car side-load garage, a whole house intercom system, alarm system, and thoughtful updates throughout! Main level is equipped with a large laundry mud room, and a full bathroom with walk in shower stall. The entire home has been freshly painted and has brand new carpet on the bedroom level and the family room on the main level. With its blend of comfortable family living and gracious entertaining spaces, this home is a rare find just minutes from Clifton, Fairfax, Manassas and major commuter routes.
*Brand New Roof in 2016 with 50 Year Architectural Shingles - with a Transferrable Warranty* Two Zone HVAC systems replaced in 2016 * New Hot Water Heater in 2023 * New Whole House Water Filtration and Softening System Installed in 2022, *New Refrigerator 2023, *New Cooktop Installed 2025, *Brand New Carpet in Upper Levels in 2025, * Freshly Painted Interior 2025! *New Garage Doors and Garage Door Openers 2025* Main level and Staircase have re-finished hardwood floors in great shape! * New lighting enhanced throughout the home, and updated bathrooms with new fixtures and elegant sink vanities. Nothing left to do but move in!
Listing Agent
(703) 232-3917 juliet@frontporchteam.com LPT Realty, LLC License #0225205066 Listed on: 09/27/2025

Co-Listing Agent
(571) 409-4049 jason@frontporchteam.com LPT Realty, LLC License #0225224926
Home Details
Home Type
- Single Family
Est. Annual Taxes
- $8,930
Year Built
- Built in 1992
Lot Details
- 1.38 Acre Lot
- Cul-De-Sac
- Landscaped
- Extensive Hardscape
- Corner Lot
- Wooded Lot
- Backs to Trees or Woods
- Property is in excellent condition
- Property is zoned SR1
Parking
- 2 Car Attached Garage
- 4 Driveway Spaces
- Side Facing Garage
- Garage Door Opener
- On-Street Parking
Home Design
- Colonial Architecture
- Block Foundation
- Slab Foundation
- Architectural Shingle Roof
- Vinyl Siding
- Brick Front
Interior Spaces
- Property has 3 Levels
- Built-In Features
- Crown Molding
- Beamed Ceilings
- Vaulted Ceiling
- Ceiling Fan
- Recessed Lighting
- Fireplace Mantel
- Brick Fireplace
- Awning
- Window Treatments
- Palladian Windows
- Bay Window
- Casement Windows
- Window Screens
- Six Panel Doors
- Mud Room
- Entrance Foyer
- Family Room
- Living Room
- Dining Room
- Den
- Library
- Game Room
- Views of Woods
- Finished Basement
- Basement Fills Entire Space Under The House
Kitchen
- Gourmet Country Kitchen
- Breakfast Room
- Built-In Double Oven
- Cooktop
- Built-In Microwave
- Dishwasher
- Stainless Steel Appliances
- Kitchen Island
- Disposal
Flooring
- Wood
- Carpet
- Ceramic Tile
Bedrooms and Bathrooms
- En-Suite Bathroom
- Walk-In Closet
- Whirlpool Bathtub
Laundry
- Laundry Room
- Laundry on main level
- Dryer
- Washer
- Laundry Chute
Home Security
- Intercom
- Alarm System
- Storm Doors
Outdoor Features
- Deck
- Exterior Lighting
- Rain Gutters
- Porch
Schools
- Signal Hill Elementary School
- Parkside Middle School
- Osbourn Park High School
Utilities
- Forced Air Zoned Heating and Cooling System
- Heat Pump System
- Well
- Electric Water Heater
- Water Conditioner is Owned
- Septic Tank
Community Details
- No Home Owners Association
- Built by MILLESON
- Bear Creek Subdivision
Listing and Financial Details
- Tax Lot 136
- Assessor Parcel Number 7995-41-1498
Matterport 3D Tour
Floorplans
Map
Home Values in the Area
Average Home Value in this Area
Tax History
| Year | Tax Paid | Tax Assessment Tax Assessment Total Assessment is a certain percentage of the fair market value that is determined by local assessors to be the total taxable value of land and additions on the property. | Land | Improvement |
|---|---|---|---|---|
| 2025 | $8,807 | $947,900 | $215,300 | $732,600 |
| 2024 | $8,807 | $885,600 | $201,400 | $684,200 |
| 2023 | $8,435 | $810,700 | $191,800 | $618,900 |
| 2022 | $8,621 | $768,100 | $173,500 | $594,600 |
| 2021 | $8,931 | $736,700 | $173,500 | $563,200 |
| 2020 | $10,097 | $651,400 | $174,800 | $476,600 |
| 2019 | $9,567 | $617,200 | $174,800 | $442,400 |
| 2018 | $7,397 | $612,600 | $174,800 | $437,800 |
| 2017 | $6,973 | $568,800 | $160,600 | $408,200 |
| 2016 | $7,430 | $612,600 | $167,700 | $444,900 |
| 2015 | $7,338 | $609,200 | $167,700 | $441,500 |
| 2014 | $7,338 | $592,000 | $164,200 | $427,800 |
Property History
| Date | Event | Price | List to Sale | Price per Sq Ft |
|---|---|---|---|---|
| 10/17/2025 10/17/25 | Price Changed | $1,025,000 | -2.4% | $186 / Sq Ft |
| 09/27/2025 09/27/25 | For Sale | $1,050,000 | -- | $191 / Sq Ft |
Purchase History
| Date | Type | Sale Price | Title Company |
|---|---|---|---|
| Warranty Deed | $790,000 | -- |
Mortgage History
| Date | Status | Loan Amount | Loan Type |
|---|---|---|---|
| Open | $790,000 | New Conventional |
About the Listing Agent

Juliet and her husband Jason own and operate THE FRONT PORCH TEAM brokered by LPT Realty, when you work with us you're treated like family! Real Estate is our passion! We love helping people buy and sell homes, one of the most intimate purchases a person can make, and typically one of the largest purchases a person makes in their lifetime! We pride ourselves in protecting and promoting our clients best interests first and above all else! Jason has a business and management background and
Juliet's Other Listings
Source: Bright MLS
MLS Number: VAPW2104264
APN: 7995-41-1498
- 10203 Bent Tree Ln
- 10303 Bear Creek Dr
- 10009 Bent Tree Ln
- 6634 Davis Ford Rd
- 10315 Bear Creek Dr
- 7075 Yates Ford Rd
- 10117 Carlington Valley Ct
- 7412 Kallenburg Ct
- 6470 Mckee Way
- 408 Pullman Place
- 202A Park Central Terrace
- 10012 Ellis Rd
- 10696 Moore Dr
- 10725 River Run Dr
- 10729 River Run Dr
- 10747 River Run Dr
- 10940 Meanderview Ct
- 7800 Willow Pond Ct
- 11021 Winding Brook Ct
- 6011 Occoquan Forest Dr
- 10303 Bear Creek Dr
- 6363 Yates Ford Rd
- 9117 Mulder Ct
- 9659 Manassas Dr
- 9215 Stephanie St
- 9279 Kristy Dr
- 9105 Belo Gate
- 9241 Greenshire Dr
- 9960 Leander Ln Unit BASEMENT ONLY
- 9288 Kos Ln
- 8269 Knight Station Way
- 10623 Red Wine Ct
- 8100 Palisades Cir
- 9010 Belo Gate Dr
- 8182 Broad Place
- 9430 Russia Branch View Dr
- 10774 Monocacy Way
- 8942 Dahlgren Ridge Rd
- 8616 Dutchman Ct
- 10135 Forest Hill Cir





