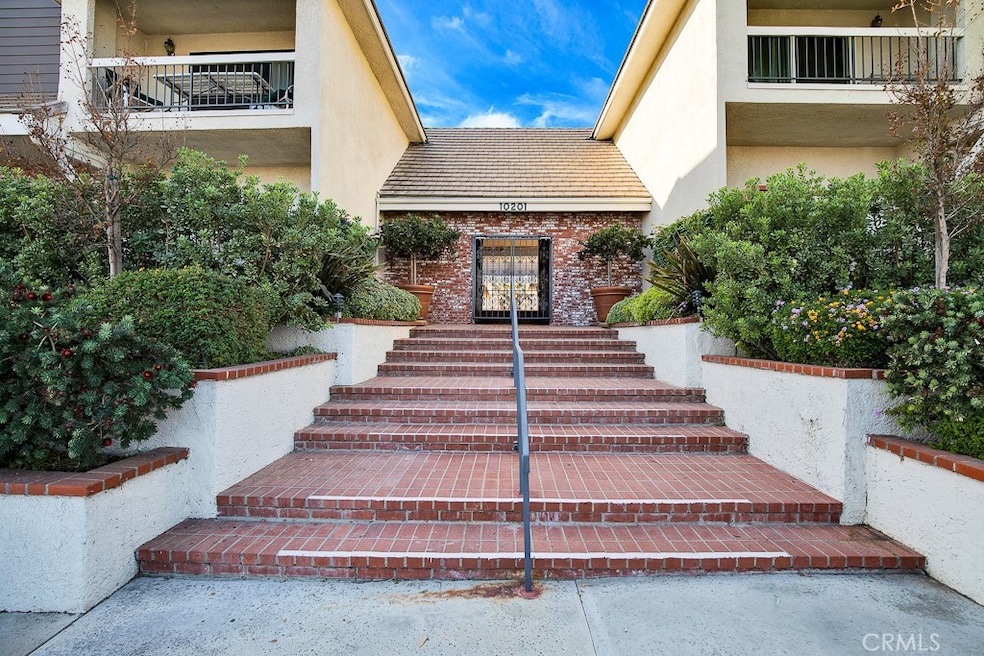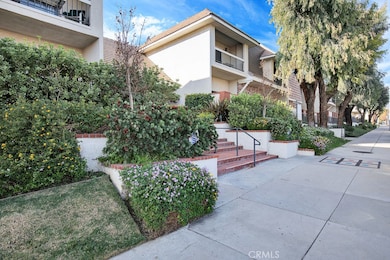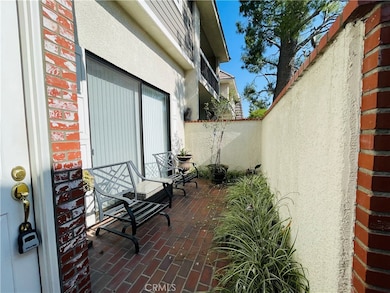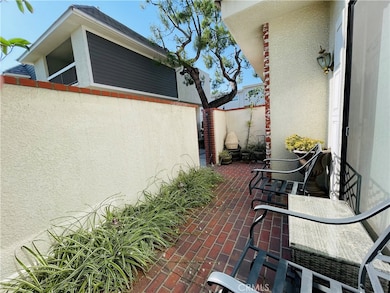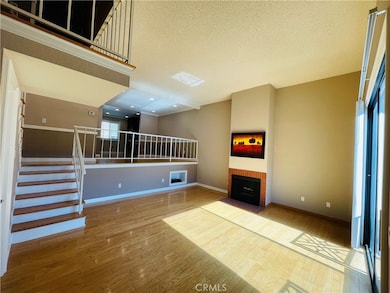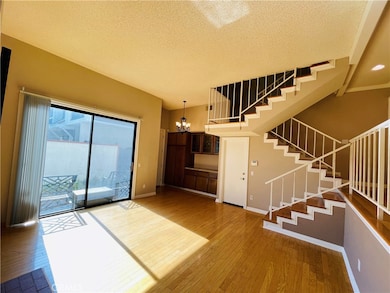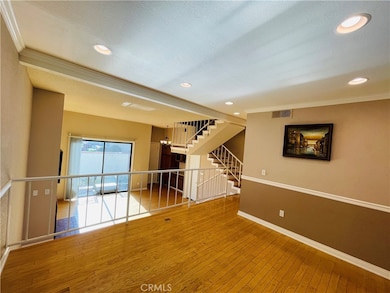10201 Mason Ave Unit 48 Chatsworth, CA 91311
Chatsworth NeighborhoodHighlights
- In Ground Pool
- Updated Kitchen
- Clubhouse
- No Units Above
- 7.62 Acre Lot
- Wood Flooring
About This Home
Charming Updated Townhome in Mason Grove HOA! Step inside the front door to a huge living room with a vaulted ceiling, cozy fireplace, built in cabinets and counter, with a slider leading to the front patio. Step up to the middle level with a powder room and formal dining area. The kitchen has been beautifully remodeled with updated cabinets, granite counters, stainless steel appliances, and under cabinet lighting, with plenty of room for dining as well. The upstairs features two spacious bedrooms, each with their own private en suite bathroom. The large primary suite also features a spacious walk in closet, and a larger en suite bath with dual sink vanity. The upstairs hall features built in storage and a laundry closet - washer & dryer included - conveniently located next to the bedrooms. New laminate flooring upstairs and in the downstairs bathroom. The HOA grounds are immaculately maintained. Additional features include, 2 pools, spa, clubhouse with kitchen and sauna. Prime Chatsworth location, close to stores, restaurants, and the new Vineyards center in Porter Ranch.
Listing Agent
Pinnacle Estate Properties Brokerage Phone: 818-445-6211 License #01485662 Listed on: 06/19/2025
Townhouse Details
Home Type
- Townhome
Est. Annual Taxes
- $4,221
Year Built
- Built in 1980 | Remodeled
Lot Details
- No Units Above
- No Units Located Below
- Two or More Common Walls
HOA Fees
- $635 Monthly HOA Fees
Parking
- 2 Car Direct Access Garage
- Parking Available
- Guest Parking
Home Design
- Split Level Home
- Slab Foundation
- Common Roof
Interior Spaces
- 1,534 Sq Ft Home
- 2-Story Property
- High Ceiling
- Gas Fireplace
- Living Room with Fireplace
- Dining Room
Kitchen
- Updated Kitchen
- Eat-In Kitchen
- Gas Oven
- Gas Cooktop
- Range Hood
- Microwave
- Dishwasher
- Granite Countertops
Flooring
- Wood
- Laminate
- Tile
Bedrooms and Bathrooms
- 2 Bedrooms
- All Upper Level Bedrooms
- Dual Vanity Sinks in Primary Bathroom
- Bathtub with Shower
- Walk-in Shower
- Exhaust Fan In Bathroom
Laundry
- Laundry Room
- Laundry on upper level
- Dryer
- Washer
Pool
- In Ground Pool
- In Ground Spa
Outdoor Features
- Patio
- Front Porch
Location
- Suburban Location
Schools
- Superior Elementary School
- Lawrence Middle School
- Chatsworth High School
Utilities
- Central Heating and Cooling System
- Natural Gas Connected
- Water Heater
Listing and Financial Details
- Security Deposit $3,500
- Rent includes association dues, cable TV, water
- 12-Month Minimum Lease Term
- Available 6/19/25
- Tax Lot 1
- Tax Tract Number 31903
- Assessor Parcel Number 2741025087
- Seller Considering Concessions
Community Details
Overview
- 140 Units
- Mason Grove Association
Amenities
- Clubhouse
Recreation
- Community Pool
- Community Spa
Pet Policy
- Limit on the number of pets
- Pet Size Limit
Map
Source: California Regional Multiple Listing Service (CRMLS)
MLS Number: SR25137667
APN: 2741-025-087
- 10201 Mason Ave Unit 116
- 10140 Cozycroft Ave
- 10040 Mason Ave
- 20611 Devonshire St
- 20311 Tuba St
- 20711 Lemarsh St Unit B
- 10009 Keokuk Ave
- 20306 Tau Place
- 20500 Blairmoore St
- 0 De Soto Unit OC25120663
- 20158 Septo St
- 10159 De Soto Ave Unit 202
- 10065 De Soto Ave Unit 303
- 20306 Coraline Cir
- 10025 Lubao Ave
- 21025 Lemarsh St Unit G39
- 10718 Limerick Ave
- 9917 Independence Ave Unit C
- 10425 Independence Ave
- 20451 Bermuda St
