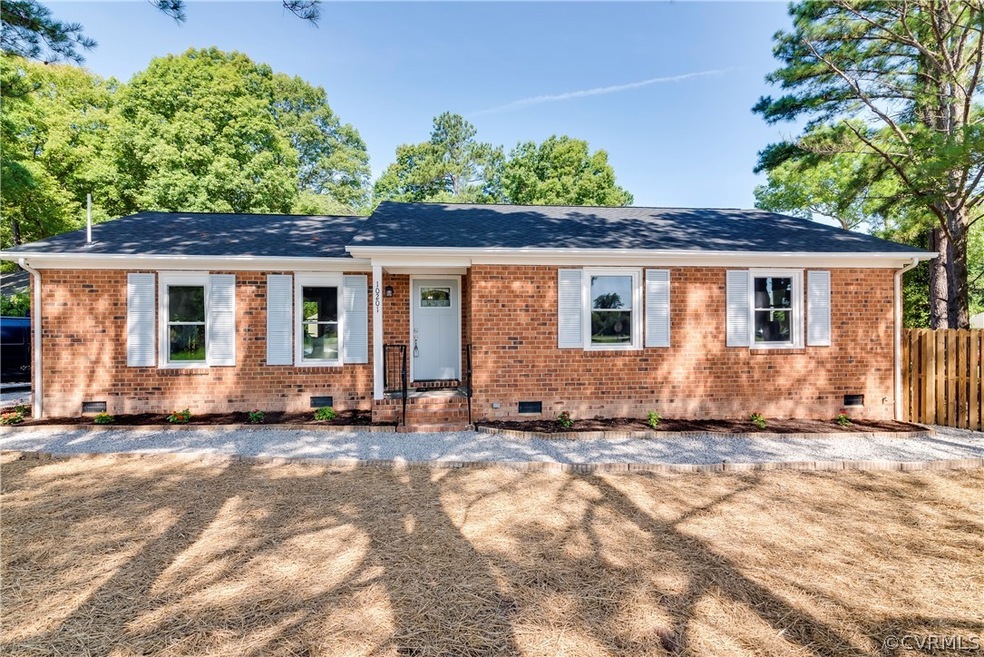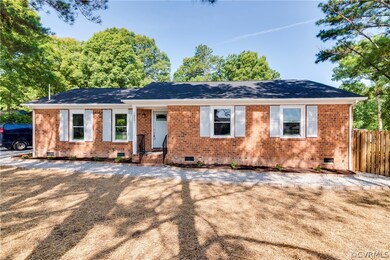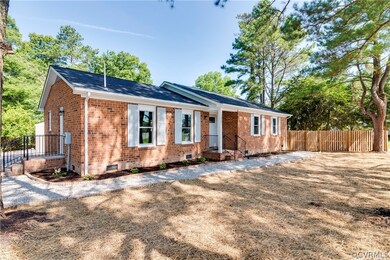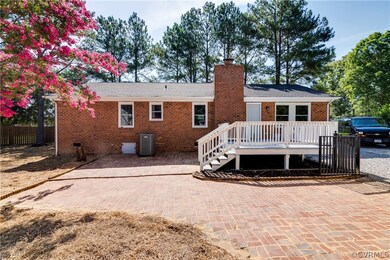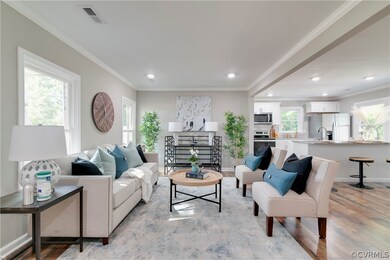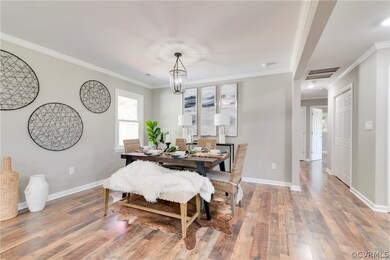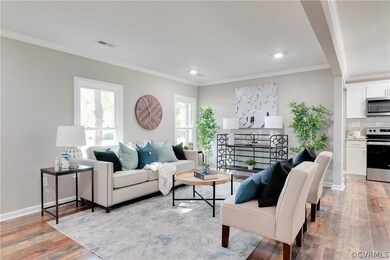
10201 Ridgerun Rd Chesterfield, VA 23832
Estimated Value: $328,000 - $379,000
Highlights
- Deck
- Corner Lot
- Thermal Windows
- Separate Formal Living Room
- Granite Countertops
- Cooling Available
About This Home
As of August 2021Single Floor Living Nestled in desirable Chesterfield is now available! Fully Renovated Ranch Style Home can now be yours! Featuring original Brick Siding, NEW Roof & Vinyl Windows allows for a low maintenance exterior. Step inside & immediately notice the Open Concept Floor Plan flaunting NEW recessed lights, Fresh Paint & NEW Luxury Laminate Floors! The Living Room makes the perfect place to sit & gather. Transition to your Kitchen and notice the NEW Chic White Cabinets adorned with Granite Countertops, SS Appliances & Lovely Center Island with Bar Overhang looking over into your NEW Dining Room. This makes for a beautiful Entertainer's Home! The Hall Bath has been beautifully Renovated w/a beautiful Tile Shower/Tub Combo, Tile Floor & New Vanity w/Fixtures. The 2nd & 3rd Bedroom both feature NEW Flooring, Fresh Paint & Plenty of space for friends & family alike. The Primary Bedroom allows for a variety of Bedroom configurations and boasts it's own gorgeous Tiled Shower w/New Tile Floors, Vanity & Fixtures. Outside, you have a lovely Deck overlooking the private yard. A Brick Paver Patio allows for even MORE entertainment space! Talk about value! With so much to see-Welcome HOME!
Home Details
Home Type
- Single Family
Est. Annual Taxes
- $3,481
Year Built
- Built in 1988
Lot Details
- 0.26 Acre Lot
- Back Yard Fenced
- Landscaped
- Corner Lot
- Cleared Lot
- Zoning described as R7
Home Design
- Brick Exterior Construction
- Frame Construction
- Shingle Roof
Interior Spaces
- 1,486 Sq Ft Home
- 1-Story Property
- Recessed Lighting
- Thermal Windows
- Separate Formal Living Room
- Crawl Space
- Washer and Dryer Hookup
Kitchen
- Electric Cooktop
- Stove
- Microwave
- Dishwasher
- Kitchen Island
- Granite Countertops
Flooring
- Laminate
- Tile
Bedrooms and Bathrooms
- 3 Bedrooms
- En-Suite Primary Bedroom
- 2 Full Bathrooms
Parking
- No Garage
- Driveway
- Unpaved Parking
Accessible Home Design
- Accessible Full Bathroom
- Accessible Bedroom
- Accessible Kitchen
- Accessibility Features
Outdoor Features
- Deck
- Patio
- Shed
Schools
- Crenshaw Elementary School
- Bailey Bridge Middle School
- Manchester High School
Utilities
- Cooling Available
- Heat Pump System
- Vented Exhaust Fan
- Water Heater
- Cable TV Available
Community Details
- Qualla Farms Subdivision
Listing and Financial Details
- Tax Lot 5
- Assessor Parcel Number 749-67-82-21-400-000
Ownership History
Purchase Details
Home Financials for this Owner
Home Financials are based on the most recent Mortgage that was taken out on this home.Purchase Details
Purchase Details
Similar Homes in Chesterfield, VA
Home Values in the Area
Average Home Value in this Area
Purchase History
| Date | Buyer | Sale Price | Title Company |
|---|---|---|---|
| Mohr Lynda K | $285,500 | Frontier Title Ii Llc | |
| Ascencio Elvin O | $140,000 | Attorney | |
| Winters Antoinette A | $95,000 | -- |
Property History
| Date | Event | Price | Change | Sq Ft Price |
|---|---|---|---|---|
| 08/20/2021 08/20/21 | Sold | $285,500 | +3.8% | $192 / Sq Ft |
| 07/19/2021 07/19/21 | Pending | -- | -- | -- |
| 07/15/2021 07/15/21 | For Sale | $275,000 | -- | $185 / Sq Ft |
Tax History Compared to Growth
Tax History
| Year | Tax Paid | Tax Assessment Tax Assessment Total Assessment is a certain percentage of the fair market value that is determined by local assessors to be the total taxable value of land and additions on the property. | Land | Improvement |
|---|---|---|---|---|
| 2024 | $3,481 | $339,800 | $62,000 | $277,800 |
| 2023 | $2,785 | $306,000 | $58,000 | $248,000 |
| 2022 | $2,381 | $258,800 | $55,000 | $203,800 |
| 2021 | $25 | $200,100 | $52,000 | $148,100 |
| 2020 | $25 | $199,500 | $52,000 | $147,500 |
| 2019 | $25 | $192,200 | $50,000 | $142,200 |
| 2018 | $25 | $177,500 | $47,500 | $130,000 |
| 2017 | $837 | $166,600 | $46,500 | $120,100 |
| 2016 | -- | $163,500 | $46,500 | $117,000 |
| 2015 | $757 | $155,200 | $46,500 | $108,700 |
| 2014 | -- | $152,400 | $46,500 | $105,900 |
Agents Affiliated with this Home
-
Ray Rivera

Seller's Agent in 2021
Ray Rivera
EXP Realty LLC
(804) 833-5711
8 in this area
209 Total Sales
-
Patrick Loth

Buyer's Agent in 2021
Patrick Loth
The Kerzanet Group LLC
(804) 339-0060
2 in this area
113 Total Sales
Map
Source: Central Virginia Regional MLS
MLS Number: 2121421
APN: 749-67-82-21-400-000
- 5007 Gention Rd
- 5142 Rollingway Rd
- 5401 Carteret Rd
- 5041 Oakforest Dr
- 5040 Oakforest Dr
- 4507 Brookridge Rd
- 5441 Claridge Dr
- 5700 Qualla Rd
- 10905 August Ct
- 4519 Bexwood Dr
- 5324 Sandy Ridge Ct
- 10661 Braden Parke Dr Unit IC
- 5313 Sandy Ridge Ct
- 10213 Carol Anne Rd
- 6001 Courthouse Rd
- 4026 Anita Ave
- 11301 Parrish Creek Ln
- 5107 Parrish Creek Terrace
- 11418 Parrish Creek Ln
- 10917 Genito Square Dr
- 10201 Ridgerun Rd
- 10209 Ridgerun Rd
- 5406 Ridgerun Terrace
- 5401 Ridgerun Terrace
- 10217 Ridgerun Rd
- 10200 Ridgerun Rd
- 5412 Ridgerun Terrace
- 10206 Ridgerun Rd
- 5413 Ridgerun Terrace
- 5335 Ridgerun Terrace
- 10225 Ridgerun Rd
- 10145 Ridgerun Rd
- 5418 Ridgerun Terrace
- 5330 Ridgerun Terrace
- 5330 Ridgerun Terrace
- 10212 Ridgerun Rd
- 10148 Ridgerun Rd
- 10231 Ridgerun Rd
- 10139 Ridgerun Rd
- 5323 Ridgerun Terrace
