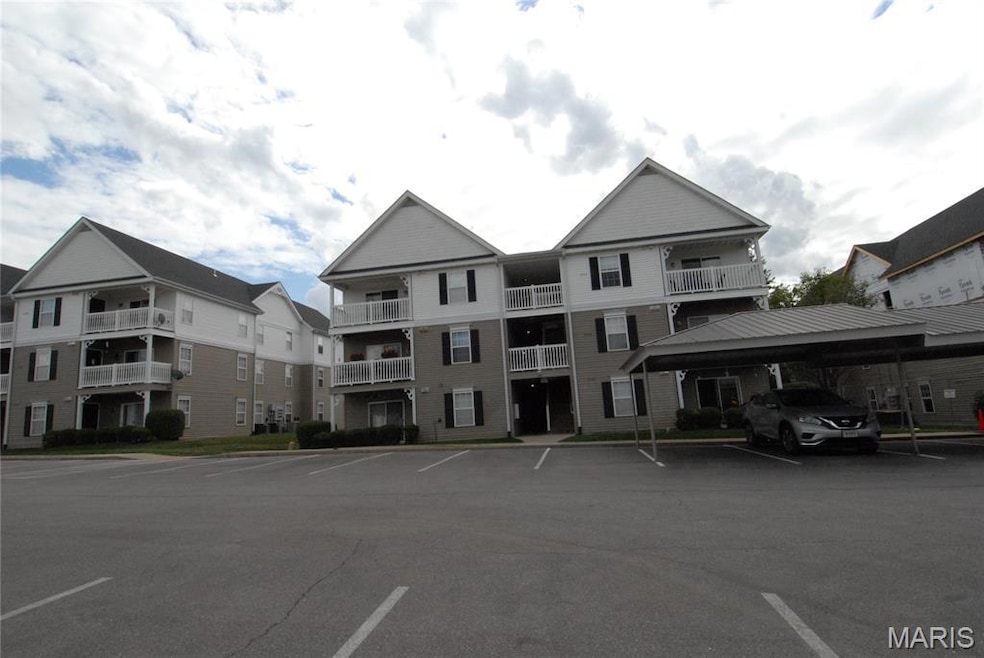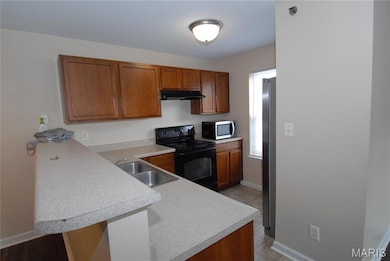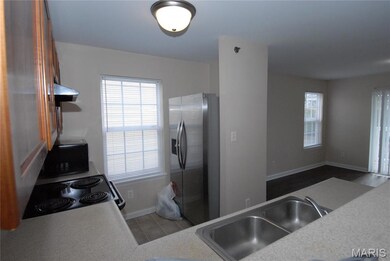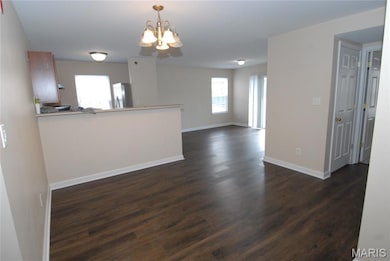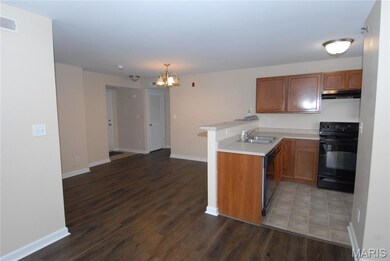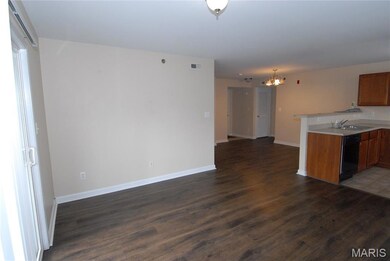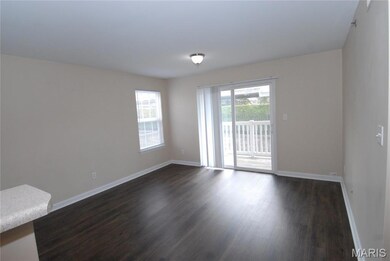10201 Spring Creek Ln Unit 2B O Fallon, MO 63368
Highlights
- Deck
- Contemporary Architecture
- Breakfast Room
- Frontier Middle School Rated A-
- Community Pool
- 1-Story Property
About This Home
Located in highly coveted Springhurst Terrace community this is a lovely two bedrooms, two bath main floor (from rear of building where your private one car carport is, there are no steps) condo. 1014 Square feet of living space. Sundeck with storage unit. Kitchen boasts 42" cabinets and all appliances included! Primary bedroom features a spacious bathroom and a walk-in closet with custom organizers. An in-unit washer/dryer combo is included. Plenty of unassigned parking spaces is a big plus. Conveniently located to schools, shopping and quick, easy access to the major highways. Microwave, electric stove, refrigerator and dishwasher. Central a/c & heat (all electric). This is a middle unit but can be accessed from the one side so you can access with no stairs. Tons of guest parking. Available for occupancy almost immediately. $1450 first month rent and $1450 Security Deposit, both due upon acceptance. One year lease minimum. Only utility at tenant expense is electric! Amenities include community pool, playground, sport court and dog park. Pets are negotiable with possible pet deposit, depending on number and size. This home is strictly for rent and is not available for lease purchase or option to buy. Current pictures are taken from another identical looking unit and will be updated with actual pictures of this unit soon.
Condo Details
Home Type
- Condominium
Year Built
- Built in 2007
Parking
- 1 Carport Space
Home Design
- Contemporary Architecture
- Vinyl Siding
Interior Spaces
- 1,014 Sq Ft Home
- 1-Story Property
- Family Room
- Breakfast Room
- Laundry in unit
Flooring
- Carpet
- Laminate
- Vinyl
Bedrooms and Bathrooms
- 2 Bedrooms
- 2 Full Bathrooms
Schools
- Prairie View Elem. Elementary School
- Frontier Middle School
- Liberty High School
Additional Features
- Deck
- Central Heating and Cooling System
Listing and Financial Details
- Property Available on 12/6/25
- 12 Month Lease Term
- Assessor Parcel Number 4-0036-A392-20-002B.0000000
Community Details
Overview
- Property has a Home Owners Association
- Association fees include pool, sewer, snow removal, trash, water
- Springhurst Terrace Association
Recreation
- Community Pool
Map
Source: MARIS MLS
MLS Number: MIS25079617
- 9100 Spring Creek Ln
- 8302 Spring Creek Ln
- 7100 Spring Creek Ln
- 6103 Spring Creek Ln
- 5302 Spring Creek Ln
- 447 Wild Oak Dr
- 211 Springbeach Dr
- 209 Autumn Rose Ct
- 2570 Technology Dr
- 307 Newbridge Way
- 355 Newbridge Way
- 66 Sorrel Dr
- 131 Cardow Dr
- 191 Noahs Mill Dr
- 80 Mora Blvd
- 80 Mora Blvd Unit 436-402
- 210 Newal Way
- 103 Cardow Dr
- 103 Cardow Dr Unit 169-605
- 101 Cardow Dr Unit 169-606
- 2200 Spring Creek Ln
- 2302 Spring Creek Ln
- 900 Towne Square Dr
- 219 Newal Way
- 117 Harmony Mdws Ct
- 132 Harmony Meadows Ct
- 131 Harmony Meadows Ct
- 101 Lemon Dr
- 234 Harmony Mdws Ct
- 231 Harmony Mdws Ct
- 211 Harmony Meadows Ct
- 215 Harmony Meadows Ct
- 236 Harmony Meadows Ct
- 223 Harmony Meadows Ct
- 227 Harmony Meadows Ct Unit 227
- 50 Stonewall Creek Ct
- 142 Ripple Creek Dr
- 128 Ripple Creek Dr
- 102 Ripple Creek Dr
- 103 Ripple Creek Dr
