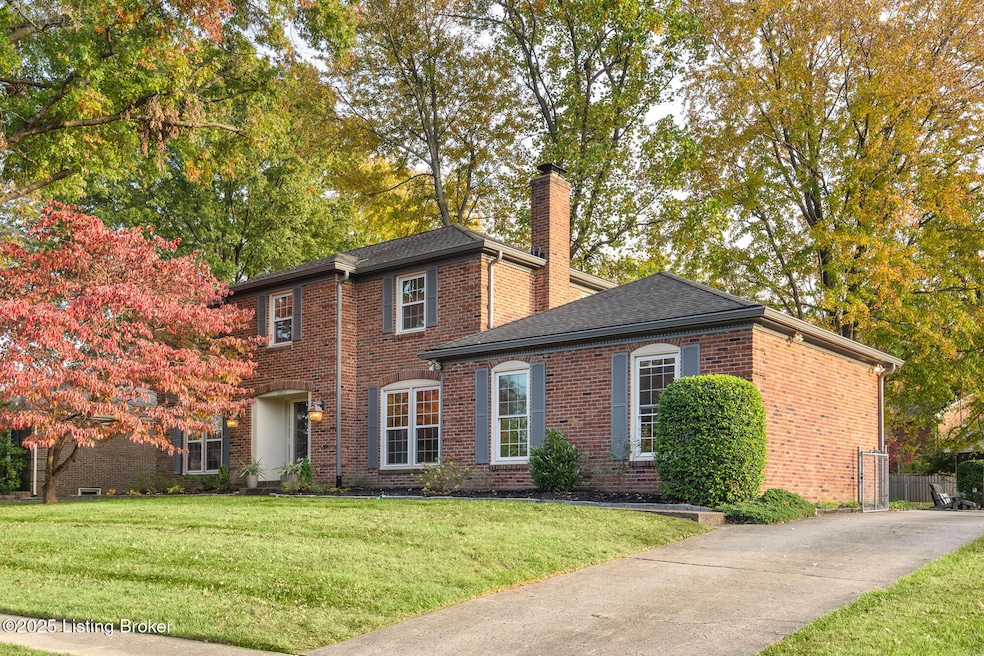10202 Falling Tree Way Louisville, KY 40223
Estimated payment $2,760/month
Highlights
- Deck
- Traditional Architecture
- 2 Car Attached Garage
- Lowe Elementary School Rated A-
- 1 Fireplace
- Forced Air Heating and Cooling System
About This Home
Discover refined living in this beautiful 4-bedroom, 2-full-bath, 2-half-bath home, perfectly situated in the highly sought-after Plainview community of Louisville, KY. Enjoy multiple spacious living areas, including a bright formal living room, cozy family room, versatile bonus space in the finished basement, and inviting outdoor living space ideal for relaxing or entertaining. The well-appointed kitchen features a generous counter space, functional layout, and built in eat-in table that serves as the heart of the home. Four generously sized bedrooms, including an ample primary suite with a private bath, ensuring privacy and ease for all. Nestled in a family-friendly neighborhood known for its tree-lined streets and sense of community, this Plainview gem places you just moments from Louisville's finest shopping, restaurants, and entertainment. This home blends suburban tranquility with urban convenience. Don't miss this exceptional opportunityschedule your private showing today!
Home Details
Home Type
- Single Family
Est. Annual Taxes
- $3,425
Year Built
- Built in 1973
Parking
- 2 Car Attached Garage
- Side or Rear Entrance to Parking
Home Design
- Traditional Architecture
- Poured Concrete
- Shingle Roof
Interior Spaces
- 2-Story Property
- 1 Fireplace
- Basement
Bedrooms and Bathrooms
- 4 Bedrooms
Utilities
- Forced Air Heating and Cooling System
- Heating System Uses Natural Gas
Additional Features
- Deck
- Chain Link Fence
Community Details
- Property has a Home Owners Association
- Plainview Subdivision
Listing and Financial Details
- Legal Lot and Block 0037 / 1903
- Assessor Parcel Number 190300370000
Map
Home Values in the Area
Average Home Value in this Area
Tax History
| Year | Tax Paid | Tax Assessment Tax Assessment Total Assessment is a certain percentage of the fair market value that is determined by local assessors to be the total taxable value of land and additions on the property. | Land | Improvement |
|---|---|---|---|---|
| 2024 | $3,425 | $300,930 | $63,050 | $237,880 |
| 2023 | $3,485 | $300,930 | $63,050 | $237,880 |
| 2022 | $3,891 | $255,360 | $45,000 | $210,360 |
| 2021 | $3,205 | $255,360 | $45,000 | $210,360 |
| 2020 | $2,942 | $255,360 | $45,000 | $210,360 |
| 2019 | $2,883 | $255,360 | $45,000 | $210,360 |
| 2018 | $358 | $255,360 | $45,000 | $210,360 |
| 2017 | $2,680 | $255,360 | $45,000 | $210,360 |
| 2013 | $2,750 | $275,000 | $50,000 | $225,000 |
Property History
| Date | Event | Price | List to Sale | Price per Sq Ft | Prior Sale |
|---|---|---|---|---|---|
| 11/07/2025 11/07/25 | For Sale | $470,000 | +70.9% | $148 / Sq Ft | |
| 06/20/2012 06/20/12 | Sold | $275,000 | -1.8% | $91 / Sq Ft | View Prior Sale |
| 05/28/2012 05/28/12 | Pending | -- | -- | -- | |
| 05/09/2012 05/09/12 | For Sale | $279,900 | -- | $93 / Sq Ft |
Source: Metro Search, Inc.
MLS Number: 1702815
APN: 190300370000
- 10218 Falling Tree Way
- 1303 Limestone Trace
- 10405 Croswell Trace
- 10612 Edgewater Rd
- 10509 Burns Ct
- 10505 Burns Ct Unit 43
- 1102 Woodcroft Ct
- 622 Cambridge Station Rd
- 616 Cambridge Station Rd
- 754 Yorkwood Place Unit 101
- 744 Yorkwood Place Unit 91U
- 1212 Inverary Ct Unit 7
- 805 Kinross Place
- 806 Nottingham Pkwy
- 1290 Coolhouse Way
- 511 Pennyroyal Way
- 713 Cadogan Ct
- 9104 Linn Station Rd
- 420 Whiteheath Ln
- 304 Cambridge Station Rd
- 1000 Stone Spring Way
- 9800 Willow Brook Cir
- 503 Moser Rd
- 1700 Somerset Place
- 9500 Williamsburg Plaza
- 346 S Dorsey Ln
- 9811 Vieux Carre Dr
- 9202 Bunsen Park Dr
- 407 Charlestown Ct
- 211 La Fontenay Ct Unit 211
- 175 La Fontenay Dr
- 1503 La Fontenay Ct Unit 1503
- 1515 La Fontenay Ct Unit 1515
- 11803 Duane Point Cir
- 8916 Marksfield Rd
- 2702 Ballad Blvd
- 2204 Deercross Dr
- 9823 Merioneth Ct
- 11950 Victory Knoll Cir
- 9907 Grassland Dr







